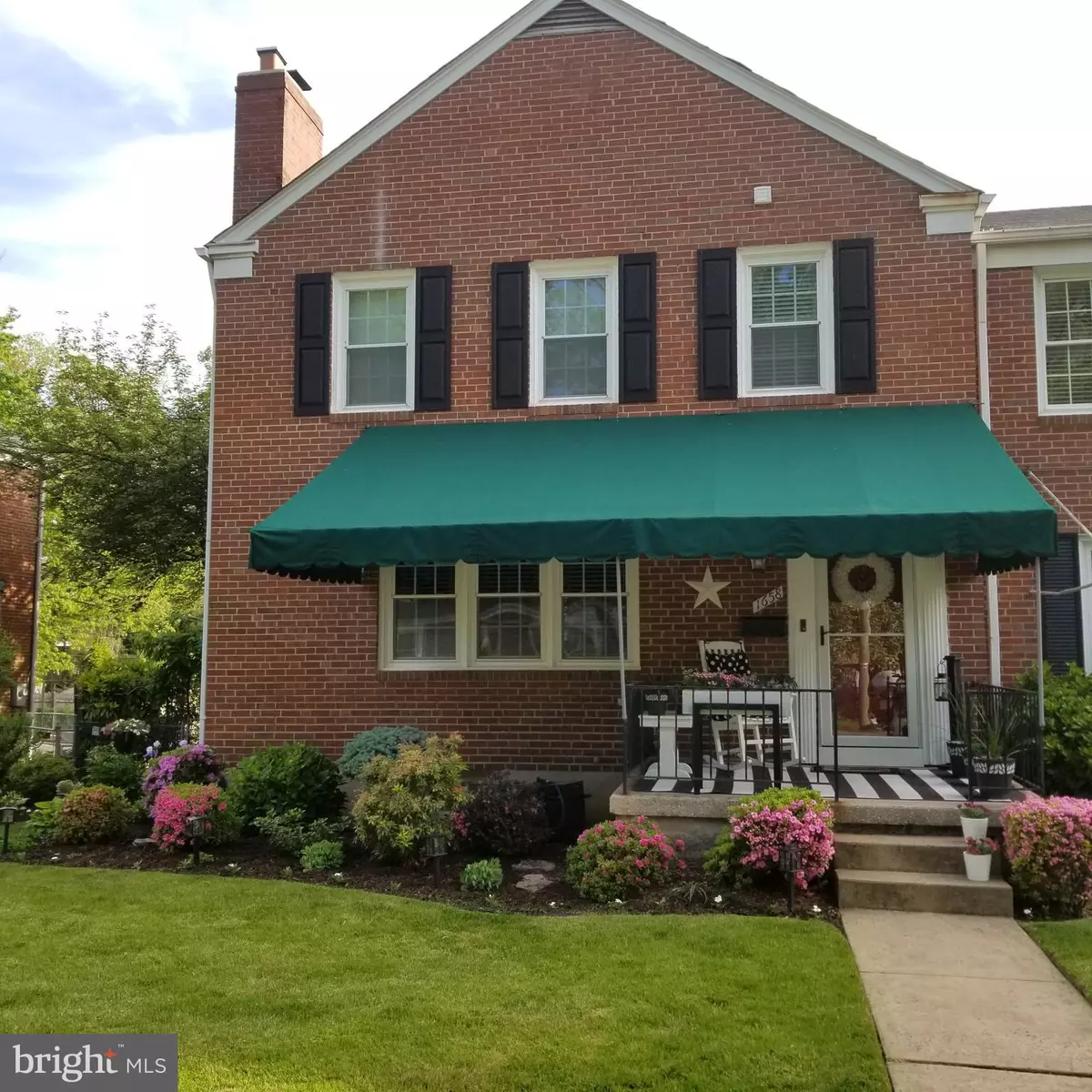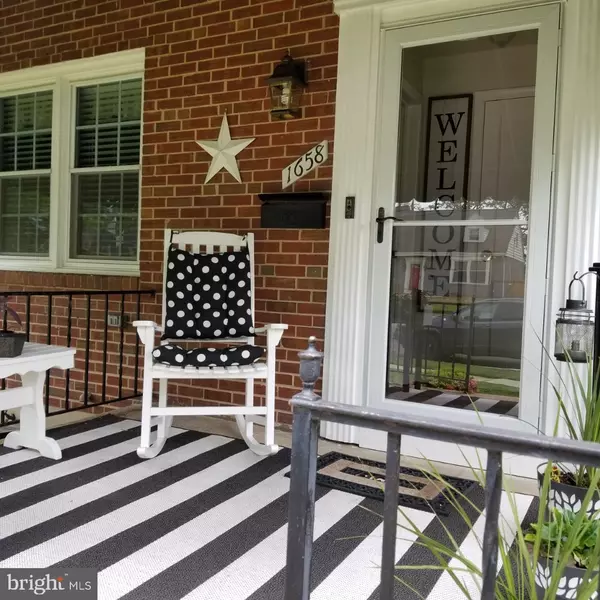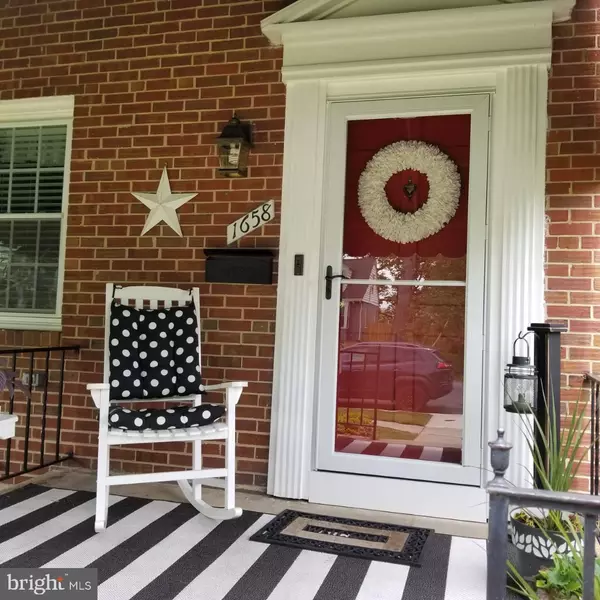$287,000
$282,500
1.6%For more information regarding the value of a property, please contact us for a free consultation.
3 Beds
2 Baths
1,800 SqFt
SOLD DATE : 08/03/2021
Key Details
Sold Price $287,000
Property Type Townhouse
Sub Type End of Row/Townhouse
Listing Status Sold
Purchase Type For Sale
Square Footage 1,800 sqft
Price per Sqft $159
Subdivision Loch Raven Village
MLS Listing ID MDBC529366
Sold Date 08/03/21
Style Colonial
Bedrooms 3
Full Baths 2
HOA Y/N N
Abv Grd Liv Area 1,440
Originating Board BRIGHT
Year Built 1962
Annual Tax Amount $3,398
Tax Year 2020
Lot Size 6,474 Sqft
Acres 0.15
Property Description
Welcome to 1658 Myamby Road. This well maintained 3 level all brick EOG Townhome with 2160 total Sq Ft. is located on a tree lined street in a very sought after community. Loch Raven Village is a convent community with playgrounds, tennis courts and Shopping within walking distance. The beautiful gardens invite you in to this home that features 3 bedrooms and 2 Full bathrooms. A fully floored attic with a fan offers plenty of storage space. The Lower level has a generous family room with a wood burning all brick fireplace as well as a full bathroom that has been updated in 2020 and spacious laundry area. There is also a very large closet for even more storage in the lower level as well as an outside entrance. A brand new hot water heater has been install 05/2021. The main level has a living room with a wood burning fireplace wrapped in a wooden mantel. The main and upper levels have hardwood floors throughout. The main level has a living room, dining room and an eat in kitchen with granite countertop (install 05/2021). The 2nd floor boosts with natural sunlight in all 3 bedrooms and a fully remolded bathroom. The stairs and including the master bedroom has wall to wall carpet. The front porch awning keeps you cool in the summer months and conveys with the house. There is a shed sitting on the double car parking pad that conveys with the property as well. Professional Photos will be posted at a later date.
Location
State MD
County Baltimore
Zoning 010
Direction South
Rooms
Other Rooms Living Room, Dining Room, Bedroom 2, Bedroom 3, Family Room, Bedroom 1, Storage Room
Basement Partially Finished
Interior
Interior Features Attic, Ceiling Fan(s), Floor Plan - Traditional, Dining Area, Upgraded Countertops, Wood Floors, Wainscotting
Hot Water Natural Gas
Heating Forced Air
Cooling Central A/C
Flooring Hardwood, Carpet
Fireplaces Number 2
Fireplaces Type Wood, Mantel(s), Fireplace - Glass Doors
Equipment Dishwasher, Disposal, Dryer - Electric, Exhaust Fan, Range Hood, Stove, Water Heater - High-Efficiency, Washer, Refrigerator
Fireplace Y
Window Features Bay/Bow
Appliance Dishwasher, Disposal, Dryer - Electric, Exhaust Fan, Range Hood, Stove, Water Heater - High-Efficiency, Washer, Refrigerator
Heat Source Natural Gas
Laundry Lower Floor
Exterior
Fence Chain Link, Wood
Utilities Available Cable TV Available, Electric Available, Natural Gas Available, Water Available
Water Access N
Roof Type Shingle
Accessibility None
Garage N
Building
Story 2
Sewer Public Sewer
Water Public
Architectural Style Colonial
Level or Stories 2
Additional Building Above Grade, Below Grade
Structure Type Plaster Walls
New Construction N
Schools
School District Baltimore County Public Schools
Others
Senior Community No
Tax ID 04090901350311
Ownership Ground Rent
SqFt Source Assessor
Special Listing Condition Standard
Read Less Info
Want to know what your home might be worth? Contact us for a FREE valuation!

Our team is ready to help you sell your home for the highest possible price ASAP

Bought with William Caspari • Cummings & Co. Realtors
"My job is to find and attract mastery-based agents to the office, protect the culture, and make sure everyone is happy! "
3801 Kennett Pike Suite D200, Greenville, Delaware, 19807, United States





