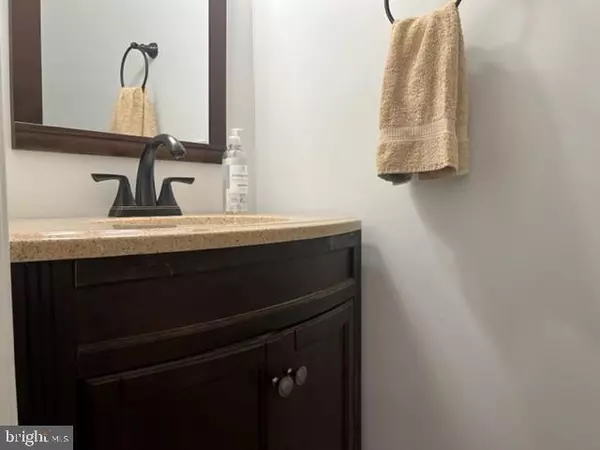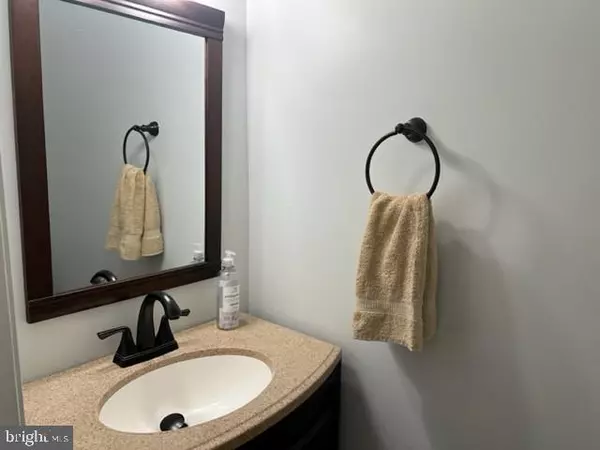$560,000
$550,000
1.8%For more information regarding the value of a property, please contact us for a free consultation.
4 Beds
4 Baths
2,157 SqFt
SOLD DATE : 02/14/2022
Key Details
Sold Price $560,000
Property Type Townhouse
Sub Type End of Row/Townhouse
Listing Status Sold
Purchase Type For Sale
Square Footage 2,157 sqft
Price per Sqft $259
Subdivision Dominion Station
MLS Listing ID VALO2015398
Sold Date 02/14/22
Style Colonial,Contemporary
Bedrooms 4
Full Baths 3
Half Baths 1
HOA Fees $110/mo
HOA Y/N Y
Abv Grd Liv Area 1,580
Originating Board BRIGHT
Year Built 1998
Annual Tax Amount $4,184
Tax Year 2021
Lot Size 1,742 Sqft
Acres 0.04
Property Description
Updated top to bottom brick front end unit town house. Freshly painted. 3-level sun rooms pump-outs. High quality wood floors on all three levels. Oak-wood stair cases from main to upper & lower levels. Remodeled spacious kitchen less than 4 years ago with high grade granite counters, back-splash, island, stainless steel appliances, refrigerator (4-months old), Top quality 42-inch kitchen cabinets space. Updated bathrooms.
New roof (2-yrs old). Newer HVAC systems. Newer water heater. New siding (2-years).
Great subdivision amenities with club house, three inground swimming-pools, tot-lots play grounds, tennis-court, walk-paths, grilling spots & pet stops.
Excellent location around 5- miles from Dulles Airport. Close to all new silver line metro station, all major high ways, shopping needs & all kind of restaurants.
Location
State VA
County Loudoun
Zoning 08
Rooms
Other Rooms Living Room, Dining Room, Primary Bedroom, Bedroom 2, Bedroom 3, Bedroom 4, Kitchen, Foyer, Sun/Florida Room, Recreation Room, Bathroom 2, Bathroom 3, Primary Bathroom, Half Bath
Basement Daylight, Full, Full, Fully Finished, Outside Entrance, Interior Access, Rear Entrance, Space For Rooms, Walkout Level, Windows, Other
Interior
Interior Features Breakfast Area, Combination Kitchen/Dining, Dining Area, Family Room Off Kitchen, Kitchen - Gourmet, Kitchen - Island, Kitchen - Table Space, Pantry, Soaking Tub, Tub Shower, Walk-in Closet(s), Window Treatments, Wood Floors, Other, Upgraded Countertops, Primary Bath(s), Kitchen - Eat-In, Formal/Separate Dining Room
Hot Water Natural Gas
Heating Central, Forced Air
Cooling Central A/C
Equipment Dishwasher, Disposal, Dryer, Icemaker, Oven/Range - Gas, Refrigerator, Stainless Steel Appliances, Washer, Water Heater
Appliance Dishwasher, Disposal, Dryer, Icemaker, Oven/Range - Gas, Refrigerator, Stainless Steel Appliances, Washer, Water Heater
Heat Source Natural Gas
Exterior
Exterior Feature Deck(s), Patio(s)
Parking On Site 2
Utilities Available Electric Available, Natural Gas Available, Sewer Available, Water Available, Phone
Amenities Available Club House, Common Grounds, Pool - Outdoor, Reserved/Assigned Parking, Swimming Pool, Tot Lots/Playground, Tennis Courts
Water Access N
View Trees/Woods, Other
Accessibility None
Porch Deck(s), Patio(s)
Garage N
Building
Lot Description Backs to Trees, Backs - Open Common Area, Cleared, Premium, Private, Open, Level
Story 3
Foundation Other
Sewer Public Sewer
Water Public
Architectural Style Colonial, Contemporary
Level or Stories 3
Additional Building Above Grade, Below Grade
New Construction N
Schools
School District Loudoun County Public Schools
Others
HOA Fee Include Common Area Maintenance,Recreation Facility,Reserve Funds,Snow Removal,Trash,Management,Pool(s),Other
Senior Community No
Tax ID 031166449000
Ownership Fee Simple
SqFt Source Assessor
Special Listing Condition Standard
Read Less Info
Want to know what your home might be worth? Contact us for a FREE valuation!

Our team is ready to help you sell your home for the highest possible price ASAP

Bought with Lisa Schmidt • Century 21 Redwood Realty
"My job is to find and attract mastery-based agents to the office, protect the culture, and make sure everyone is happy! "
3801 Kennett Pike Suite D200, Greenville, Delaware, 19807, United States





