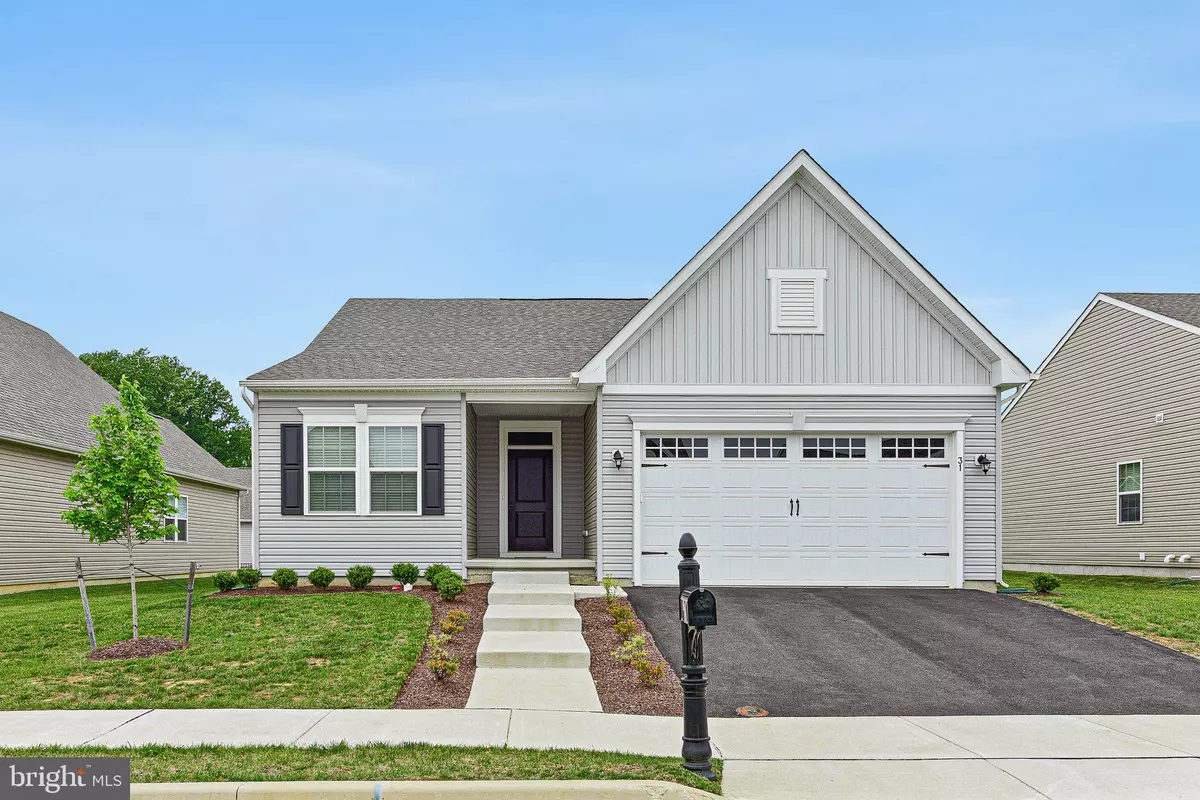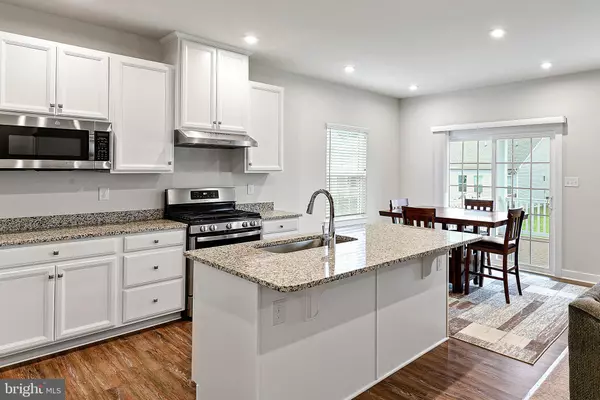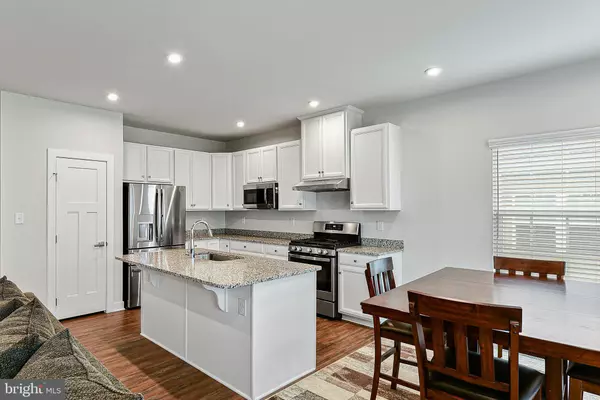$395,000
$400,000
1.3%For more information regarding the value of a property, please contact us for a free consultation.
3 Beds
3 Baths
1,742 SqFt
SOLD DATE : 08/12/2022
Key Details
Sold Price $395,000
Property Type Single Family Home
Sub Type Detached
Listing Status Sold
Purchase Type For Sale
Square Footage 1,742 sqft
Price per Sqft $226
Subdivision Ashland
MLS Listing ID DEKT2011106
Sold Date 08/12/22
Style Contemporary
Bedrooms 3
Full Baths 3
HOA Fees $172/mo
HOA Y/N Y
Abv Grd Liv Area 1,742
Originating Board BRIGHT
Year Built 2020
Annual Tax Amount $1,258
Tax Year 2021
Lot Size 6,641 Sqft
Acres 0.15
Lot Dimensions 60.37 x 110.00
Property Description
MOTIVATED SELLER and PRICE REDUCED another 40k! NO NEED TO WAIT FOR NEW CONSTRUCTION when this, 19-month YOUNG 3 Bedroom, 3 Full Bath detached home can be yours to enjoy main-level living with everything in easy reach. Trendy and comfortable describe this meticulously maintained Alberti ranch offering low-maintenance lifestyle in the highly sought-after 55+ community of Ashland, a small, wooded neighborhood. Every inch of this home presents the feel and scent of new construction. Protected from the sun, the covered front is perfect for sitting and relaxing or visiting with neighbors. Step inside to the extended foyer, be greeted by the luxury vinyl plank flooring and awe-inspired by the open floor plan that accentuates its style and functionality. 10 ft. ceilings throughout only enhance the spaciousness and beauty of the home. The designer kitchen is outfitted with white cabinetry, granite counter tops, island with oversized sink and ample storage. The fully-equipped kitchen features stainless-steel appliances – GE Profile side-by-side refrigerator with lighted water and ice dispense, built-in microwave, self-cleaning 4-burner gas range with center griddle and convection option, range hood with exhaust, and dishwasher that has never been used. Adjacent to the kitchen is the dinette area from which you can exit the sliding glass door and exit to the covered rear porch with composite decking to bring the outside in. Back inside in the main living space, the kitchen, dinette area and 18x14 ft. family room flow perfect for entertaining family and friends or watching the 57-inch flat screen TV which is included. The 13x11 ft. master suite is carpeted and made private by a recessed opening down the center hallway. The owner's bath features double sink and vanity, large, glass-framed shower with ceramic surround. For your convenience, the 8x4 ft. walk-in closet and linen closet are also located in the the master bath. Ideally positioned, the laundry room, in close proximity to the master suite, is equipped with upgraded top-load washer, electric dryer and plenty of shelving for storage. Well-appointed to the left of the foyer are carpeted bedrooms #2 and #3, separated by a full bathroom featuring tub/shower with ceramic wall surround, upgraded oversized single sink, vanity cabinet and ceramic flooring. From the foyer, down the carpeted steps is the carpeted 34x19 finished basement waiting for the new owners to make it their own! There is plenty room for all types of recreation that fit your lifestyle– games, media, dining, relaxing or whatever your heart desires! If all the other amenities are not enough, the mounted 75-inch flat screen, soundbar system with wireless subwoofer transfer with the property. The owner was wise to have a lower-level full, 3-piece bath with shower installed during construction. Plenty of storage space remains in the unfinished basement area with insulated walls. The property is brightly lit by natural sunlight, Transome window above entry door and recessed lights throughout. Other amenities include some designer paint, WiFi enabled garage door opener and thermostat, nickel hardware and natural gas tankless water heater. HVAC was serviced March 2022. Monthly maintenance fee covers lawn mowing, weeding and snow removal. Be sure to put this on your list to tour ASAP!
NOTE: PLEASE USE SHOE COVERS PROVIDED OR REMOVE SHOIES DURING TOUR. THANKS IN ADVANCE FOR YOUR COOPERATION.
Location
State DE
County Kent
Area Smyrna (30801)
Zoning R2
Rooms
Other Rooms Primary Bedroom, Bedroom 2, Bedroom 3, Kitchen, Basement, Breakfast Room, Great Room, Laundry, Recreation Room, Bathroom 2, Bathroom 3, Primary Bathroom
Basement Full, Heated, Interior Access, Partially Finished, Poured Concrete, Sump Pump
Main Level Bedrooms 3
Interior
Interior Features Carpet, Dining Area, Entry Level Bedroom, Family Room Off Kitchen, Floor Plan - Open, Kitchen - Island, Pantry, Recessed Lighting, Stall Shower, Tub Shower, Window Treatments
Hot Water Natural Gas
Heating Forced Air
Cooling Central A/C
Flooring Carpet, Ceramic Tile, Luxury Vinyl Plank
Heat Source Natural Gas
Laundry Dryer In Unit, Main Floor, Washer In Unit
Exterior
Parking Features Garage - Front Entry, Garage Door Opener, Inside Access, Oversized
Garage Spaces 2.0
Utilities Available Cable TV Available, Electric Available, Natural Gas Available, Phone Available
Water Access N
Roof Type Asbestos Shingle,Pitched
Accessibility None
Attached Garage 1
Total Parking Spaces 2
Garage Y
Building
Lot Description Front Yard, Rear Yard, SideYard(s)
Story 1
Foundation Concrete Perimeter
Sewer Public Sewer
Water Public
Architectural Style Contemporary
Level or Stories 1
Additional Building Above Grade, Below Grade
New Construction N
Schools
School District Smyrna
Others
Senior Community Yes
Age Restriction 55
Tax ID DC-17-01903-01-7800-000
Ownership Fee Simple
SqFt Source Assessor
Security Features Smoke Detector
Acceptable Financing Cash, Conventional, VA
Listing Terms Cash, Conventional, VA
Financing Cash,Conventional,VA
Special Listing Condition Standard
Read Less Info
Want to know what your home might be worth? Contact us for a FREE valuation!

Our team is ready to help you sell your home for the highest possible price ASAP

Bought with Katheryne E Oldigs • Keller Williams Realty Central-Delaware
"My job is to find and attract mastery-based agents to the office, protect the culture, and make sure everyone is happy! "
3801 Kennett Pike Suite D200, Greenville, Delaware, 19807, United States





