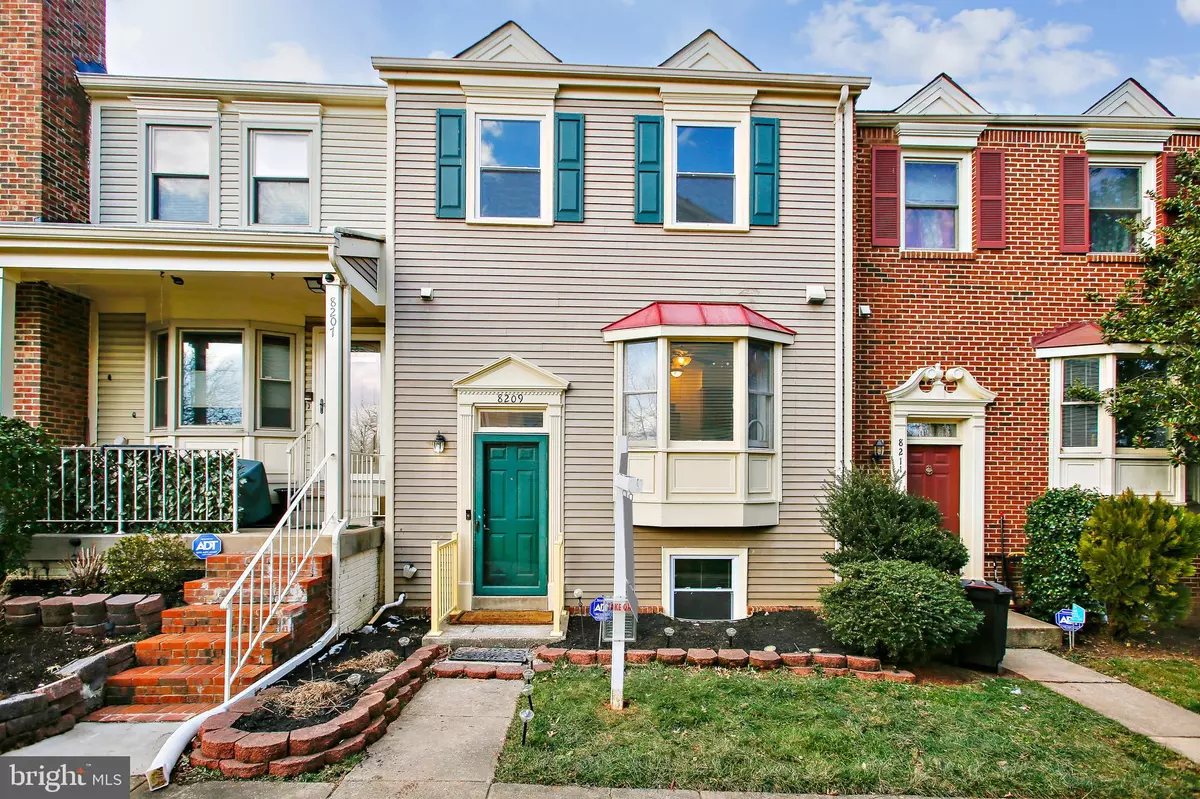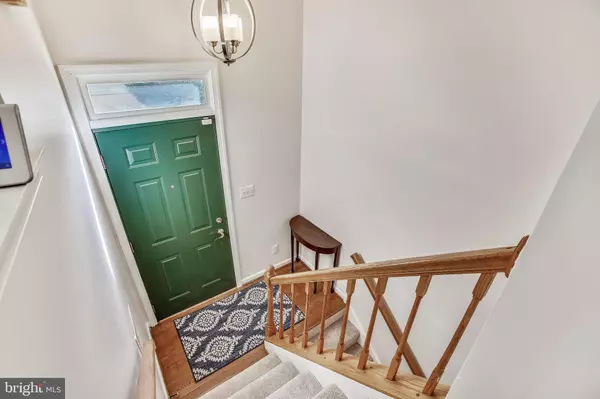$465,000
$450,000
3.3%For more information regarding the value of a property, please contact us for a free consultation.
3 Beds
4 Baths
2,129 SqFt
SOLD DATE : 03/07/2022
Key Details
Sold Price $465,000
Property Type Townhouse
Sub Type Interior Row/Townhouse
Listing Status Sold
Purchase Type For Sale
Square Footage 2,129 sqft
Price per Sqft $218
Subdivision Roxbury Of Mt Vernon
MLS Listing ID VAFX2039174
Sold Date 03/07/22
Style Colonial
Bedrooms 3
Full Baths 3
Half Baths 1
HOA Fees $90/qua
HOA Y/N Y
Abv Grd Liv Area 1,454
Originating Board BRIGHT
Year Built 1987
Annual Tax Amount $3,802
Tax Year 2020
Lot Size 1,365 Sqft
Acres 0.03
Property Description
Back on the market ! Sunny and bright townhouse nestled in the Roxbury neighborhood of Alexandria delivers great livability on all 3 levels. Step inside to sunlit transomed foyer. Many updates and upgrades. The sun-filled kitchen offers Brand New SS refrigerator and range in 2022. Freshly painted throughout with neutral paint. New carpeting installed on main level in 2022 the living room has a slate hearth fireplace that glows with warmth and french doors leading out to the deck. 2 large bedrooms on upper level with vaulted ceilings. The primary bed has ensuite full bath and ample closet space with 3 closets, ceiling fan. The Secondary bed is very spacious with ceiling fan and 2 closets. The lower level offers the 3rd bedroom, bonus/family room and a full updated bath. The laundry area has newer top load washer and front-loading dryer. Roof was replaced in 2017, HVAC and all windows replaced 2018. French doors from living room lead out to the freshly painted deck with steps to the fully fenced yard. Plenty of private outdoor space to relax and enjoy for grilling, gardening or relaxing. Ready for you to enjoy. Close to Rte 1, Mount Vernon, Fort Belvoir, several shopping centers and restaurants. Close to parks: Woodley Hills Park, Gristmill Park, Vernon Heights Park all less than 4 miles. Commuting is a breeze with a metro bus stop 2 blocks away and quick drive to metro Franconia Springfield Metro or Fort Hunt Metro. Easy drive into Old Towne Alexandria, DC, Amazon.
Location
State VA
County Fairfax
Zoning 212
Rooms
Other Rooms Bonus Room
Basement Full
Interior
Interior Features Combination Dining/Living, Floor Plan - Traditional, Kitchen - Eat-In
Hot Water Electric
Heating Forced Air
Cooling Central A/C
Fireplaces Number 1
Equipment Dishwasher, Disposal, Dryer, Oven/Range - Electric, Range Hood, Refrigerator, Washer
Appliance Dishwasher, Disposal, Dryer, Oven/Range - Electric, Range Hood, Refrigerator, Washer
Heat Source Electric
Exterior
Exterior Feature Deck(s)
Water Access N
Accessibility None
Porch Deck(s)
Garage N
Building
Story 2
Foundation Concrete Perimeter
Sewer Public Sewer
Water Public
Architectural Style Colonial
Level or Stories 2
Additional Building Above Grade, Below Grade
New Construction N
Schools
School District Fairfax County Public Schools
Others
Senior Community No
Tax ID 1014 24 0012A
Ownership Fee Simple
SqFt Source Estimated
Acceptable Financing Cash, Conventional, FHA, VA
Listing Terms Cash, Conventional, FHA, VA
Financing Cash,Conventional,FHA,VA
Special Listing Condition Standard
Read Less Info
Want to know what your home might be worth? Contact us for a FREE valuation!

Our team is ready to help you sell your home for the highest possible price ASAP

Bought with Elisabeth Riley Bloomer • Century 21 Redwood Realty
"My job is to find and attract mastery-based agents to the office, protect the culture, and make sure everyone is happy! "
3801 Kennett Pike Suite D200, Greenville, Delaware, 19807, United States





