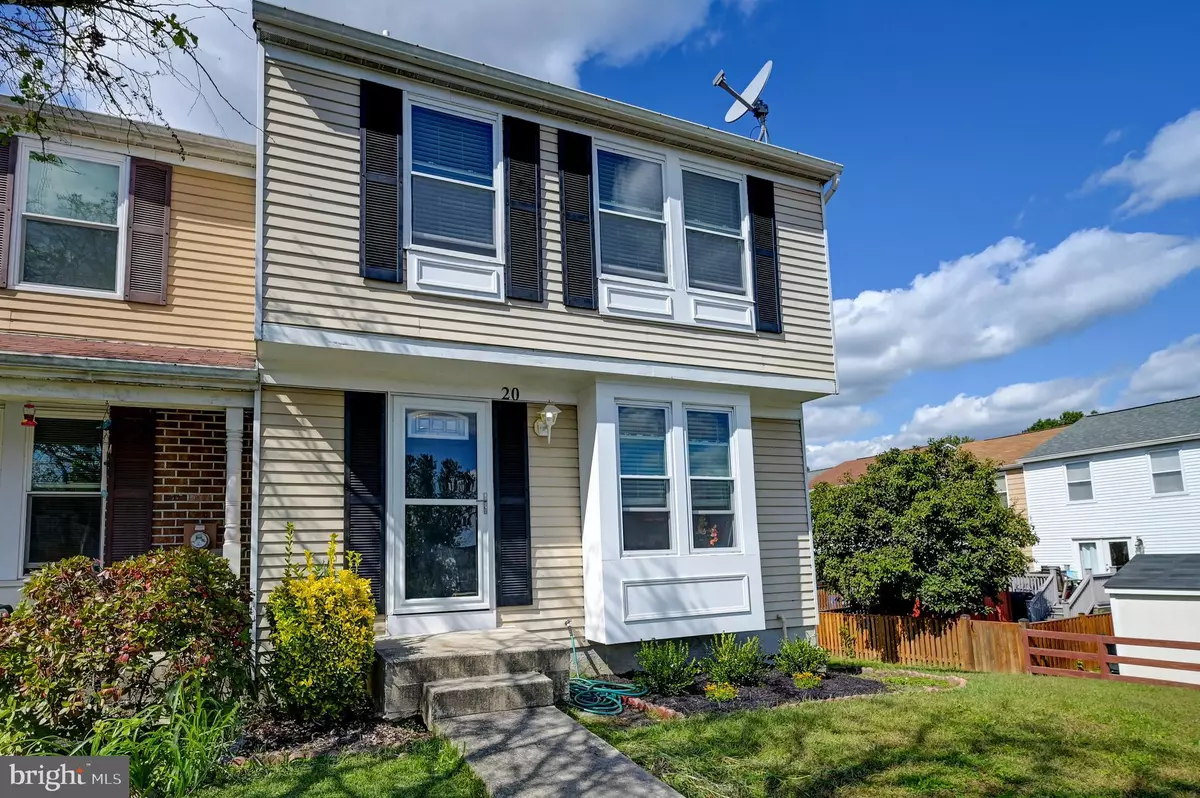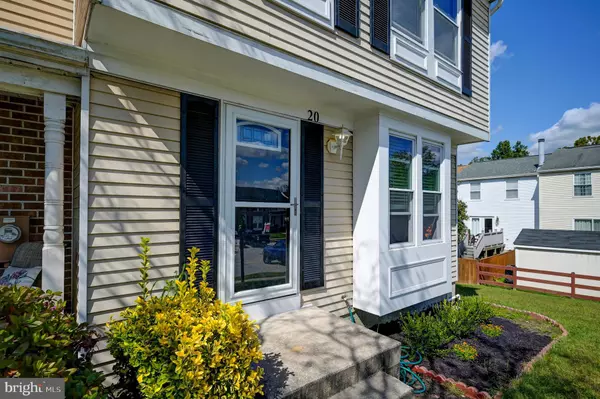$245,000
$245,000
For more information regarding the value of a property, please contact us for a free consultation.
2 Beds
3 Baths
1,580 SqFt
SOLD DATE : 11/08/2021
Key Details
Sold Price $245,000
Property Type Townhouse
Sub Type End of Row/Townhouse
Listing Status Sold
Purchase Type For Sale
Square Footage 1,580 sqft
Price per Sqft $155
Subdivision Upton Village North
MLS Listing ID MDBC2011524
Sold Date 11/08/21
Style Other
Bedrooms 2
Full Baths 3
HOA Fees $33/qua
HOA Y/N Y
Abv Grd Liv Area 1,160
Originating Board BRIGHT
Year Built 1985
Annual Tax Amount $2,736
Tax Year 2021
Lot Size 4,732 Sqft
Acres 0.11
Property Description
This end of group townhome conveniently located in the Upton Village North neighborhood of Carney delivers a warm welcome. All rooms have been freshly painted in a soothing hue and new carpet has been installed on the upper and lower levels. The main level features a combined living room/dining area and a large bright eat-in kitchen with pass through, newer appliances and French doors that leads to a freshly painted deck with stairs to the spacious yard. The two bedrooms are located on the upper level. The spacious primary bedroom features an en-suite and plenty of closet space. Another full bath is located on this level. The lower level offers a family room with recessed lighting perfect for hanging out or watching movies together. The third full bath is located on this level. You can exit the family room through the French doors to a cement patio with shed located under the upper deck. Additional storage, washer and dryer located in utility room. An extra bonus with this home is the large fenced yard that sits on approximate 4,792 square lot. Perfect for children and pets.
Location
State MD
County Baltimore
Zoning RESI
Rooms
Basement Full
Interior
Hot Water Electric
Heating Heat Pump(s)
Cooling Central A/C
Fireplace N
Heat Source Electric
Exterior
Exterior Feature Deck(s), Patio(s), Enclosed
Parking On Site 2
Utilities Available Cable TV Available, Electric Available
Water Access N
Accessibility None
Porch Deck(s), Patio(s), Enclosed
Garage N
Building
Story 3
Foundation Block
Sewer Public Sewer
Water Public
Architectural Style Other
Level or Stories 3
Additional Building Above Grade, Below Grade
New Construction N
Schools
School District Baltimore County Public Schools
Others
Senior Community No
Tax ID 04111900011240
Ownership Fee Simple
SqFt Source Assessor
Acceptable Financing Cash, Conventional, FHA, VA
Listing Terms Cash, Conventional, FHA, VA
Financing Cash,Conventional,FHA,VA
Special Listing Condition Standard
Read Less Info
Want to know what your home might be worth? Contact us for a FREE valuation!

Our team is ready to help you sell your home for the highest possible price ASAP

Bought with Joele Walker • ExecuHome Realty
"My job is to find and attract mastery-based agents to the office, protect the culture, and make sure everyone is happy! "
3801 Kennett Pike Suite D200, Greenville, Delaware, 19807, United States





