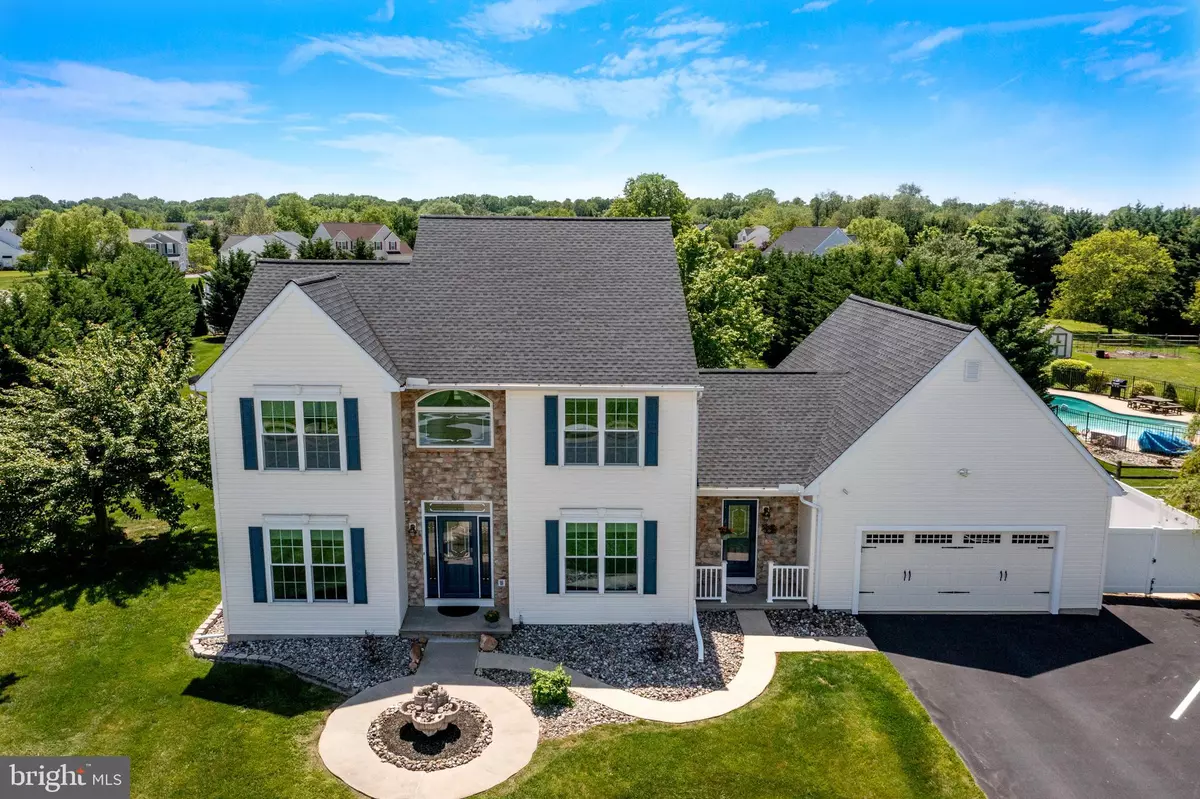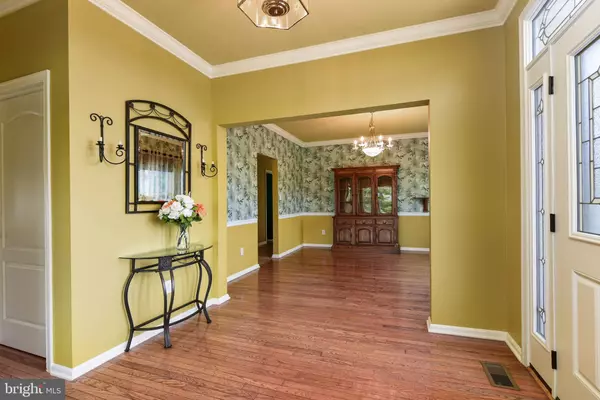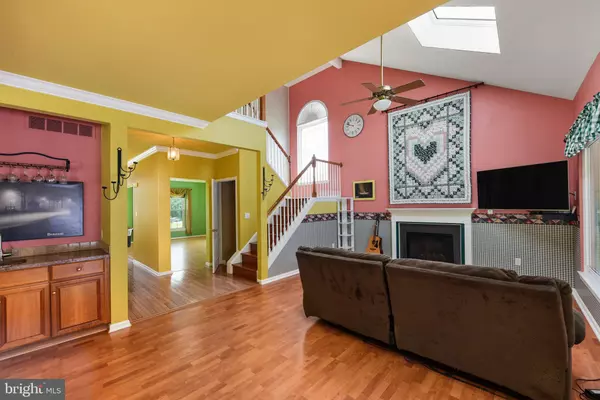$602,200
$580,000
3.8%For more information regarding the value of a property, please contact us for a free consultation.
4 Beds
4 Baths
4,700 SqFt
SOLD DATE : 08/19/2022
Key Details
Sold Price $602,200
Property Type Single Family Home
Sub Type Detached
Listing Status Sold
Purchase Type For Sale
Square Footage 4,700 sqft
Price per Sqft $128
Subdivision Brick Mill Farm
MLS Listing ID DENC2024002
Sold Date 08/19/22
Style Colonial
Bedrooms 4
Full Baths 2
Half Baths 2
HOA Fees $27/ann
HOA Y/N Y
Abv Grd Liv Area 2,900
Originating Board BRIGHT
Year Built 2000
Annual Tax Amount $3,959
Tax Year 2021
Lot Size 0.900 Acres
Acres 0.9
Lot Dimensions 132.10 x 250.00
Property Description
An Entertainers Dream! Located in popular Brick Mill Farms in the Award Winning Appoquinimink School District, this open floor plan home with 4 Bedrooms, 2 full and 3 half baths features hardwood floors throughout. Kitchen has granite counter tops and opens to a large, beautiful Sunroom with 8 Sliding doors to enjoy the view of the inground salt water, solar heated pool which is complete with Tiki Bar Hut has a half bath and outside shower. The pool area is hardscaped all around with a fire pit, backyard sound system and trees surrounding the property for privacy. Finished basement includes home theatre system with projection TV, Refrigerator, and half bath. The 2 car plus garage has an attached workshop with garage door entry. Situated on a corner lot with extended driveway and 4 additional parking spaces. Home has 100% owned solar panels with roll back meter that produces 4K per year in Renewable Energy Credits (REC), Updates include Motorized blinds in main living area and master bedroom. Windows replaced in 2019, newer roof and HVAC, Pool liner only 3 years old.
Open House Saturday 6/4 and Sunday 6/5 12-2 PM
Location
State DE
County New Castle
Area South Of The Canal (30907)
Zoning NC21
Rooms
Other Rooms Living Room, Dining Room, Bedroom 2, Bedroom 3, Bedroom 4, Kitchen, Family Room, Breakfast Room, Bedroom 1, Sun/Florida Room, Laundry, Office, Storage Room, Bonus Room
Basement Combination, Partially Finished, Poured Concrete, Walkout Stairs, Sump Pump, Heated
Interior
Hot Water Natural Gas
Cooling Central A/C
Flooring Engineered Wood, Carpet, Hardwood, Ceramic Tile
Fireplaces Number 1
Fireplaces Type Gas/Propane
Equipment Built-In Microwave, Dishwasher, Disposal, Oven/Range - Gas
Fireplace Y
Window Features Energy Efficient
Appliance Built-In Microwave, Dishwasher, Disposal, Oven/Range - Gas
Heat Source Natural Gas
Laundry Main Floor
Exterior
Exterior Feature Deck(s), Patio(s)
Garage Garage Door Opener, Additional Storage Area, Oversized
Garage Spaces 8.0
Fence Vinyl
Pool Fenced, Filtered, In Ground, Saltwater, Vinyl
Waterfront N
Water Access N
Roof Type Pitched
Accessibility None
Porch Deck(s), Patio(s)
Attached Garage 2
Total Parking Spaces 8
Garage Y
Building
Lot Description Corner, Cul-de-sac
Story 2
Foundation Passive Radon Mitigation
Sewer Pressure Dose
Water Public
Architectural Style Colonial
Level or Stories 2
Additional Building Above Grade, Below Grade
New Construction N
Schools
School District Appoquinimink
Others
Senior Community No
Tax ID 13-018.30-060
Ownership Fee Simple
SqFt Source Assessor
Acceptable Financing Cash, Conventional
Listing Terms Cash, Conventional
Financing Cash,Conventional
Special Listing Condition Standard
Read Less Info
Want to know what your home might be worth? Contact us for a FREE valuation!

Our team is ready to help you sell your home for the highest possible price ASAP

Bought with Kenneth Van Every • Keller Williams Realty Wilmington

"My job is to find and attract mastery-based agents to the office, protect the culture, and make sure everyone is happy! "
3801 Kennett Pike Suite D200, Greenville, Delaware, 19807, United States





