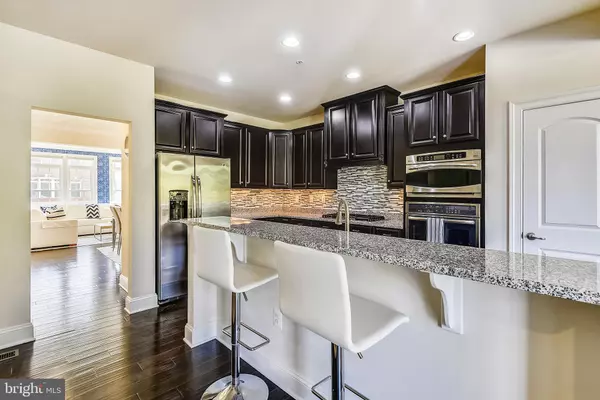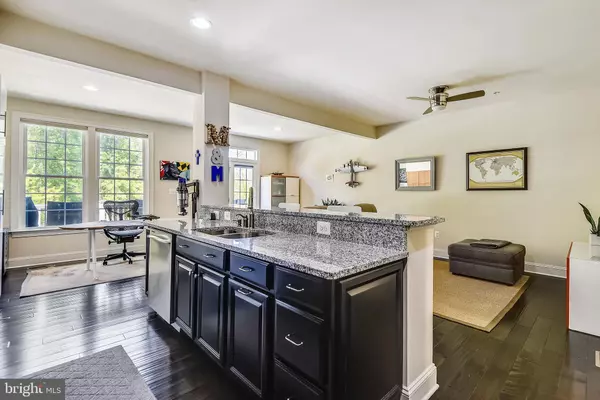$477,700
$477,700
For more information regarding the value of a property, please contact us for a free consultation.
3 Beds
4 Baths
2,980 SqFt
SOLD DATE : 06/16/2020
Key Details
Sold Price $477,700
Property Type Townhouse
Sub Type End of Row/Townhouse
Listing Status Sold
Purchase Type For Sale
Square Footage 2,980 sqft
Price per Sqft $160
Subdivision Deep Creek Village
MLS Listing ID MDAA433226
Sold Date 06/16/20
Style Traditional
Bedrooms 3
Full Baths 3
Half Baths 1
HOA Fees $91/qua
HOA Y/N Y
Abv Grd Liv Area 2,980
Originating Board BRIGHT
Year Built 2013
Annual Tax Amount $4,855
Tax Year 2019
Lot Size 2,338 Sqft
Acres 0.05
Property Description
Gorgeous end unit townhome in sought after Deep Creek Village. Over 3100 square feet with stunning open floor plan, 10 foot bump outs on all 3 levels and two car garage. The fully finished lower level is a great space for a second family room or office area boasting 13ft ceilings and wall of windows that opens to a recently redone patio and yard. Hardwood throughout main level and upper hallway, Gourmet Kitchen with extra large granite island, backsplash, stainless appliances (gas range with hood), pantry. The spacious Living Room has beautiful chair high crown molding that leads to a formal dining area for when you're entertaining guests or enjoying family holiday meals. Just off the kitchen also enjoy the breakfast nook and composite deck that overlooks wooded forest conservation for outdoor living at its best! Upper Level features a stunning Master Suite with 2 walk-in closets, sitting area, and luxury master bath with soaking tub & shower to dream for. Laundry room on upper level and other 2 bedrooms with full bath. Located in the Broadneck school district with easy access to Route 50/97, minutes to Downtown Annapolis, DC, Baltimore and Eastern Shore! Community walking trail for water views of Deep Creek or run/bike the popular Broadneck Peninsula trail that leads to parks and to Broadneck HS. No on-site tours available at this time.
Location
State MD
County Anne Arundel
Zoning RESIDENTIAL
Direction East
Interior
Interior Features Attic, Breakfast Area, Carpet, Ceiling Fan(s), Combination Dining/Living, Crown Moldings, Dining Area, Family Room Off Kitchen, Floor Plan - Open, Formal/Separate Dining Room, Kitchen - Eat-In, Kitchen - Gourmet, Primary Bath(s), Pantry, Recessed Lighting, Soaking Tub, Sprinkler System, Stall Shower, Upgraded Countertops, Walk-in Closet(s)
Hot Water Natural Gas
Heating Forced Air
Cooling Ceiling Fan(s), Central A/C
Flooring Hardwood, Partially Carpeted
Equipment Built-In Microwave, Built-In Range, Dishwasher, Disposal, Dryer - Electric, Energy Efficient Appliances, Exhaust Fan, Icemaker, Microwave, Oven - Single, Oven/Range - Gas, Stainless Steel Appliances, Stove, Washer
Fireplace N
Window Features Double Pane,Energy Efficient
Appliance Built-In Microwave, Built-In Range, Dishwasher, Disposal, Dryer - Electric, Energy Efficient Appliances, Exhaust Fan, Icemaker, Microwave, Oven - Single, Oven/Range - Gas, Stainless Steel Appliances, Stove, Washer
Heat Source Natural Gas
Laundry Upper Floor
Exterior
Exterior Feature Patio(s), Deck(s), Screened
Parking Features Garage - Front Entry, Garage Door Opener
Garage Spaces 4.0
Utilities Available Cable TV Available, Phone Available, Under Ground
Amenities Available Tot Lots/Playground, Jog/Walk Path
Water Access N
View Trees/Woods
Roof Type Asphalt
Accessibility None
Porch Patio(s), Deck(s), Screened
Attached Garage 2
Total Parking Spaces 4
Garage Y
Building
Lot Description Corner, Backs to Trees, Backs - Open Common Area, Trees/Wooded
Story 3+
Sewer Public Sewer
Water Public
Architectural Style Traditional
Level or Stories 3+
Additional Building Above Grade, Below Grade
Structure Type 9'+ Ceilings
New Construction N
Schools
Elementary Schools Broadneck
Middle Schools Magothy River
High Schools Broadneck
School District Anne Arundel County Public Schools
Others
Pets Allowed Y
HOA Fee Include Common Area Maintenance,Snow Removal,Trash
Senior Community No
Tax ID 020324390234526
Ownership Fee Simple
SqFt Source Assessor
Acceptable Financing Cash, Conventional, FHA, FHLMC, FNMA, VA
Listing Terms Cash, Conventional, FHA, FHLMC, FNMA, VA
Financing Cash,Conventional,FHA,FHLMC,FNMA,VA
Special Listing Condition Standard
Pets Allowed No Pet Restrictions
Read Less Info
Want to know what your home might be worth? Contact us for a FREE valuation!

Our team is ready to help you sell your home for the highest possible price ASAP

Bought with Stephen D Meehan • CENTURY 21 New Millennium
"My job is to find and attract mastery-based agents to the office, protect the culture, and make sure everyone is happy! "
3801 Kennett Pike Suite D200, Greenville, Delaware, 19807, United States





