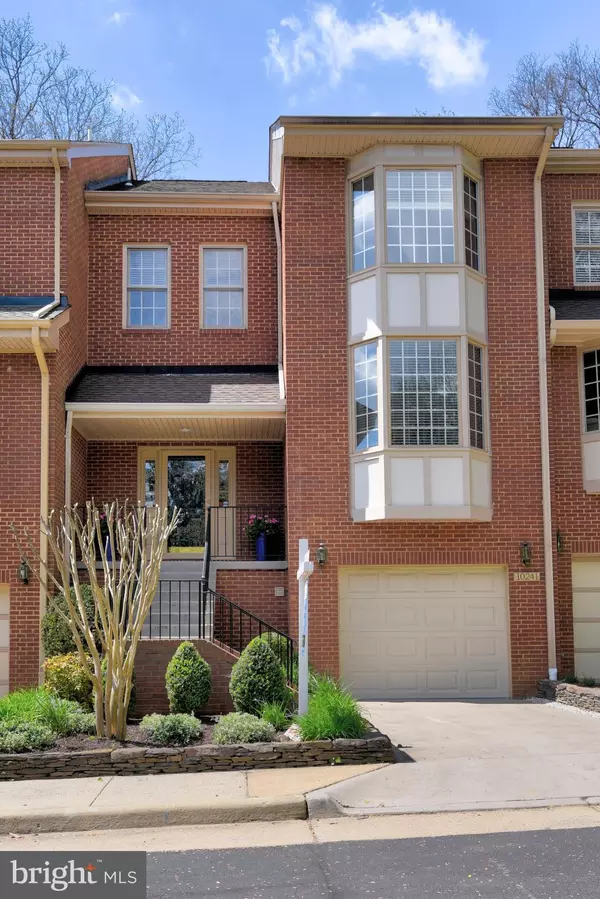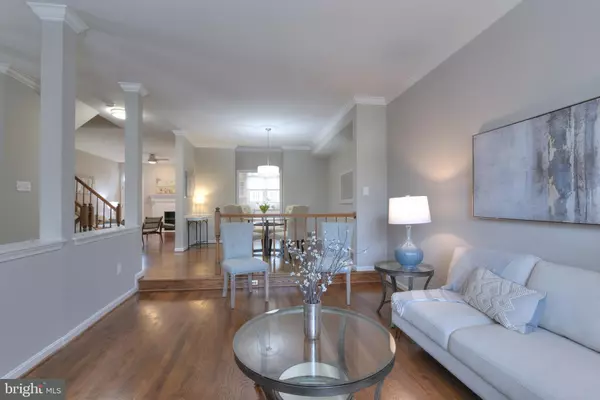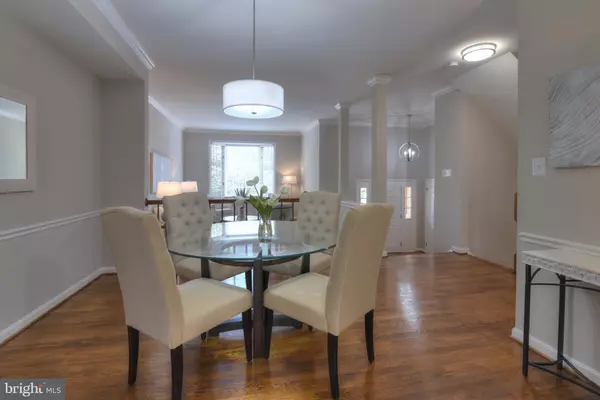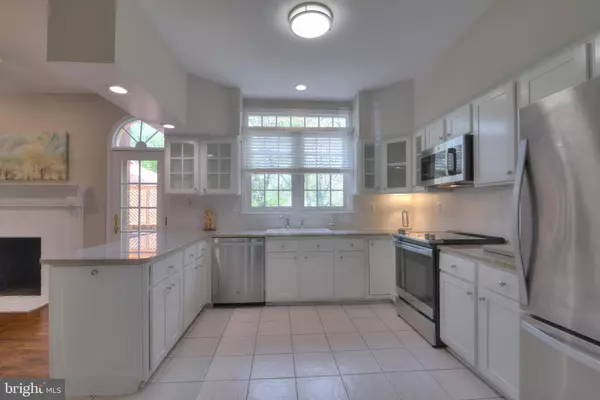$685,000
$675,000
1.5%For more information regarding the value of a property, please contact us for a free consultation.
3 Beds
4 Baths
3,290 SqFt
SOLD DATE : 05/26/2022
Key Details
Sold Price $685,000
Property Type Townhouse
Sub Type Interior Row/Townhouse
Listing Status Sold
Purchase Type For Sale
Square Footage 3,290 sqft
Price per Sqft $208
Subdivision Aspen Grove
MLS Listing ID VAFC2001596
Sold Date 05/26/22
Style Colonial
Bedrooms 3
Full Baths 3
Half Baths 1
HOA Fees $85/mo
HOA Y/N Y
Abv Grd Liv Area 3,290
Originating Board BRIGHT
Year Built 1989
Annual Tax Amount $6,763
Tax Year 2021
Lot Size 2,079 Sqft
Acres 0.05
Property Description
Updated, One Car Garage Brick Townhome with Over 3,100 sq ft of Open Concept Living, is Sited at the End of a No Thru Street with Wooded Parkland, and Located in the Sought After Aspen Grove Community. Step Onto the Front Porch and Enter This Light Filled, Elegant Home and You Are Greeted By a Spacious Foyer with Gleaming Hardwoods Throughout the Main Level. The Gracious Living Room Has a Large Bay Window, and is Open to the Dining Room, Which Can Host Large Gatherings. Relish the White Kitchen with Quartz Counters and Stainless Steel Appliances. Adjacent to the Kitchen is the Cozy Family Room with Brick, Wood Burning Fireplace, and 2 Doors Which Lead to the Private Deck - Perfect for Relaxing Outside. Ascend the Stairs to the Upper Level and You Will Appreciate the Primary Suite, with Vaulted Ceiling, DelightfulBrick Fireplace, Skylights, 2 Doors to Juliet Balconies, DualSink Vanity with Dressing Area, Multiple Closets, and French Doors to the Jetted Tub and Separate Shower. Additionally, the Primary Suite Includes an Expansive, Private Loft with Vaulted Ceiling, an Overlook to the Bedroom Below, and Multiple Closets. There Are So Many Possibilities - Office, Sitting Room, Enormous Closet, or a Nursery. Rounding Out the Upper Level are Ample Sized Bedrooms #2 and #3, Along with a Full Bath. The Lower Level Walkout Sports an Immense Recreation Room with a Brick Wood Burning Fireplace, a Wet Bar with Built-In Cabinetry, Sliding Glass Door to the Slate Patio and Professionally Landscaped, Fenced Backyard. A Full Bath, Laundry with Storage Room, and Access to the Garage Completes this Level. Capital Improvements Include 2022: New Kitchen Appliances: Dishwasher, Stove, Microwave, Refrigerator. New Light Switches and Outlets. Entire Interior Painted in Soothing Gray. New Carpet, New Light Fixtures, New Ceiling Fan. 2017: Kitchen Remodel. 2018: New HVAC System. 2011: New Roof. Aspen Willow is Minutes to George Mason University, Old Town Fairfax, Restaurants, and Shopping. Commuters Delight with Easy Access toMain Street (Rt 236), Braddock Road, Fairfax County Parkway, 495, and 66.
Location
State VA
County Fairfax City
Zoning PD-M
Rooms
Other Rooms Living Room, Dining Room, Primary Bedroom, Bedroom 2, Bedroom 3, Kitchen, Family Room, Foyer, Laundry, Loft, Recreation Room, Storage Room, Bathroom 2, Bathroom 3, Primary Bathroom, Half Bath
Basement Sump Pump, Full, Fully Finished, Walkout Level, Heated, Improved, Interior Access, Outside Entrance
Interior
Interior Features Built-Ins, Carpet, Ceiling Fan(s), Central Vacuum, Crown Moldings, Family Room Off Kitchen, Floor Plan - Open, Formal/Separate Dining Room, Kitchen - Gourmet, Pantry, Primary Bath(s), Recessed Lighting, Skylight(s), Upgraded Countertops, Wet/Dry Bar, Window Treatments, Wood Floors
Hot Water Electric
Heating Forced Air, Heat Pump(s), Zoned
Cooling Ceiling Fan(s), Central A/C, Heat Pump(s)
Fireplaces Number 3
Fireplaces Type Mantel(s)
Equipment Central Vacuum, Dishwasher, Disposal, Dryer, Exhaust Fan, Icemaker, Microwave, Oven/Range - Electric, Refrigerator, Trash Compactor, Washer
Fireplace Y
Window Features Double Pane
Appliance Central Vacuum, Dishwasher, Disposal, Dryer, Exhaust Fan, Icemaker, Microwave, Oven/Range - Electric, Refrigerator, Trash Compactor, Washer
Heat Source Electric
Exterior
Exterior Feature Deck(s), Patio(s)
Parking Features Garage - Front Entry, Garage Door Opener
Garage Spaces 2.0
Fence Rear
Amenities Available Other
Water Access N
Roof Type Composite,Shingle
Accessibility None
Porch Deck(s), Patio(s)
Attached Garage 1
Total Parking Spaces 2
Garage Y
Building
Lot Description Landscaping, No Thru Street, Premium
Story 3
Foundation Concrete Perimeter
Sewer Public Sewer
Water Public
Architectural Style Colonial
Level or Stories 3
Additional Building Above Grade, Below Grade
New Construction N
Schools
Elementary Schools Daniels Run
High Schools Fairfax
School District Fairfax County Public Schools
Others
HOA Fee Include Common Area Maintenance,Reserve Funds
Senior Community No
Tax ID 57 4 29 009
Ownership Fee Simple
SqFt Source Assessor
Security Features Fire Detection System
Special Listing Condition Standard
Read Less Info
Want to know what your home might be worth? Contact us for a FREE valuation!

Our team is ready to help you sell your home for the highest possible price ASAP

Bought with Aarti Sood • Redfin Corporation
"My job is to find and attract mastery-based agents to the office, protect the culture, and make sure everyone is happy! "
3801 Kennett Pike Suite D200, Greenville, Delaware, 19807, United States





