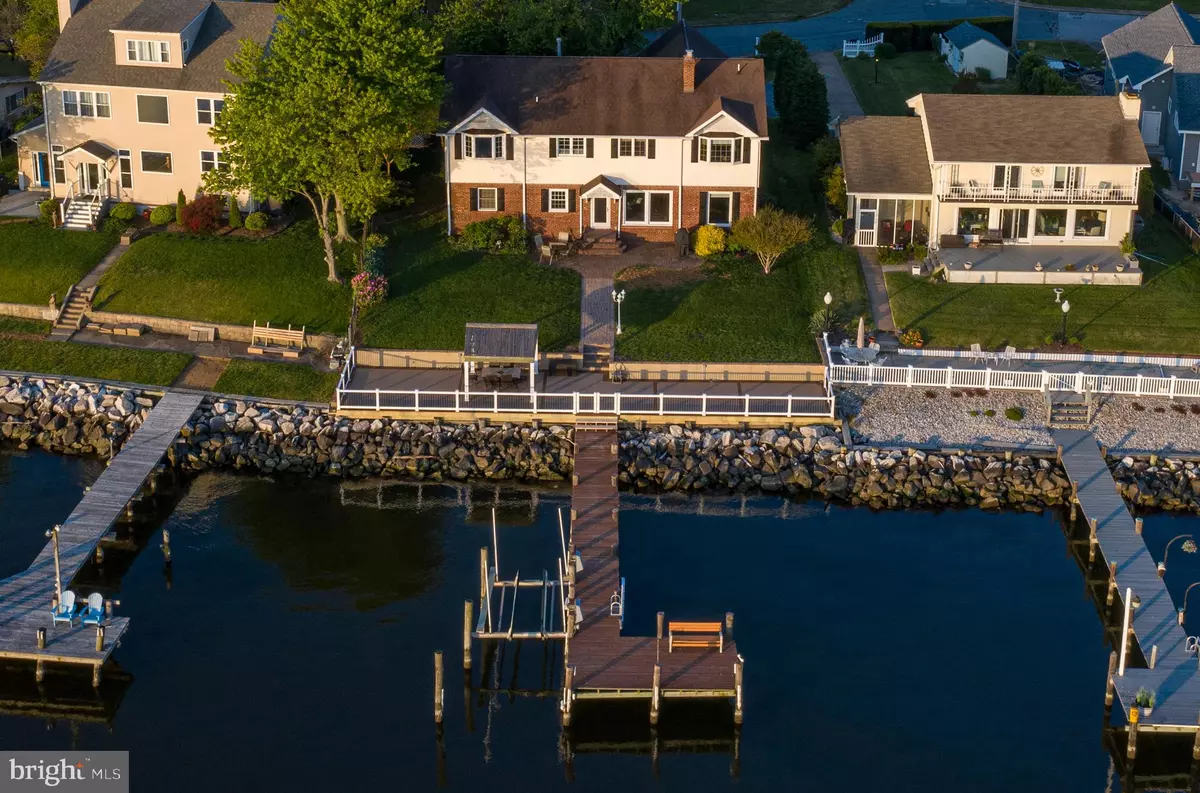$760,000
$759,900
For more information regarding the value of a property, please contact us for a free consultation.
5 Beds
4 Baths
3,660 SqFt
SOLD DATE : 07/30/2020
Key Details
Sold Price $760,000
Property Type Single Family Home
Sub Type Detached
Listing Status Sold
Purchase Type For Sale
Square Footage 3,660 sqft
Price per Sqft $207
Subdivision Riviera Beach
MLS Listing ID MDAA433412
Sold Date 07/30/20
Style Colonial
Bedrooms 5
Full Baths 4
HOA Y/N N
Abv Grd Liv Area 3,660
Originating Board BRIGHT
Year Built 1958
Annual Tax Amount $6,051
Tax Year 2019
Lot Size 0.267 Acres
Acres 0.27
Property Description
Move in and enjoy the summer! This gem of a waterfront home has sweeping panoramic views of the Patapsco River & Chesapeake Bay. Wake up to breathtaking sunrises as you sip your coffee on your new (2019) composite 72'x15' deck. In 2014 the kitchen was opened up to be able to see the water while cooking and entertaining guests. Huge center island with wine cooler was added. Granite counters, S/S appliances, gas cooking and cherry cabinets make this a chefs dream. There is even a second kitchen that can be used as a prep area. In 2018 the master bath, second full bath upstairs and the laundry room were remodeled. The second level was added in 1998 along with an additional garage. Wait till you see the massive (30'x21')rec room on the upper level! It can be a 5th bedroom if needed. Many of the windows were replaced in 2017 & 2018. New water heater in 2020. Tons of storage. Two car garage. 64' pier, boat lift with 10,000 capacity and riparian rights. Welcome home!!
Location
State MD
County Anne Arundel
Zoning R5
Rooms
Main Level Bedrooms 2
Interior
Interior Features 2nd Kitchen, Built-Ins, Combination Kitchen/Dining, Entry Level Bedroom, Floor Plan - Open, Kitchen - Island, Kitchen - Gourmet, Primary Bath(s), Primary Bedroom - Bay Front, Recessed Lighting, Ceiling Fan(s), Crown Moldings, Soaking Tub, Wood Floors, Wine Storage, Window Treatments
Heating Heat Pump - Gas BackUp
Cooling Central A/C
Flooring Hardwood, Ceramic Tile
Fireplaces Number 1
Fireplaces Type Gas/Propane
Equipment Built-In Microwave, Dishwasher, Exhaust Fan, Icemaker, Refrigerator, Stainless Steel Appliances, Stove, Water Heater
Fireplace Y
Window Features Screens
Appliance Built-In Microwave, Dishwasher, Exhaust Fan, Icemaker, Refrigerator, Stainless Steel Appliances, Stove, Water Heater
Heat Source Natural Gas
Exterior
Exterior Feature Brick, Deck(s), Roof
Parking Features Garage - Front Entry, Garage Door Opener
Garage Spaces 2.0
Waterfront Description Rip-Rap
Water Access Y
Water Access Desc Boat - Powered
View Bay, Water
Roof Type Asphalt,Shingle
Accessibility None
Porch Brick, Deck(s), Roof
Attached Garage 2
Total Parking Spaces 2
Garage Y
Building
Lot Description Unrestricted, Cleared
Story 2
Sewer Public Sewer
Water Public
Architectural Style Colonial
Level or Stories 2
Additional Building Above Grade, Below Grade
New Construction N
Schools
School District Anne Arundel County Public Schools
Others
Senior Community No
Tax ID 020369311659500
Ownership Fee Simple
SqFt Source Assessor
Special Listing Condition Standard
Read Less Info
Want to know what your home might be worth? Contact us for a FREE valuation!

Our team is ready to help you sell your home for the highest possible price ASAP

Bought with Jessie M Thiel • Pearson Smith Realty, LLC
"My job is to find and attract mastery-based agents to the office, protect the culture, and make sure everyone is happy! "
3801 Kennett Pike Suite D200, Greenville, Delaware, 19807, United States





