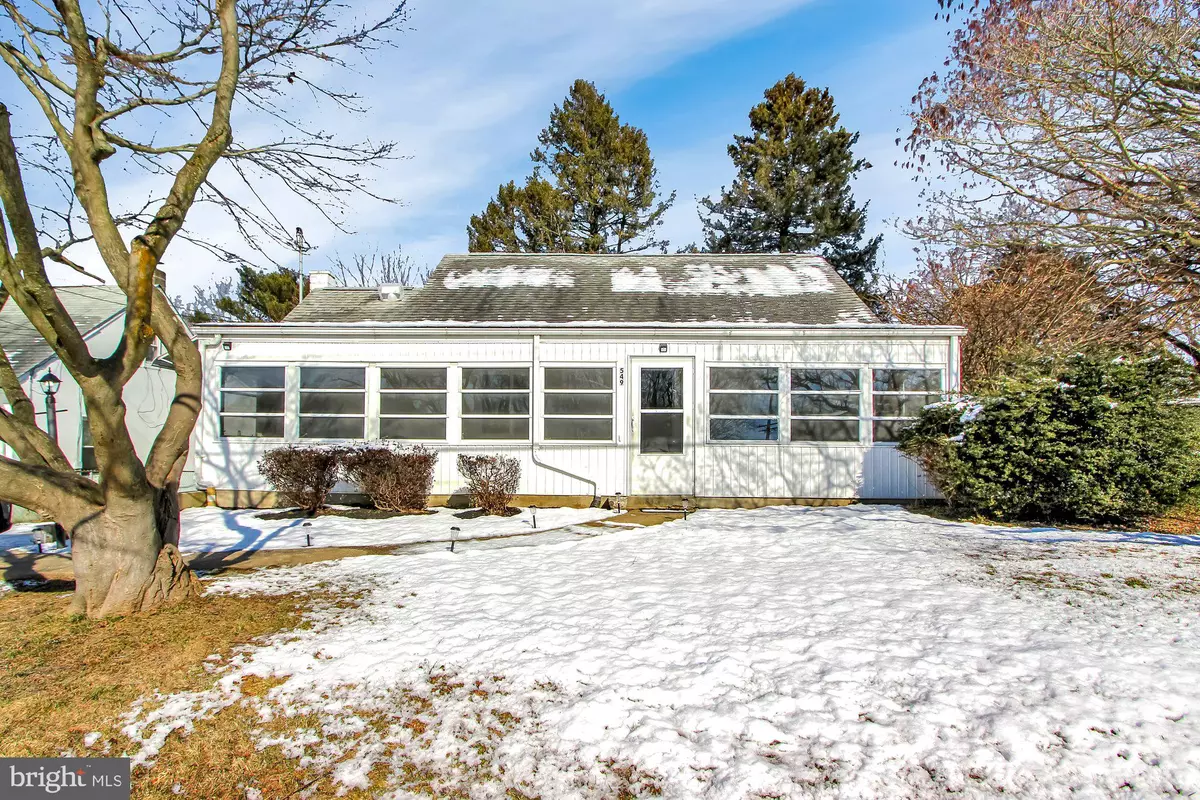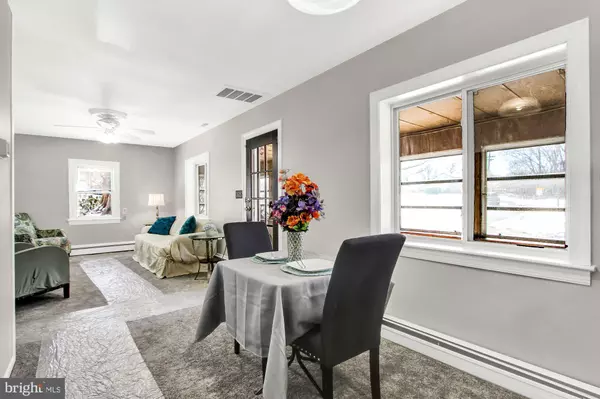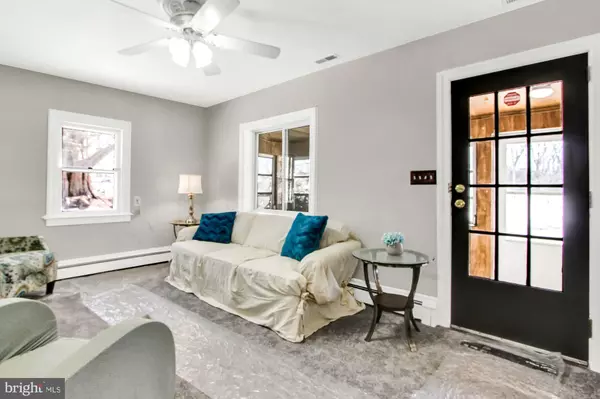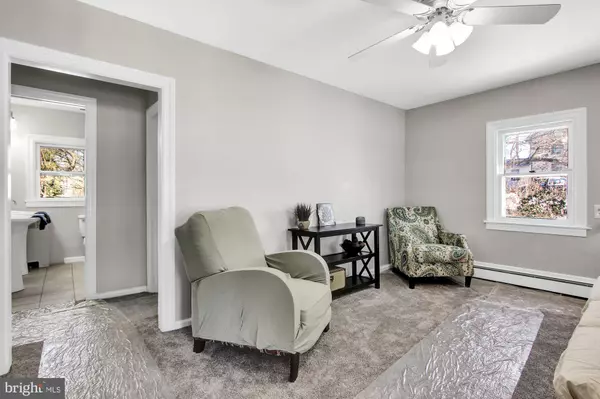$187,000
$187,000
For more information regarding the value of a property, please contact us for a free consultation.
3 Beds
1 Bath
1,248 SqFt
SOLD DATE : 04/13/2021
Key Details
Sold Price $187,000
Property Type Single Family Home
Sub Type Detached
Listing Status Sold
Purchase Type For Sale
Square Footage 1,248 sqft
Price per Sqft $149
Subdivision None Available
MLS Listing ID MDCC173084
Sold Date 04/13/21
Style Cape Cod
Bedrooms 3
Full Baths 1
HOA Y/N N
Abv Grd Liv Area 1,248
Originating Board BRIGHT
Year Built 1947
Annual Tax Amount $1,430
Tax Year 2021
Lot Size 0.500 Acres
Acres 0.5
Property Description
Around the Corner from Rte 1 and convenient to I-95 and Rte 40, this charming 1248 sq ft home is situated 2 lots totaling .50 acres with a deep back yard that is quiet and peaceful. Mature trees on well established lot. Located in Rising Sun School District. New carpet, new paint and well maintained home. Stainless Steel appliances in Kitchen, His and Her sinks in bathroom. Closed in front porch with new carpet. Double lot provides large side yard with shed for all your outside tools and yard storage. Original hardwood floors throughout main floor but exposed in 2 main floor bedrooms, tile in the kitchen and new carpet is throughout remaining main floor and upstairs. Boiler replaced in Dec 2019, New Carpet Dec 2020, Fresh paint throughout Dec 2020. Septic Cleaned out Nov 2020. New Jet Pump on Well Feb. 2021. New Replacement Windows on Main Floor. DUE TO THE CORONAVIRUS OUTBREAK, AND FOR THE SAFETY OF OTHERS, PLEASE FOLLOW THESE INSTRUCTIONS: Please use extra steps not to spread this disease. WEAR YOUR MASK. Wash hands before and after seeing this home and/or use hand sanitizer. Please try to wear gloves if touching anything in the home. Look more with your eyes than your hands. Use hand sanitizer. Please stay at least 6' from any other residents you may encounter. Harford County Realtor Association recommends only 3 folks through a home at a time.
Location
State MD
County Cecil
Zoning RR
Rooms
Other Rooms Living Room, Dining Room, Bedroom 3, Kitchen, Bedroom 1, Bathroom 2
Main Level Bedrooms 2
Interior
Interior Features Carpet, Ceiling Fan(s), Combination Kitchen/Living, Entry Level Bedroom, Floor Plan - Open, Recessed Lighting, Tub Shower, Wood Floors
Hot Water Oil
Heating Hot Water
Cooling Ceiling Fan(s), Central A/C
Equipment Built-In Microwave, Dishwasher, Exhaust Fan, Washer, Dryer, Stove
Fireplace N
Window Features Screens
Appliance Built-In Microwave, Dishwasher, Exhaust Fan, Washer, Dryer, Stove
Heat Source Oil
Laundry Main Floor
Exterior
Exterior Feature Porch(es)
Garage Spaces 3.0
Water Access N
View Street, Trees/Woods
Accessibility None
Porch Porch(es)
Total Parking Spaces 3
Garage N
Building
Story 1.5
Sewer Community Septic Tank, Private Septic Tank
Water Private
Architectural Style Cape Cod
Level or Stories 1.5
Additional Building Above Grade, Below Grade
New Construction N
Schools
Elementary Schools Rising Sun
Middle Schools Rising Sun
High Schools Rising Sun
School District Cecil County Public Schools
Others
Senior Community No
Tax ID 0806007252
Ownership Fee Simple
SqFt Source Estimated
Acceptable Financing Cash, Conventional, FHA, VA, USDA
Listing Terms Cash, Conventional, FHA, VA, USDA
Financing Cash,Conventional,FHA,VA,USDA
Special Listing Condition Standard
Read Less Info
Want to know what your home might be worth? Contact us for a FREE valuation!

Our team is ready to help you sell your home for the highest possible price ASAP

Bought with Daniel McGhee • Keller Williams Gateway LLC

"My job is to find and attract mastery-based agents to the office, protect the culture, and make sure everyone is happy! "
3801 Kennett Pike Suite D200, Greenville, Delaware, 19807, United States





