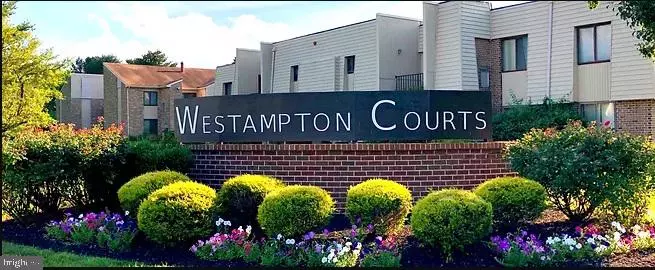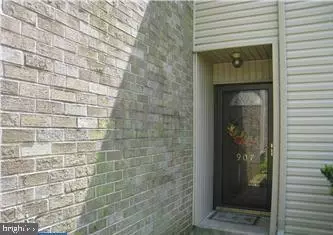$147,500
$141,500
4.2%For more information regarding the value of a property, please contact us for a free consultation.
2 Beds
2 Baths
1,308 SqFt
SOLD DATE : 03/07/2022
Key Details
Sold Price $147,500
Property Type Single Family Home
Sub Type Unit/Flat/Apartment
Listing Status Sold
Purchase Type For Sale
Square Footage 1,308 sqft
Price per Sqft $112
Subdivision Westampton Courts
MLS Listing ID NJBL2018168
Sold Date 03/07/22
Style Traditional
Bedrooms 2
Full Baths 2
HOA Fees $270/mo
HOA Y/N Y
Abv Grd Liv Area 1,308
Originating Board BRIGHT
Year Built 1973
Annual Tax Amount $2,166
Tax Year 2021
Lot Dimensions 0.00 x 0.00
Property Description
Immaculate home located in the highly desirable Westampton School District. This 2BR upper floor unit has a spacious eat-in kitchen, large Butler's pantry, plenty of cabinet and counter space, and a full appliance package. The formal dining area is perfect for entertaining and has an open shelving area to display your favorite keepsakes. The large, yet cozy, living room is centered around a wood burning fireplace that is perfect for those movie nights. The MBR features it's own full bath and walk-in closet. The 2nd BR is also spacious with plenty of closet space. As you sit on the balcony, you will most certainly enjoy the serene setting and open views. Home comes complete with a Washer and Dryer that are only 1.5yrs old. The Westampton Courts offer many amenities one of which is a crystal clear community pool! Perfect for the upcoming summer! Your water and sewer are included in the HOA. Centrally located to most major commuting routes and local shopping destinations. Stop renting and start building wealth! Call today to schedule your personal tour!
Location
State NJ
County Burlington
Area Westampton Twp (20337)
Zoning RESID
Rooms
Other Rooms Living Room, Dining Room, Primary Bedroom, Kitchen, Bedroom 1
Main Level Bedrooms 2
Interior
Interior Features Primary Bath(s), Butlers Pantry, Kitchen - Eat-In
Hot Water Electric
Heating Central
Cooling Central A/C
Flooring Fully Carpeted, Vinyl
Fireplaces Number 1
Fireplaces Type Wood
Equipment Oven - Self Cleaning, Dishwasher
Fireplace Y
Appliance Oven - Self Cleaning, Dishwasher
Heat Source Electric
Laundry Upper Floor
Exterior
Exterior Feature Balcony
Amenities Available Swimming Pool, Tennis Courts, Club House
Water Access N
Roof Type Pitched,Shingle
Accessibility None
Porch Balcony
Garage N
Building
Story 1
Unit Features Garden 1 - 4 Floors
Sewer Public Sewer
Water Public
Architectural Style Traditional
Level or Stories 1
Additional Building Above Grade, Below Grade
New Construction N
Schools
School District Westampton Township Public Schools
Others
HOA Fee Include Pool(s),Common Area Maintenance,Ext Bldg Maint,Lawn Maintenance,Snow Removal,Trash,Water,Sewer
Senior Community No
Tax ID 37-00301-00009-C310G
Ownership Fee Simple
SqFt Source Assessor
Special Listing Condition Standard
Read Less Info
Want to know what your home might be worth? Contact us for a FREE valuation!

Our team is ready to help you sell your home for the highest possible price ASAP

Bought with Michael Hamilton • Better Homes and Gardens Real Estate Maturo
"My job is to find and attract mastery-based agents to the office, protect the culture, and make sure everyone is happy! "
3801 Kennett Pike Suite D200, Greenville, Delaware, 19807, United States



