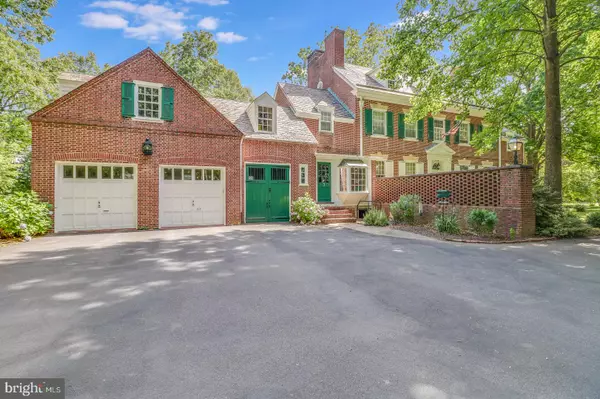$860,000
$949,000
9.4%For more information regarding the value of a property, please contact us for a free consultation.
6 Beds
5 Baths
3,622 SqFt
SOLD DATE : 10/14/2021
Key Details
Sold Price $860,000
Property Type Single Family Home
Sub Type Detached
Listing Status Sold
Purchase Type For Sale
Square Footage 3,622 sqft
Price per Sqft $237
Subdivision Olde Dover
MLS Listing ID DEKT2000214
Sold Date 10/14/21
Style Traditional
Bedrooms 6
Full Baths 4
Half Baths 1
HOA Y/N N
Abv Grd Liv Area 3,622
Originating Board BRIGHT
Year Built 1936
Annual Tax Amount $6,094
Tax Year 2021
Lot Size 3.500 Acres
Acres 3.5
Lot Dimensions 0.57 x 0.00
Property Description
Rich in tradition! This solid brick, Georgian-style home sits on 3.5 acres and boasts a stellar view of Silver Lake in Olde Dover. The house was built in 1936 for Harry A. Richardson by Rupert Construction Co., one of the premier custom home builders in America at the time.
Inside, the house is filled with intricate details and custom finishes. The first floor features 10-foot ceilings, oak flooring, and an impressive center hall stairway leading to the upper levels. The grand foyer showcases the stately staircase and Americana-themed, Zubar hand-painted French wallpaper. The foyer leads to a large living room, a formal dining room, and a den that all include large windows, crown molding, and fireplaces. The fireplaces are all ornate, and the paneling throughout the house is extensive. The eat-in kitchen includes a pantry and a back porch that doubles as a breakfast area.
The main bedroom has a fireplace and full bath, and there are three more bedrooms and two full baths on the second floor; the third floor has two more bedrooms and a full bath as well as a large cedar closet with storage. The rooms over the attached three-bay garage are currently used for storage. All the bedrooms are spacious with large windows.
The full basement has a paneled entertainment room with a fireplace and a wet bar. It includes a storage room with substantial shelving, mechanical systems, and two other rooms. One can access the basement from the inside stairs or outside stairs.
The all brick patio outside is accommodating and offers impressive and unique views. The large lot features well-established trees that offer shade and privacy. The landscaping adds to the beautiful setting. The house is accessed by a tree-lined driveway. And all of this sits in privacy on 3.5 acres with beautiful views of Silver Lake. See for yourself the beauty this home offers. Call now.
Location
State DE
County Kent
Area Capital (30802)
Zoning R20
Rooms
Other Rooms Living Room, Dining Room, Primary Bedroom, Sitting Room, Bedroom 2, Bedroom 3, Bedroom 4, Bedroom 5, Kitchen, Den, Foyer, Recreation Room, Storage Room, Utility Room, Bedroom 6, Hobby Room
Basement Partially Finished, Walkout Stairs, Interior Access
Interior
Interior Features Crown Moldings, Formal/Separate Dining Room, Wood Floors
Hot Water Oil
Heating Radiator, Forced Air
Cooling None
Fireplaces Number 2
Heat Source Oil
Exterior
Parking Features Garage - Front Entry, Garage Door Opener, Inside Access, Oversized
Garage Spaces 3.0
Water Access N
View Lake, Trees/Woods
Roof Type Slate
Accessibility None
Attached Garage 3
Total Parking Spaces 3
Garage Y
Building
Story 3
Sewer On Site Septic
Water Public
Architectural Style Traditional
Level or Stories 3
Additional Building Above Grade, Below Grade
New Construction N
Schools
School District Capital
Others
Senior Community No
Tax ID ED-05-06716-03-0100-000
Ownership Fee Simple
SqFt Source Assessor
Acceptable Financing Cash, Conventional
Listing Terms Cash, Conventional
Financing Cash,Conventional
Special Listing Condition Standard
Read Less Info
Want to know what your home might be worth? Contact us for a FREE valuation!

Our team is ready to help you sell your home for the highest possible price ASAP

Bought with Shalini Sawhney • Burns & Ellis Realtors
"My job is to find and attract mastery-based agents to the office, protect the culture, and make sure everyone is happy! "
3801 Kennett Pike Suite D200, Greenville, Delaware, 19807, United States





