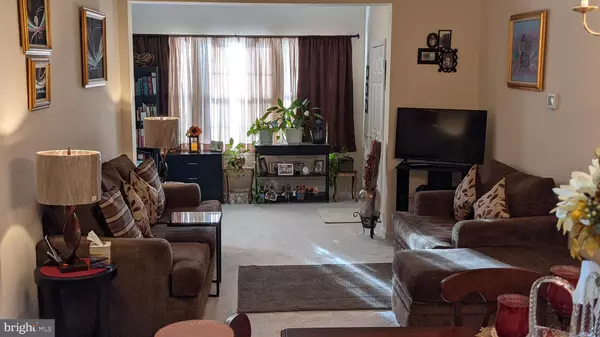$313,000
$310,000
1.0%For more information regarding the value of a property, please contact us for a free consultation.
2 Beds
2 Baths
1,017 SqFt
SOLD DATE : 11/29/2021
Key Details
Sold Price $313,000
Property Type Condo
Sub Type Condo/Co-op
Listing Status Sold
Purchase Type For Sale
Square Footage 1,017 sqft
Price per Sqft $307
Subdivision Cameron Grove
MLS Listing ID MDPG2001357
Sold Date 11/29/21
Style Contemporary
Bedrooms 2
Full Baths 1
Half Baths 1
Condo Fees $90/mo
HOA Fees $179/mo
HOA Y/N Y
Abv Grd Liv Area 1,017
Originating Board BRIGHT
Year Built 2002
Annual Tax Amount $2,809
Tax Year 2020
Property Description
WELCOME TO 55+ RESORT LIVING AT CAMERON GROVE - AN ACTIVE ADULT COMMUNITY.
THIS MAIN LEVEL CONDO IS IN MODEL CONDITION!! This 2 Bedrooms, 1.5 Baths home, Features FULLY REMOLED KITCHEN including upgraded Cabintes and Granite. New Carpet in 2021. Remolded Bathrooms in 2020 with 17" high toilets. HVAC System 2021. Water Heater 2019. Your buyer is getting a brand new condo at resale price.
Condo fee includes Water.
A State of the Art Community Center is included and offers Movie Theatre, Elegant Ballroom, Scenic Courtyard, Indoor Pool, Outdoor Pool, Library, Conference Rooms, Workout Facility, Bridge, Yoga, Bingo Night, and So Much More!
Conveniently located off of Central Avenue and minutes from I-95 and Route 301.
Location
State MD
County Prince Georges
Zoning RL
Rooms
Main Level Bedrooms 2
Interior
Hot Water Natural Gas
Heating Forced Air
Cooling Central A/C
Heat Source Natural Gas
Exterior
Garage Spaces 1.0
Amenities Available Club House, Fitness Center, Party Room, Retirement Community, Swimming Pool, Tennis Courts
Water Access N
Accessibility Elevator
Total Parking Spaces 1
Garage N
Building
Story 1
Unit Features Garden 1 - 4 Floors
Sewer Public Sewer
Water Public
Architectural Style Contemporary
Level or Stories 1
Additional Building Above Grade, Below Grade
New Construction N
Schools
School District Prince George'S County Public Schools
Others
Pets Allowed Y
HOA Fee Include All Ground Fee,Common Area Maintenance,Ext Bldg Maint,Lawn Maintenance,Recreation Facility,Snow Removal,Trash,Water,Gas,Reserve Funds
Senior Community Yes
Age Restriction 55
Tax ID 17073438611
Ownership Condominium
Special Listing Condition Standard
Pets Allowed Dogs OK, Cats OK, Size/Weight Restriction
Read Less Info
Want to know what your home might be worth? Contact us for a FREE valuation!

Our team is ready to help you sell your home for the highest possible price ASAP

Bought with Terrence Anthony Edwards Sr. • Samson Properties

"My job is to find and attract mastery-based agents to the office, protect the culture, and make sure everyone is happy! "
3801 Kennett Pike Suite D200, Greenville, Delaware, 19807, United States





