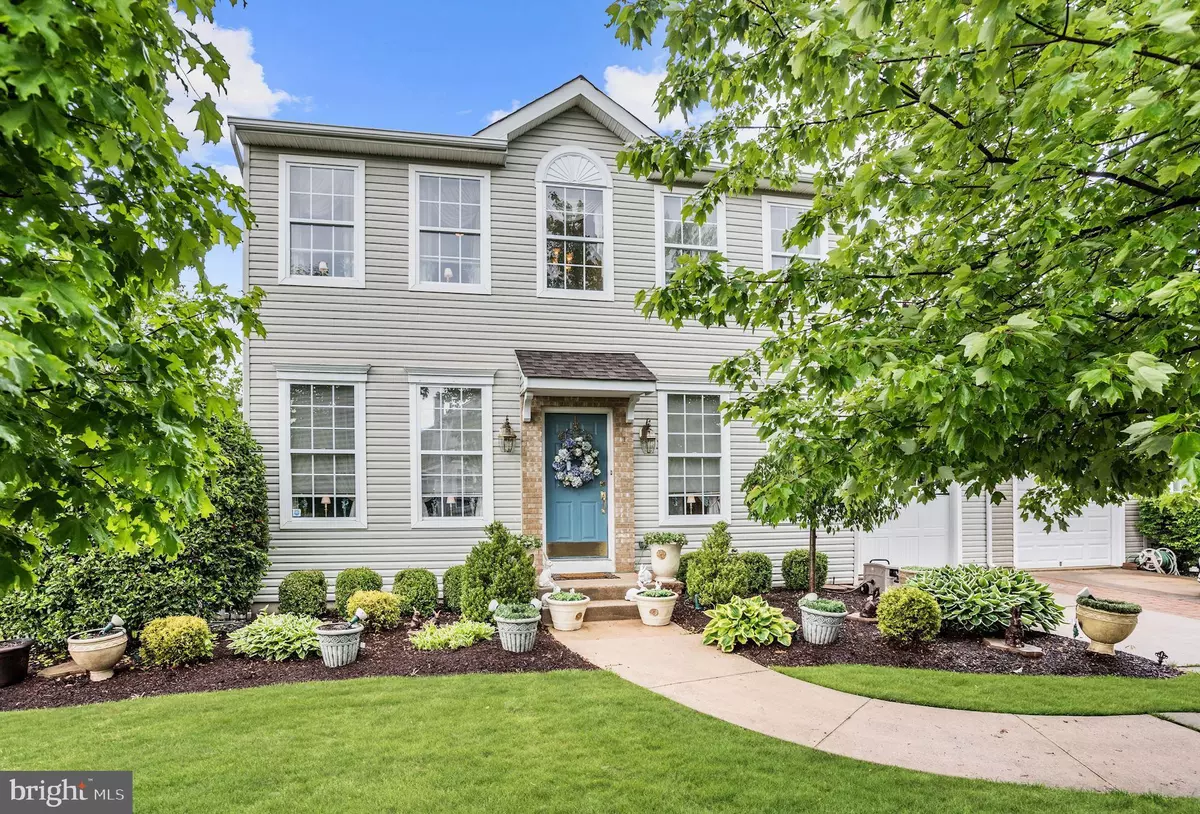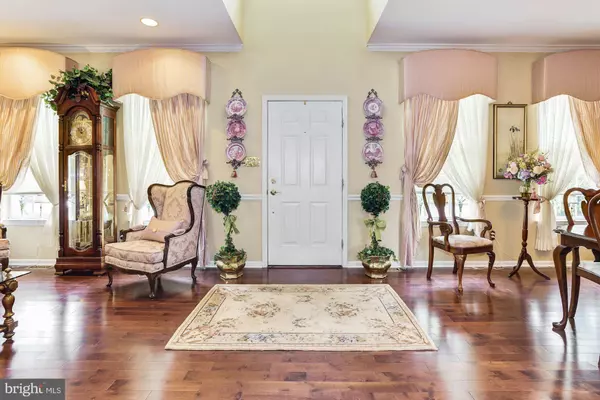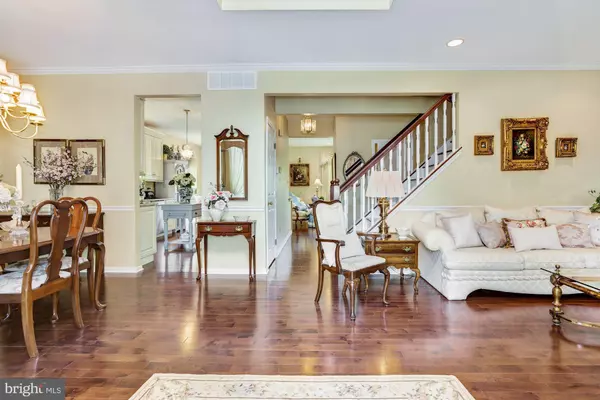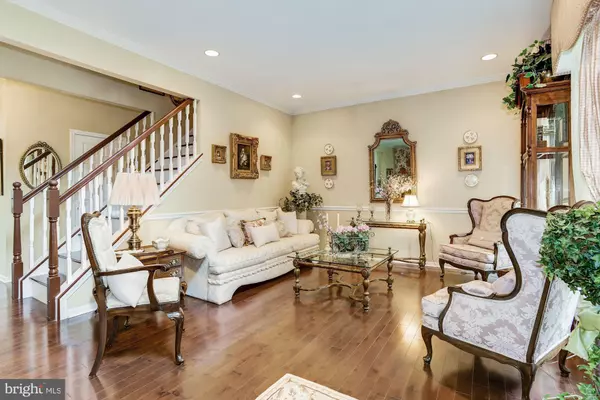$310,000
$325,000
4.6%For more information regarding the value of a property, please contact us for a free consultation.
4 Beds
3 Baths
2,027 SqFt
SOLD DATE : 07/28/2020
Key Details
Sold Price $310,000
Property Type Single Family Home
Sub Type Twin/Semi-Detached
Listing Status Sold
Purchase Type For Sale
Square Footage 2,027 sqft
Price per Sqft $152
Subdivision Commons At Millcreek
MLS Listing ID NJBL373088
Sold Date 07/28/20
Style Colonial
Bedrooms 4
Full Baths 2
Half Baths 1
HOA Y/N N
Abv Grd Liv Area 2,027
Originating Board BRIGHT
Year Built 1996
Annual Tax Amount $5,497
Tax Year 2019
Lot Size 7,140 Sqft
Acres 0.16
Lot Dimensions 68.00 x 105.00
Property Description
**** Seller is in a multiple offer situation and asking for best & highest by 3pm Sunday, 6/14. Absolutley Pristine Prepare to fall in L-O-V-E! This 4 Bedroom 2.5 Bath Hampton Model with a Full Basement and One Car Garage has been Meticulously Updated Throughout. Located in the Commons at Millcreek with 50 acres dedicated to the township of Westampton directly behind it. Enter into the two story sunlit foyer with open floor plan offering both Formal Living and and adjacent Dining Rooms. Notice the 9ft. ceilings, crown moldings, recessed lighting, skylight, and new hardwood flooring that flows throughout. The Gorgeous Eat-in Kitchen is just stunning!! Features include: Custom 42' cabinetry with pull out drawers, glass fronts on top, lazy susan, granite counter-tops, backsplash, full Maytag stainless steel appliances, center island, and breakfast bar with over-sized granite counter-top. New Pella french doors (with double screens and E-Z Lock) lead out to a wonderful 27 x 14 premium Weathershield Deck with stairway. New Pella 350 triple pane series windows and custom motorized shades in both Kitchen and adjacent Family Room. Relax in the Family Room with cozy gas fireplace, built-in shelving, and custom window treatments. A tastefully decorated powder room with custom vanity, mirror and marble floor, as well as a Laundry/Mudroom (with shelving) and one car garage (with new carriage door and lift master opener) completes this main level. The upper level offers a Master Bedroom with cathedral ceiling, two closets (one a walk-in) wood flooring, custom ceiling fan, Luxury Master Bath with Jacuzzi soaking tub, stall shower, custom dual vanities, and skylight. Three other generously sized bedrooms, all with w/w carpeting, double door large closets (w/ vinyl wire shelving) custom window treatments, and an updated full hall bath completes this level. Dry unfinished basement with windows and sump pump provides an abundance of storage space. Imagine the possibilities how you could finish it off! Some other noteworthy features include: Freshly Painted, Six Panel Doors, York Affinity Furnance & Quiet AC (8 yrs), Newer Roof (3 yrs) , Newer Hot Water Heater (2 yrs), New Carriage House Garage Door, New Epoxy Flooring, Heavy Insulation Package in Walls and Ceilings, Trek House Wrap, Professional Landscaping, Sprinkler System, Maintenance Free Vinyl Siding with Brick Accent, Aluminum Cornice and Soffits, Front & Rear Frost Free Hose Bibs & Elec. Outlets, Security System, Custom Mailbox, White Vinyl Picket Fence with Side/Back Gate Entrance. Conveniently located close by to 295, Joint Base Dix/McGuire, Hamilton Train Station, NYC, Jersey Shore, Philly Airport, Shopping and Area Restaurants. With rates this low, Blink & it'll be G-O-N-E. Jackpot for the Quick One!!!
Location
State NJ
County Burlington
Area Westampton Twp (20337)
Zoning RESIDENTIAL
Rooms
Other Rooms Living Room, Dining Room, Primary Bedroom, Bedroom 2, Bedroom 3, Bedroom 4, Kitchen, Family Room, Primary Bathroom, Full Bath, Half Bath
Basement Unfinished, Sump Pump
Interior
Interior Features Attic, Breakfast Area, Built-Ins, Carpet, Ceiling Fan(s), Crown Moldings, Kitchen - Eat-In, Kitchen - Island, Primary Bath(s), Recessed Lighting, Skylight(s), Soaking Tub, Sprinkler System, Stall Shower, Tub Shower, Upgraded Countertops, Walk-in Closet(s), Window Treatments, Wood Floors
Heating Forced Air
Cooling Central A/C
Flooring Hardwood, Carpet, Marble
Fireplaces Number 1
Fireplaces Type Gas/Propane, Mantel(s)
Equipment Built-In Microwave, Built-In Range, Dishwasher, Disposal, Dryer, Washer, Microwave, Oven - Double, Refrigerator, Stainless Steel Appliances
Fireplace Y
Window Features Energy Efficient,Replacement,Triple Pane,Sliding,Screens
Appliance Built-In Microwave, Built-In Range, Dishwasher, Disposal, Dryer, Washer, Microwave, Oven - Double, Refrigerator, Stainless Steel Appliances
Heat Source Natural Gas
Laundry Main Floor
Exterior
Exterior Feature Deck(s)
Parking Features Garage - Front Entry, Garage Door Opener, Inside Access
Garage Spaces 1.0
Fence Decorative, Picket, Vinyl
Water Access N
Roof Type Architectural Shingle
Accessibility None
Porch Deck(s)
Attached Garage 1
Total Parking Spaces 1
Garage Y
Building
Story 2
Sewer Public Sewer
Water Public
Architectural Style Colonial
Level or Stories 2
Additional Building Above Grade
New Construction N
Schools
Elementary Schools Holly Hills
Middle Schools Westampton
High Schools Rancocas Valley Regional
School District Westampton Township Public Schools
Others
Senior Community No
Tax ID 37-00401 03-00001
Ownership Fee Simple
SqFt Source Assessor
Security Features Security System
Special Listing Condition Standard
Read Less Info
Want to know what your home might be worth? Contact us for a FREE valuation!

Our team is ready to help you sell your home for the highest possible price ASAP

Bought with Luther Owens • Compass New Jersey, LLC - Moorestown
"My job is to find and attract mastery-based agents to the office, protect the culture, and make sure everyone is happy! "
3801 Kennett Pike Suite D200, Greenville, Delaware, 19807, United States





