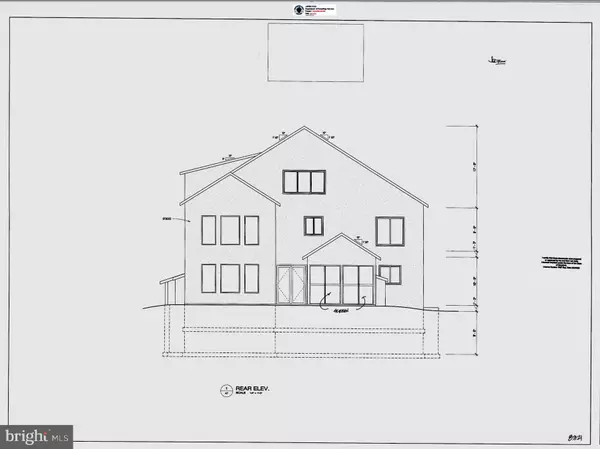$3,325,000
$3,375,000
1.5%For more information regarding the value of a property, please contact us for a free consultation.
6 Beds
7 Baths
7,203 SqFt
SOLD DATE : 08/03/2022
Key Details
Sold Price $3,325,000
Property Type Single Family Home
Sub Type Detached
Listing Status Sold
Purchase Type For Sale
Square Footage 7,203 sqft
Price per Sqft $461
Subdivision Landon Woods
MLS Listing ID MDMC2053634
Sold Date 08/03/22
Style Contemporary,Transitional
Bedrooms 6
Full Baths 6
Half Baths 1
HOA Y/N N
Abv Grd Liv Area 5,409
Originating Board BRIGHT
Year Built 2022
Annual Tax Amount $9,402
Tax Year 2022
Lot Size 8,118 Sqft
Acres 0.19
Property Description
A true work of art built for todays modern lifestyle, this impeccable combination of elegance and comfort provides a breathtaking white stucco exterior and all high end finishes in the interior. With over 7,000 sf of living space, this custom home boasts high ceilings, a gourmet kitchen, sun filled family room, 6 bedrooms with custom walk in closets, 6 full bathrooms, powder room on the main level, mud room, upper level office, four fireplaces, stunning wine cellar with a wet bar in basement, professionally landscaped backyard with a private patio and fireplace perfect for entertaining both intimate and oversized gatherings, 2 car garage, and much more.
Construction is expected to be completed by August 2022.
Location
State MD
County Montgomery
Zoning R90
Rooms
Basement Connecting Stairway, Fully Finished, Interior Access, Outside Entrance, Poured Concrete, Side Entrance
Interior
Hot Water Natural Gas
Cooling Central A/C, Zoned
Heat Source Natural Gas
Exterior
Parking Features Garage - Front Entry
Garage Spaces 4.0
Water Access N
Accessibility Level Entry - Main
Attached Garage 2
Total Parking Spaces 4
Garage Y
Building
Story 4
Foundation Slab
Sewer Public Sewer
Water Public
Architectural Style Contemporary, Transitional
Level or Stories 4
Additional Building Above Grade, Below Grade
New Construction Y
Schools
School District Montgomery County Public Schools
Others
Senior Community No
Tax ID 160700613555
Ownership Fee Simple
SqFt Source Assessor
Special Listing Condition Standard
Read Less Info
Want to know what your home might be worth? Contact us for a FREE valuation!

Our team is ready to help you sell your home for the highest possible price ASAP

Bought with Non Member • Non Subscribing Office
"My job is to find and attract mastery-based agents to the office, protect the culture, and make sure everyone is happy! "
3801 Kennett Pike Suite D200, Greenville, Delaware, 19807, United States



