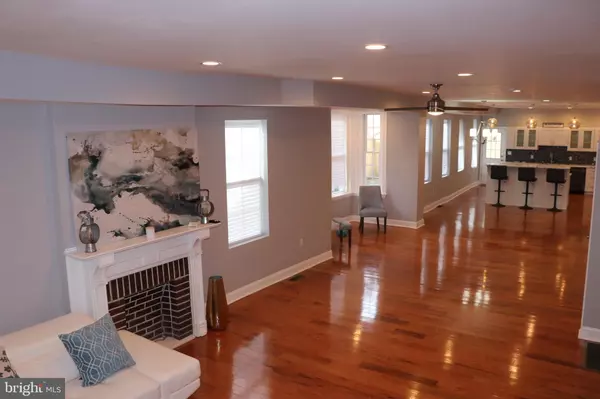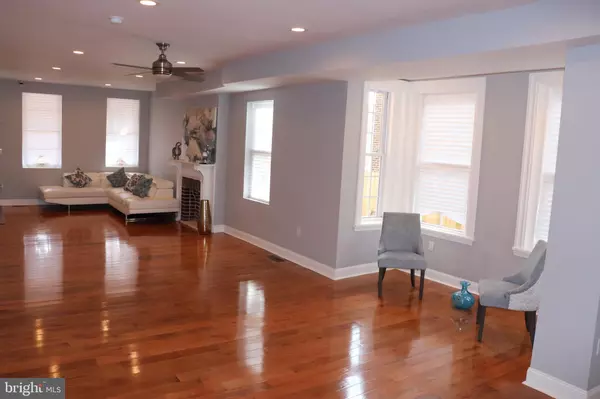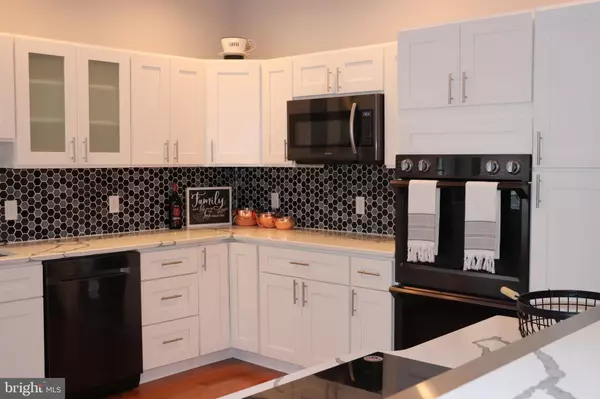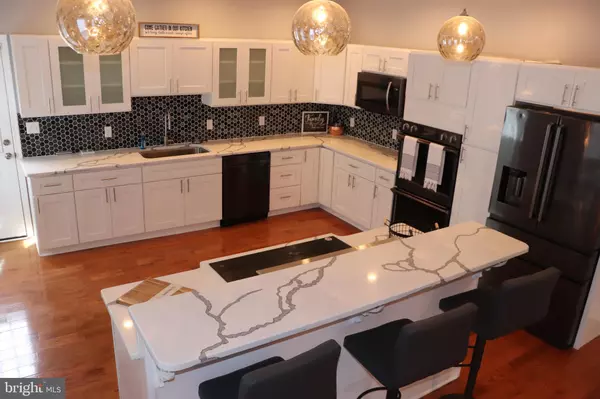$325,000
$330,000
1.5%For more information regarding the value of a property, please contact us for a free consultation.
5 Beds
4 Baths
3,050 SqFt
SOLD DATE : 12/11/2020
Key Details
Sold Price $325,000
Property Type Single Family Home
Sub Type Twin/Semi-Detached
Listing Status Sold
Purchase Type For Sale
Square Footage 3,050 sqft
Price per Sqft $106
Subdivision Cool Spring
MLS Listing ID DENC510722
Sold Date 12/11/20
Style Victorian
Bedrooms 5
Full Baths 3
Half Baths 1
HOA Y/N N
Abv Grd Liv Area 3,050
Originating Board BRIGHT
Year Built 1900
Annual Tax Amount $4,361
Tax Year 2020
Lot Size 3,485 Sqft
Acres 0.08
Lot Dimensions 34.50 x 100.00
Property Description
Move right into this fully renovated smart home located in the historic district of Cool Springs. The 3,050 square foot Victorian home has been completely restored from the studs and brought back to life with all of today s contemporary designs and upgrades. This gorgeous city home offers an open floor plan with new Hardwood flooring throughout the first floor and hallways and three stories featuring 5 bedrooms and 3.5 baths with all new windows throughout the house which showcase the natural sunlight and 9+ foot ceilings. From the open-concept living room, dining room, and kitchen area with breakfast bar. The kitchen features new black stainless-steel appliances quartz countertops, electric downdraft exhaust system, and an enormous amount of cabinet space. The upstairs level has four full sized bedrooms with ample closet space and fresh new carpet along with two full sized bathrooms. The grand master bedroom has adequate amounts of windows which offer great amounts of sunlight, vaulted high ceilings and electric fireplace and luxurious large master walk- in closet. The master bath includes his and her sinks, tiled bathtub and stand up shower with a Bluetooth fan and speaker system. The large master suite also has a room that can be used as an office, master den/sitting area, nursery, or extra closet space. Relish on the large shaded private fenced backyard and newly landscaped front and rear yard during the warmer months there is plenty of room for the whole family to enjoy. The exterior of the home is very unique that a driveway can be installed with approval by the city. Enjoy city living within walking distance to Little Italy and Trolley Square restaurants and shops, area parks and playgrounds, and downtown Wilmington, plus easy access to I-95! Don t miss out on the life you could have here, schedule a tour today! Additional home improvements include two newly installed HVAC units which can be controlled by your smartphone, new plumbing, electric, and hot water tank, NEW EPMD ROOF, brand new City Supply Waterline with lifetime warranty. Lighting and both Bluetooth speakers can all be controlled by a few touches on your smartphone as well. All the work in the home is permit approved by the City of Wilmington.
Location
State DE
County New Castle
Area Wilmington (30906)
Zoning 26R-3
Rooms
Basement Unfinished
Interior
Interior Features Floor Plan - Open, Recessed Lighting, Tub Shower, Stall Shower, Upgraded Countertops, Walk-in Closet(s), Wood Floors
Hot Water Natural Gas
Cooling Central A/C
Flooring Hardwood, Carpet
Equipment Cooktop - Down Draft, Dishwasher, Cooktop, Disposal, Microwave, Oven - Double, Refrigerator, Stainless Steel Appliances
Fireplace N
Appliance Cooktop - Down Draft, Dishwasher, Cooktop, Disposal, Microwave, Oven - Double, Refrigerator, Stainless Steel Appliances
Heat Source None
Exterior
Exterior Feature Porch(es)
Water Access N
Accessibility 2+ Access Exits
Porch Porch(es)
Garage N
Building
Story 3
Sewer Public Septic
Water Public
Architectural Style Victorian
Level or Stories 3
Additional Building Above Grade, Below Grade
New Construction N
Schools
School District Red Clay Consolidated
Others
Senior Community No
Tax ID 26-027.40-021
Ownership Fee Simple
SqFt Source Assessor
Acceptable Financing Cash, Conventional, FHA, VA
Listing Terms Cash, Conventional, FHA, VA
Financing Cash,Conventional,FHA,VA
Special Listing Condition Standard
Read Less Info
Want to know what your home might be worth? Contact us for a FREE valuation!

Our team is ready to help you sell your home for the highest possible price ASAP

Bought with Matthew Zaiss • BHHS Fox & Roach-Media

"My job is to find and attract mastery-based agents to the office, protect the culture, and make sure everyone is happy! "
3801 Kennett Pike Suite D200, Greenville, Delaware, 19807, United States





