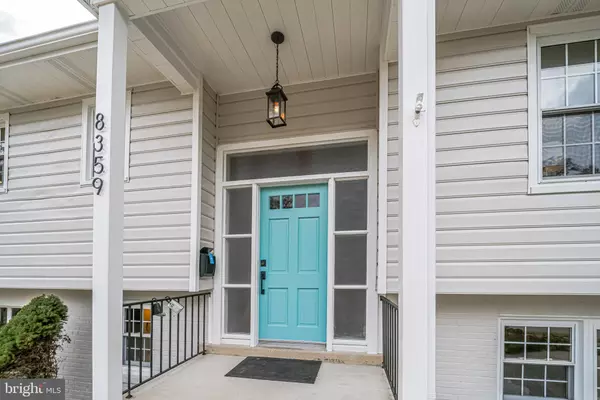$742,500
$749,900
1.0%For more information regarding the value of a property, please contact us for a free consultation.
5 Beds
3 Baths
2,108 SqFt
SOLD DATE : 01/05/2022
Key Details
Sold Price $742,500
Property Type Single Family Home
Sub Type Detached
Listing Status Sold
Purchase Type For Sale
Square Footage 2,108 sqft
Price per Sqft $352
Subdivision Riverside Estates
MLS Listing ID VAFX2027784
Sold Date 01/05/22
Style Split Foyer
Bedrooms 5
Full Baths 3
HOA Y/N N
Abv Grd Liv Area 1,384
Originating Board BRIGHT
Year Built 1963
Annual Tax Amount $6,631
Tax Year 2021
Lot Size 0.300 Acres
Acres 0.3
Property Description
You wont find another one like this! Newly renovated, turnkey home in
sought-after Riverside Estates with all the updates you can imagine
(and some you cant!)! Great curb appeal from the moment you drive up
with a newly painted exterior, NEW roof and NEW lighting. This
charming home has been freshly painted inside and outside and features
5 bedrooms (4 on the upper level) and 3 full baths, beautiful hardwood
flooring on the upper level and brand NEW LVP throughout the entire
lower level. On the main level you will find 4 large bedrooms,
including the primary that features an en suite bathroom with NEW
vanity and NEW lighting, NEW mirror, and a completely renovated
hallway full bathroom. All upper-level bedrooms feature NEW recessed
lighting and NEW ceiling fans. The main level also offers a spacious
living room flooded with natural light that opens up into the dining
area with NEW wainscoting and then opens into the completely renovated
kitchen and breakfast area -- a chef's delight! Featuring brand- NEW
stainless-steel appliances, NEW custom quartz countertops, NEW
cabinetry and backsplash, and NEW recessed lighting. Just off the
kitchen, enjoy dinners al fresco on the recently refinished deck or on
the lower-level cement patio that opens up into an expansive, private
and fully-fenced-in flat backyard. Head downstairs to the large family
room featuring NEW recessed lights, NEW windows, NEW electric
fireplace, and a brand NEW 60 inch Hisense Smart TV weve already mounted
it for you! Rounding out the lower level is the large laundry room
with NEW washer and dryer, the 3rd full bathroom and the 5th bedroom
that can also be used as a den/office or exercise space with NEW
recessed lighting. The 2-car garage has been freshly painted (walls
and floor) and features brand- NEW electric door openers. But wait,
theres MORE! Some of the other updates include: NEW HVAC, NEW hot
water heater. Come see it quick this one wont last long!
Location
State VA
County Fairfax
Zoning 130
Rooms
Other Rooms Living Room, Dining Room, Primary Bedroom, Bedroom 2, Bedroom 3, Bedroom 4, Bedroom 5, Kitchen, Family Room, Laundry
Basement Daylight, Full
Main Level Bedrooms 4
Interior
Interior Features Floor Plan - Open, Kitchen - Gourmet, Primary Bath(s), Recessed Lighting, Wainscotting, Wood Floors, Crown Moldings
Hot Water Natural Gas
Heating Central
Cooling Central A/C
Flooring Ceramic Tile, Hardwood, Luxury Vinyl Plank
Fireplaces Number 1
Fireplaces Type Electric
Equipment Built-In Microwave, Built-In Range, Dishwasher, Disposal, Dryer - Electric, Energy Efficient Appliances, Oven - Self Cleaning, Oven/Range - Electric, Refrigerator, Stainless Steel Appliances, Washer - Front Loading, Water Heater
Fireplace Y
Appliance Built-In Microwave, Built-In Range, Dishwasher, Disposal, Dryer - Electric, Energy Efficient Appliances, Oven - Self Cleaning, Oven/Range - Electric, Refrigerator, Stainless Steel Appliances, Washer - Front Loading, Water Heater
Heat Source Natural Gas
Laundry Has Laundry
Exterior
Exterior Feature Deck(s)
Parking Features Garage - Front Entry
Garage Spaces 2.0
Fence Rear, Wood
Utilities Available Cable TV Available, Electric Available, Natural Gas Available, Phone Available, Sewer Available, Water Available
Water Access N
Roof Type Shingle
Accessibility None
Porch Deck(s)
Attached Garage 2
Total Parking Spaces 2
Garage Y
Building
Story 2
Foundation Slab
Sewer Public Sewer
Water Public
Architectural Style Split Foyer
Level or Stories 2
Additional Building Above Grade, Below Grade
New Construction N
Schools
School District Fairfax County Public Schools
Others
Pets Allowed Y
Senior Community No
Tax ID 1014 17 0193
Ownership Fee Simple
SqFt Source Assessor
Acceptable Financing Cash, Conventional, VA
Horse Property N
Listing Terms Cash, Conventional, VA
Financing Cash,Conventional,VA
Special Listing Condition Standard
Pets Allowed Cats OK, Dogs OK
Read Less Info
Want to know what your home might be worth? Contact us for a FREE valuation!

Our team is ready to help you sell your home for the highest possible price ASAP

Bought with Jennifer L Walker • McEnearney Associates, Inc.
"My job is to find and attract mastery-based agents to the office, protect the culture, and make sure everyone is happy! "
3801 Kennett Pike Suite D200, Greenville, Delaware, 19807, United States





