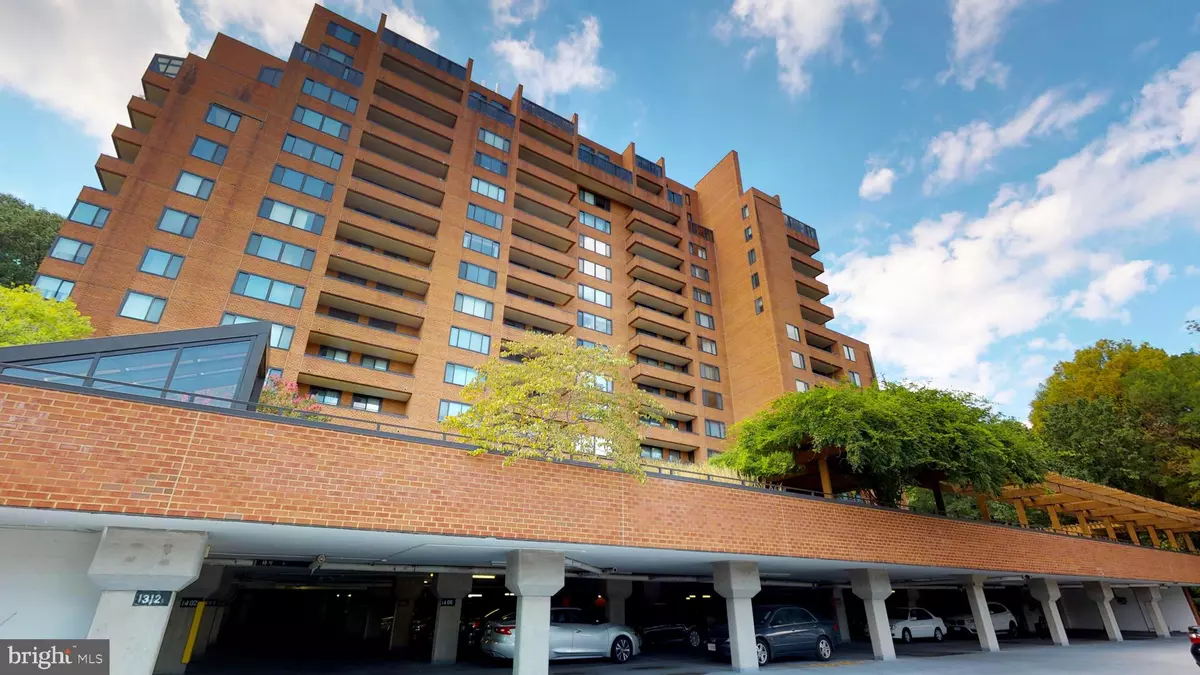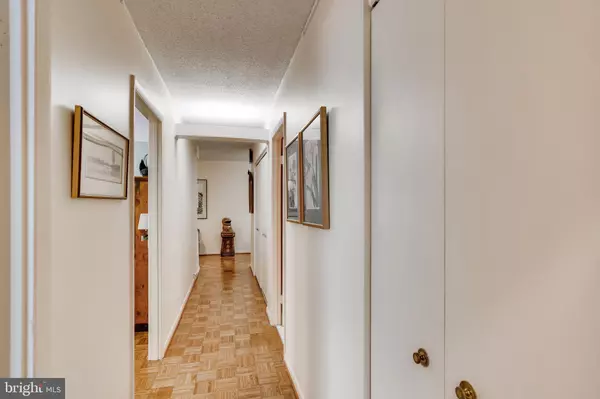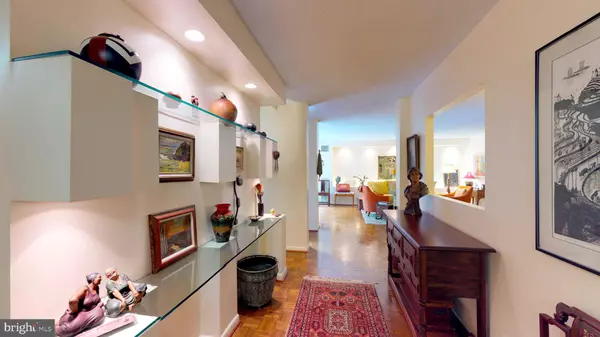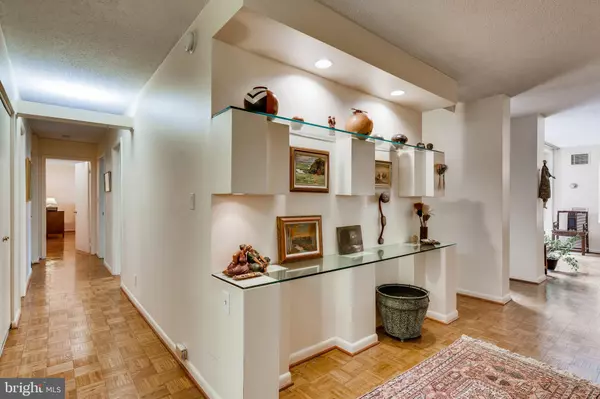$335,000
$348,900
4.0%For more information regarding the value of a property, please contact us for a free consultation.
3 Beds
2 Baths
1,796 SqFt
SOLD DATE : 08/26/2020
Key Details
Sold Price $335,000
Property Type Condo
Sub Type Condo/Co-op
Listing Status Sold
Purchase Type For Sale
Square Footage 1,796 sqft
Price per Sqft $186
Subdivision Roland Park
MLS Listing ID MDBA511808
Sold Date 08/26/20
Style Contemporary
Bedrooms 3
Full Baths 2
Condo Fees $921/mo
HOA Y/N N
Abv Grd Liv Area 1,796
Originating Board BRIGHT
Year Built 1975
Annual Tax Amount $7,946
Tax Year 2019
Property Description
Thoughtfully updated three-bedroom, two bath condominium in Cross Keys offering 1,796 square feet of refined, bright living space with recently refinished wood flooring, kitchen with newer appliances, granite countertops, and tile floor. The gracious entry hall with a wall of built-ins leads to the living room with dining room area adjacent. In the other direction the hallway flows to the den/family room (or 3rd bedroom) with access to the V shaped balcony, , full hall bath with laundry room attached, second guest bedroom, and spacious master retreat at the end with walk-in closet and a tranquil en-suite master bathroom. Relish relaxing or entertaining on the balcony with tranquil tree-lined views. Located close to the elevator, enjoy the easy living, safety and convenience of Cross Keys.
Location
State MD
County Baltimore City
Zoning R-10
Rooms
Main Level Bedrooms 3
Interior
Interior Features Breakfast Area, Built-Ins, Combination Dining/Living, Dining Area, Elevator, Floor Plan - Open, Floor Plan - Traditional, Kitchen - Eat-In, Kitchen - Table Space, Primary Bath(s), Recessed Lighting, Stall Shower, Tub Shower, Upgraded Countertops, Walk-in Closet(s), Window Treatments, Wood Floors
Hot Water Natural Gas
Heating Forced Air
Cooling Central A/C
Flooring Wood
Heat Source Natural Gas
Laundry Has Laundry, Washer In Unit, Dryer In Unit
Exterior
Parking Features Basement Garage, Covered Parking, Garage Door Opener, Inside Access, Underground
Garage Spaces 2.0
Amenities Available Club House, Common Grounds, Concierge, Elevator, Extra Storage, Gated Community, Jog/Walk Path, Library, Pool - Outdoor
Water Access N
Accessibility Other
Total Parking Spaces 2
Garage N
Building
Story 1
Unit Features Hi-Rise 9+ Floors
Sewer Public Sewer
Water Public
Architectural Style Contemporary
Level or Stories 1
Additional Building Above Grade, Below Grade
Structure Type 9'+ Ceilings,Dry Wall
New Construction N
Schools
Elementary Schools Roland Park Elementary-Middle School
Middle Schools Roland Park
School District Baltimore City Public Schools
Others
Pets Allowed Y
HOA Fee Include Air Conditioning,All Ground Fee,Common Area Maintenance,Custodial Services Maintenance,Electricity,Ext Bldg Maint,Heat,Insurance,Lawn Care Front,Lawn Care Rear,Lawn Care Side,Lawn Maintenance,Management,Pool(s),Reserve Funds,Road Maintenance,Security Gate,Sewer,Snow Removal,Trash,Water
Senior Community No
Tax ID 0327164778E168
Ownership Condominium
Security Features 24 hour security,Desk in Lobby,Doorman,Exterior Cameras,Intercom,Main Entrance Lock
Special Listing Condition Standard
Pets Allowed Case by Case Basis
Read Less Info
Want to know what your home might be worth? Contact us for a FREE valuation!

Our team is ready to help you sell your home for the highest possible price ASAP

Bought with Carolyn Hall • Long & Foster Real Estate, Inc.

"My job is to find and attract mastery-based agents to the office, protect the culture, and make sure everyone is happy! "
3801 Kennett Pike Suite D200, Greenville, Delaware, 19807, United States





