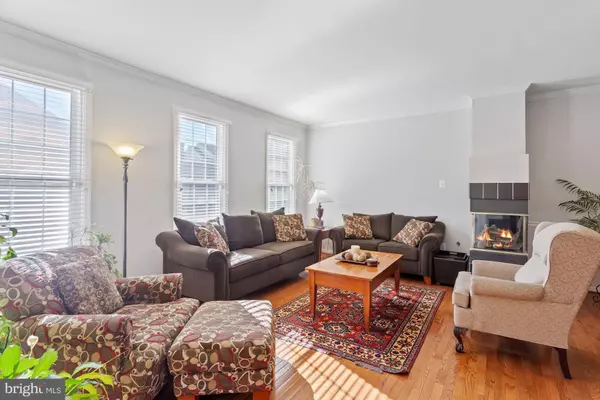$765,000
$759,900
0.7%For more information regarding the value of a property, please contact us for a free consultation.
3 Beds
4 Baths
2,626 SqFt
SOLD DATE : 05/10/2022
Key Details
Sold Price $765,000
Property Type Townhouse
Sub Type Interior Row/Townhouse
Listing Status Sold
Purchase Type For Sale
Square Footage 2,626 sqft
Price per Sqft $291
Subdivision Crestmont Townhouses
MLS Listing ID VAFC2001260
Sold Date 05/10/22
Style Colonial
Bedrooms 3
Full Baths 3
Half Baths 1
HOA Fees $85/qua
HOA Y/N Y
Abv Grd Liv Area 2,626
Originating Board BRIGHT
Year Built 1997
Annual Tax Amount $7,210
Tax Year 2021
Lot Size 2,209 Sqft
Acres 0.05
Property Description
Updated and upgraded luxury townhome in the perfect Fairfax City location. You will enjoy the quality of life living here and the ability to walk to top restaurants, farmers market, fall festival, 4th of July parade, car shows, and more. East access to GMU Center for the Arts and Eagle Bank Arena. Walk to Cue Bus stop for quick access to the Vienna Metro. Open floorplan and full of upgrades. Main level with gleaming hardwood flooring, kitchen with stainless steel appliances and granite counters, 9 ceilings and architectural details. Upper level features hardwood flooring, large bedrooms and vaulted ceilings. Beautiful fully remodeled bathrooms! Lower level walks out to a lovely back yard with a premium Hot Springs hot tub and brick paver patio. Yard faces quiet restricted use City Hall parking lot offering much privacy. Two car garage has TONS of extra storage space. Major upgrades include: HVAC in 2021, dishwasher in 2020, Hot Water heater in 2021, FULL master bathroom remodel and FULL hall bathroom remodel. Call today for more information!
Location
State VA
County Fairfax City
Zoning PD-M
Rooms
Other Rooms Living Room, Dining Room, Primary Bedroom, Bedroom 2, Bedroom 3, Kitchen, Family Room, Recreation Room, Primary Bathroom, Full Bath, Half Bath
Basement Walkout Level
Interior
Interior Features Family Room Off Kitchen, Kitchen - Gourmet, Breakfast Area, Combination Kitchen/Living, Kitchen - Island, Combination Dining/Living, Kitchen - Eat-In, Upgraded Countertops, Primary Bath(s), Wood Floors, Crown Moldings, Floor Plan - Open
Hot Water Natural Gas
Heating Forced Air
Cooling Central A/C
Flooring Hardwood
Fireplaces Number 2
Fireplaces Type Gas/Propane
Equipment Cooktop, Dishwasher, Disposal, Icemaker, Oven - Double, Oven - Wall, Refrigerator
Fireplace Y
Window Features Vinyl Clad,Double Pane,Insulated
Appliance Cooktop, Dishwasher, Disposal, Icemaker, Oven - Double, Oven - Wall, Refrigerator
Heat Source Natural Gas
Exterior
Exterior Feature Deck(s), Patio(s)
Parking Features Garage Door Opener, Additional Storage Area
Garage Spaces 4.0
Fence Rear
Water Access N
Roof Type Asphalt
Accessibility None
Porch Deck(s), Patio(s)
Attached Garage 2
Total Parking Spaces 4
Garage Y
Building
Lot Description Private
Story 3
Foundation Slab
Sewer Public Sewer
Water Public
Architectural Style Colonial
Level or Stories 3
Additional Building Above Grade, Below Grade
Structure Type 9'+ Ceilings,Vaulted Ceilings
New Construction N
Schools
Elementary Schools Daniels Run
Middle Schools Lanier
High Schools Fairfax
School District Fairfax County Public Schools
Others
Senior Community No
Tax ID 57 4 31 078
Ownership Fee Simple
SqFt Source Assessor
Acceptable Financing Cash, FHA, VA, Conventional
Listing Terms Cash, FHA, VA, Conventional
Financing Cash,FHA,VA,Conventional
Special Listing Condition Standard
Read Less Info
Want to know what your home might be worth? Contact us for a FREE valuation!

Our team is ready to help you sell your home for the highest possible price ASAP

Bought with Lai-Kit Wong • Samson Properties
"My job is to find and attract mastery-based agents to the office, protect the culture, and make sure everyone is happy! "
3801 Kennett Pike Suite D200, Greenville, Delaware, 19807, United States





