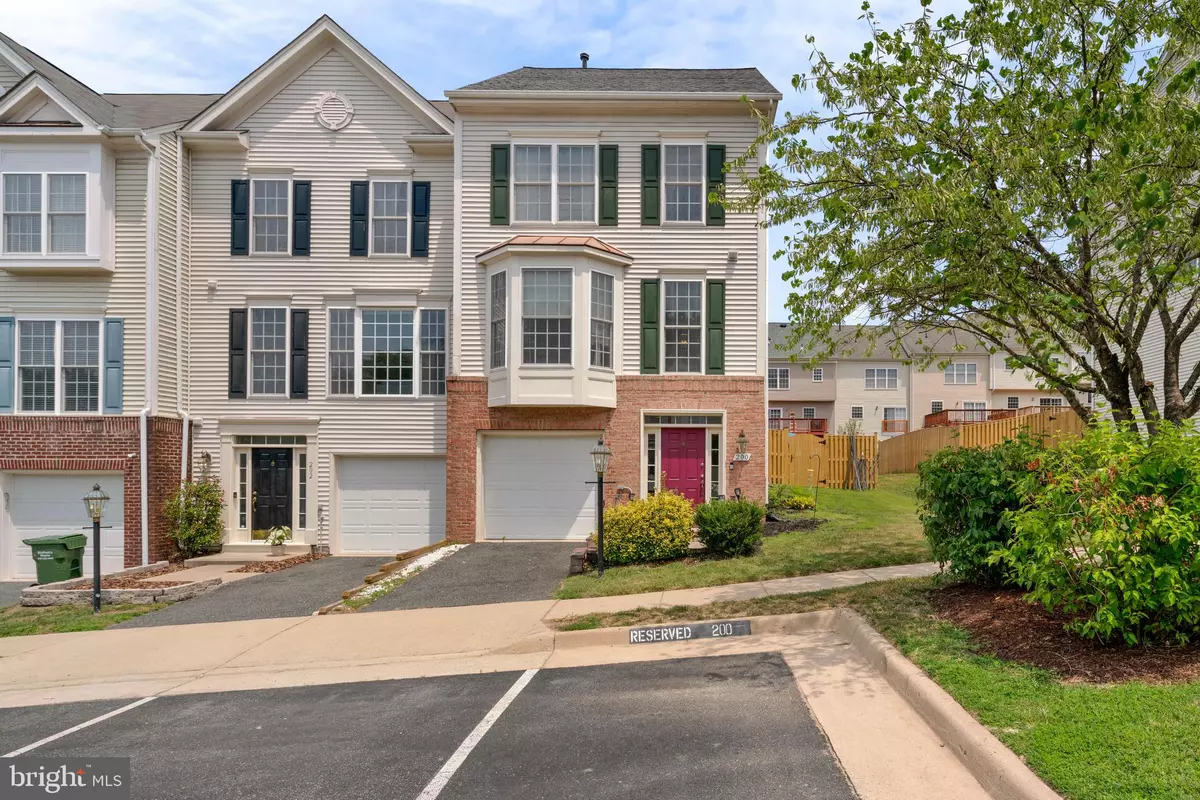$352,000
$345,000
2.0%For more information regarding the value of a property, please contact us for a free consultation.
3 Beds
4 Baths
2,083 SqFt
SOLD DATE : 09/21/2021
Key Details
Sold Price $352,000
Property Type Townhouse
Sub Type End of Row/Townhouse
Listing Status Sold
Purchase Type For Sale
Square Footage 2,083 sqft
Price per Sqft $168
Subdivision Azalea Woods
MLS Listing ID VAST2002316
Sold Date 09/21/21
Style Colonial
Bedrooms 3
Full Baths 2
Half Baths 2
HOA Fees $108/mo
HOA Y/N Y
Abv Grd Liv Area 1,428
Originating Board BRIGHT
Year Built 2004
Annual Tax Amount $2,498
Tax Year 2021
Lot Size 3,241 Sqft
Acres 0.07
Property Description
Spacious and beautifully maintained three level, end unit townhome with finished basement in the partially gated community of Azalea Woods. Convenient to shopping centers, parks and recreation; and minutes to Quantico, I-95, the VRE, commuter lots and Stafford Hospital! This townhome boasts an open floor plan with high ceilings with fresh paint and carpet throughout this home. A rear deck exits from the eat-in kitchen and overlooks an oversized fenced yard. In the fully finished basement you'll find a separate living area currently used as a man cave. The upper level is house to the three large bedrooms and two full bathrooms including the immaculate en suite master bath. The roof, dishwasher, and stove were all replaced in the past 6 months.
Location
State VA
County Stafford
Zoning R2
Rooms
Other Rooms Living Room, Kitchen
Basement Front Entrance, Fully Finished
Interior
Interior Features Combination Kitchen/Dining
Hot Water Natural Gas
Heating Heat Pump(s)
Cooling Ceiling Fan(s), Central A/C
Flooring Laminated, Carpet
Equipment Dishwasher, Disposal, Dryer, Intercom, Microwave, Oven/Range - Gas, Refrigerator, Washer
Fireplace N
Window Features Double Pane
Appliance Dishwasher, Disposal, Dryer, Intercom, Microwave, Oven/Range - Gas, Refrigerator, Washer
Heat Source Natural Gas
Exterior
Exterior Feature Deck(s)
Parking Features Garage - Front Entry, Basement Garage, Built In, Inside Access, Garage Door Opener
Garage Spaces 1.0
Parking On Site 2
Fence Fully
Utilities Available Cable TV Available, Phone Available, Natural Gas Available, Sewer Available, Water Available
Amenities Available Gated Community
Water Access N
Roof Type Architectural Shingle
Accessibility None
Porch Deck(s)
Attached Garage 1
Total Parking Spaces 1
Garage Y
Building
Story 3
Sewer Public Sewer
Water Public
Architectural Style Colonial
Level or Stories 3
Additional Building Above Grade, Below Grade
Structure Type Dry Wall
New Construction N
Schools
High Schools Brooke Point
School District Stafford County Public Schools
Others
Pets Allowed Y
Senior Community No
Tax ID 30BB 2 45
Ownership Fee Simple
SqFt Source Estimated
Security Features Monitored
Acceptable Financing Cash, Conventional, FHA, VA, VHDA
Horse Property N
Listing Terms Cash, Conventional, FHA, VA, VHDA
Financing Cash,Conventional,FHA,VA,VHDA
Special Listing Condition Standard
Pets Allowed Cats OK, Dogs OK
Read Less Info
Want to know what your home might be worth? Contact us for a FREE valuation!

Our team is ready to help you sell your home for the highest possible price ASAP

Bought with Andrea Lovelace • Weichert, REALTORS
"My job is to find and attract mastery-based agents to the office, protect the culture, and make sure everyone is happy! "
3801 Kennett Pike Suite D200, Greenville, Delaware, 19807, United States





