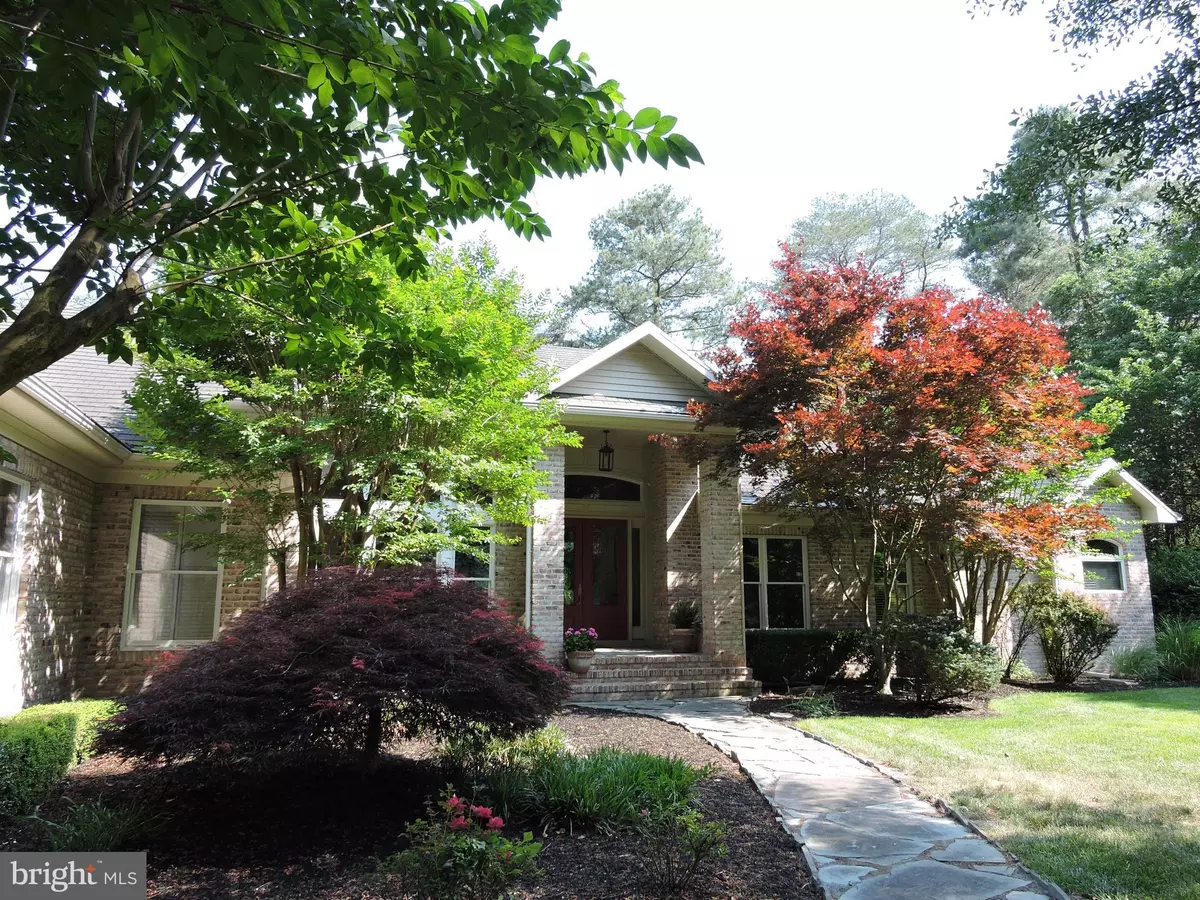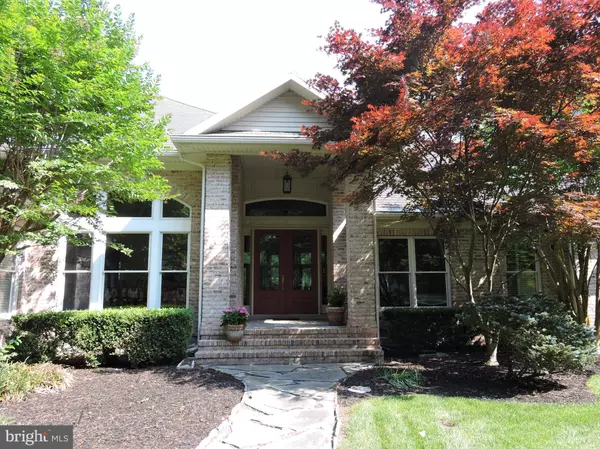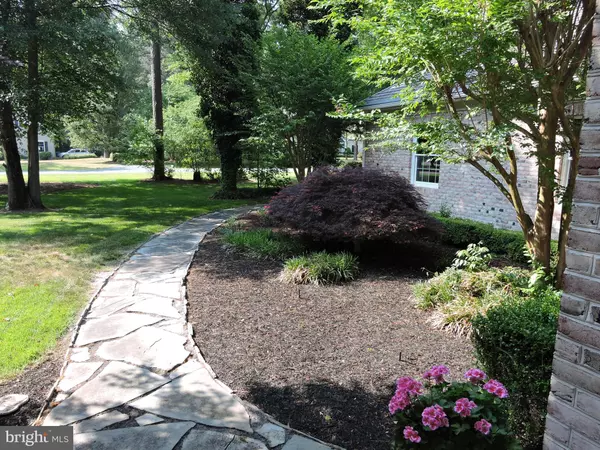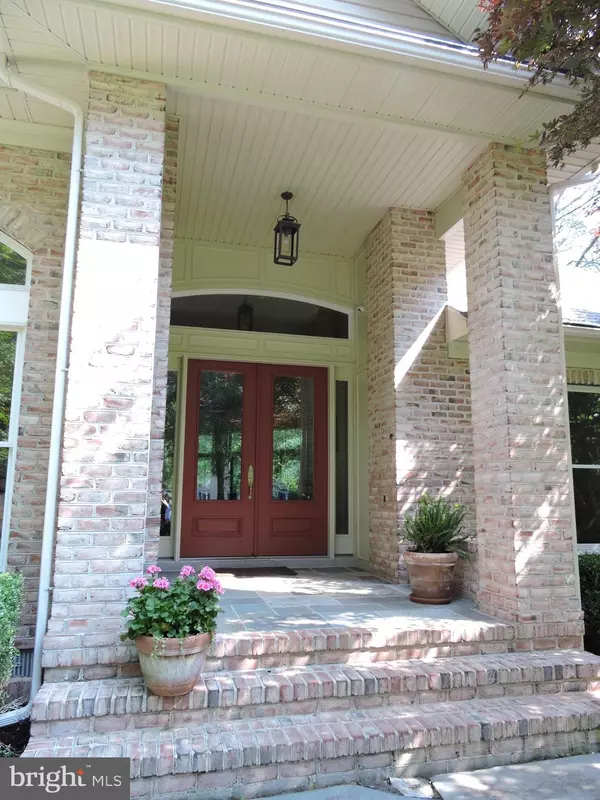$667,000
$699,900
4.7%For more information regarding the value of a property, please contact us for a free consultation.
5 Beds
5 Baths
4,631 SqFt
SOLD DATE : 09/30/2021
Key Details
Sold Price $667,000
Property Type Single Family Home
Sub Type Detached
Listing Status Sold
Purchase Type For Sale
Square Footage 4,631 sqft
Price per Sqft $144
Subdivision Rivers End
MLS Listing ID DESU184228
Sold Date 09/30/21
Style Contemporary,Ranch/Rambler,Villa
Bedrooms 5
Full Baths 5
HOA Fees $33/ann
HOA Y/N Y
Abv Grd Liv Area 4,631
Originating Board BRIGHT
Year Built 2000
Annual Tax Amount $2,935
Tax Year 2021
Lot Size 1.110 Acres
Acres 1.11
Lot Dimensions 0.00 x 0.00
Property Description
Florida inspired brick custom built home in phase 3 of lovely secluded Rivers End development. Enjoy your contemporary ranch living with added walk up 5 bedroom and 5th bath with extra large game/theater/music room AND walk in attic storage! Beautiful private nature views from all windows off the back of this home. Oversized windows open up to a full length rear cover veranda over looking the back yard with private state wooded lands just beyond your fence. Privacy for all those family gatherings or just chillin by the fire pit watching the fish pond with guests and a glass of wine! Watch out for those beautiful blue herons...they stop by on occasion to see the fish for themselves! But if the weather is too warm or perhaps even raining...you still can enjoy the outdoors on your stunning covered veranda accessible from all rooms in the rear of this home. Sometimes you just need that quiet time with a cup of coffee to get the day started! The large owners suite includes a massive owners bathroom, his and hers walk in closets, a gas fireplace, room for a sitting area or exercise equipment, rear patio door to veranda and has its own private wing of the home! BUT there is plenty of room for family and guests. Children and guest can enjoy the opposite wing and the "other" 4 bedroom, 4 full baths... there will be NO arguing over whose gets a shower next! Entertaining can be fun with the large built in bar with frig in the open living room which overlooks the entire back yard. Sometimes cozy is what you are needing, so settle in the family room off of the kitchen with the wood burning fireplace to watch a game of football! Present owners loved playing music and enjoyed the walk up bonus area as a practice room. It would also be perfect for a child's play room or a theater area. The upper 5th bedroom and full bath makes it nice for overnight guests by keeping them away from all the sounds that tend to wake up visitors. 3 car attached oversized garage makes this home complete! Direct access into the home from the garage brings you through the large laundry room with built in cabinets and sink. Its especially nice after working in the yard all day. Call today for your private tour of this lovely estate. I promise...you will not be disappointed!
Location
State DE
County Sussex
Area Nanticoke Hundred (31011)
Zoning AR-1
Rooms
Other Rooms Living Room, Dining Room, Primary Bedroom, Bedroom 2, Bedroom 3, Bedroom 4, Bedroom 5, Kitchen, Game Room, Family Room, Foyer, Laundry, Office, Primary Bathroom, Full Bath
Main Level Bedrooms 4
Interior
Interior Features Attic, Bar, Breakfast Area, Built-Ins, Carpet, Ceiling Fan(s), Central Vacuum, Crown Moldings, Entry Level Bedroom, Family Room Off Kitchen, Floor Plan - Open, Formal/Separate Dining Room, Kitchen - Gourmet, Kitchen - Island, Kitchen - Table Space, Pantry, Primary Bath(s), Recessed Lighting, Stall Shower, Upgraded Countertops, Walk-in Closet(s), WhirlPool/HotTub, Wine Storage, Wood Floors
Hot Water Electric
Heating Heat Pump(s), Zoned, Other
Cooling Central A/C
Flooring Ceramic Tile, Hardwood, Carpet
Fireplaces Number 2
Fireplaces Type Brick, Flue for Stove, Gas/Propane
Equipment Built-In Microwave, Central Vacuum, Cooktop - Down Draft, Dishwasher, Disposal, Dryer - Electric, Energy Efficient Appliances, Oven - Wall, Oven/Range - Electric, Refrigerator, Stainless Steel Appliances, Icemaker, Trash Compactor, Washer, Water Heater
Fireplace Y
Window Features Double Hung,Energy Efficient,Screens,Triple Pane
Appliance Built-In Microwave, Central Vacuum, Cooktop - Down Draft, Dishwasher, Disposal, Dryer - Electric, Energy Efficient Appliances, Oven - Wall, Oven/Range - Electric, Refrigerator, Stainless Steel Appliances, Icemaker, Trash Compactor, Washer, Water Heater
Heat Source Electric, Propane - Owned
Laundry Has Laundry, Lower Floor
Exterior
Exterior Feature Porch(es), Roof, Terrace
Parking Features Garage - Side Entry, Garage Door Opener, Inside Access, Oversized
Garage Spaces 12.0
Fence Decorative, Partially, Rear
Utilities Available Propane, Cable TV Available
Water Access N
Roof Type Architectural Shingle
Street Surface Black Top,Paved
Accessibility 36\"+ wide Halls
Porch Porch(es), Roof, Terrace
Road Frontage Private
Attached Garage 3
Total Parking Spaces 12
Garage Y
Building
Lot Description Backs to Trees, Front Yard, Landscaping, Partly Wooded, Rear Yard, SideYard(s)
Story 2
Foundation Block, Crawl Space
Sewer Gravity Sept Fld, On Site Septic, Private Sewer
Water Private, Well
Architectural Style Contemporary, Ranch/Rambler, Villa
Level or Stories 2
Additional Building Above Grade, Below Grade
Structure Type 9'+ Ceilings,Dry Wall
New Construction N
Schools
School District Seaford
Others
Pets Allowed Y
Senior Community No
Tax ID 231-12.00-380.00
Ownership Fee Simple
SqFt Source Assessor
Security Features Monitored,Smoke Detector,Electric Alarm
Acceptable Financing Cash, Conventional, FHA, VA
Horse Property N
Listing Terms Cash, Conventional, FHA, VA
Financing Cash,Conventional,FHA,VA
Special Listing Condition Standard
Pets Allowed Cats OK, Dogs OK
Read Less Info
Want to know what your home might be worth? Contact us for a FREE valuation!

Our team is ready to help you sell your home for the highest possible price ASAP

Bought with Amy Megan Pearson • Keller Williams Realty
"My job is to find and attract mastery-based agents to the office, protect the culture, and make sure everyone is happy! "
3801 Kennett Pike Suite D200, Greenville, Delaware, 19807, United States





