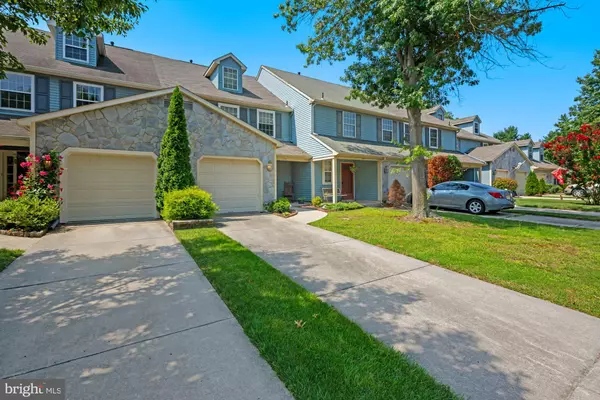$285,000
$285,000
For more information regarding the value of a property, please contact us for a free consultation.
3 Beds
3 Baths
1,584 SqFt
SOLD DATE : 10/04/2021
Key Details
Sold Price $285,000
Property Type Townhouse
Sub Type Interior Row/Townhouse
Listing Status Sold
Purchase Type For Sale
Square Footage 1,584 sqft
Price per Sqft $179
Subdivision Ardsley West
MLS Listing ID NJBL2005162
Sold Date 10/04/21
Style Traditional
Bedrooms 3
Full Baths 2
Half Baths 1
HOA Fees $122/mo
HOA Y/N Y
Abv Grd Liv Area 1,584
Originating Board BRIGHT
Year Built 1991
Annual Tax Amount $6,723
Tax Year 2020
Lot Size 2,750 Sqft
Acres 0.06
Lot Dimensions 22.00 x 125.00
Property Description
This Beautiful 3 bed 2.5 bath townhouses is desirable Ardsley West is ready for it's new owner. Located on a quiet cul de sac it backs to great open space with woods behind giving you beautiful views to watch the deer graze on the hillside. The lovely foyer with hardwood floor brings you directly to the bright, cheery LR with triple patio doors onto the patio. This room is presently being used as a dining area and LR combination. The eat in kitchen features S/S appliances, HW floor, granite countertops, new sink and pantry. There are 2 additional large closets off the foyer along with a powder room. The 2nd floor features an open hallway. the primary bedroom to the rear of the home has its own full bath with soaking tub, stall shower, vanity and toilet. There is also a very large walk in closet. 2 additional bedrooms and full bath with brand new toilet are also off the open hall. The laundry room is conveniently located just across from the bedrooms and include the washer and dryer. The 1 car garage is a real plus to this lovely townhouse. Roof is 1 year old and windows have also been replaced. Ardsley West is conveniently located just off Rt 73 giving great access to highways, shopping, restaurants, parks, and even a bus stop. Easy walk to Rastelli's market, Target, and the lovely Promenade shopping area. Home Warranty included
Location
State NJ
County Burlington
Area Evesham Twp (20313)
Zoning MD
Rooms
Other Rooms Living Room, Primary Bedroom, Bedroom 2, Bedroom 3, Kitchen, Laundry
Interior
Interior Features Combination Dining/Living, Kitchen - Eat-In, Primary Bath(s), Walk-in Closet(s)
Hot Water Natural Gas
Heating Forced Air
Cooling Central A/C
Flooring Carpet, Hardwood, Tile/Brick
Equipment Built-In Range, Dishwasher, Disposal, Dryer, Refrigerator, Stainless Steel Appliances, Washer, Water Heater
Fireplace N
Window Features Insulated,Replacement
Appliance Built-In Range, Dishwasher, Disposal, Dryer, Refrigerator, Stainless Steel Appliances, Washer, Water Heater
Heat Source Natural Gas
Laundry Upper Floor
Exterior
Exterior Feature Patio(s), Porch(es)
Parking Features Garage - Front Entry
Garage Spaces 1.0
Fence Wood
Utilities Available Under Ground
Water Access N
View Trees/Woods
Roof Type Asphalt
Accessibility None
Porch Patio(s), Porch(es)
Road Frontage Boro/Township
Attached Garage 1
Total Parking Spaces 1
Garage Y
Building
Story 2
Sewer Public Sewer
Water Public
Architectural Style Traditional
Level or Stories 2
Additional Building Above Grade, Below Grade
Structure Type Dry Wall
New Construction N
Schools
Elementary Schools Marlton Elementary
Middle Schools Marlton Middle M.S.
High Schools Cherokee H.S.
School District Evesham Township
Others
Pets Allowed Y
HOA Fee Include Common Area Maintenance
Senior Community No
Tax ID 13-00035 08-00109
Ownership Fee Simple
SqFt Source Assessor
Security Features Security System
Acceptable Financing Cash, Conventional, FHA, USDA, VA
Listing Terms Cash, Conventional, FHA, USDA, VA
Financing Cash,Conventional,FHA,USDA,VA
Special Listing Condition Standard
Pets Allowed Cats OK, Dogs OK, Number Limit
Read Less Info
Want to know what your home might be worth? Contact us for a FREE valuation!

Our team is ready to help you sell your home for the highest possible price ASAP

Bought with Allegra D. Lyndell • Compass New Jersey, LLC - Moorestown
"My job is to find and attract mastery-based agents to the office, protect the culture, and make sure everyone is happy! "
3801 Kennett Pike Suite D200, Greenville, Delaware, 19807, United States





