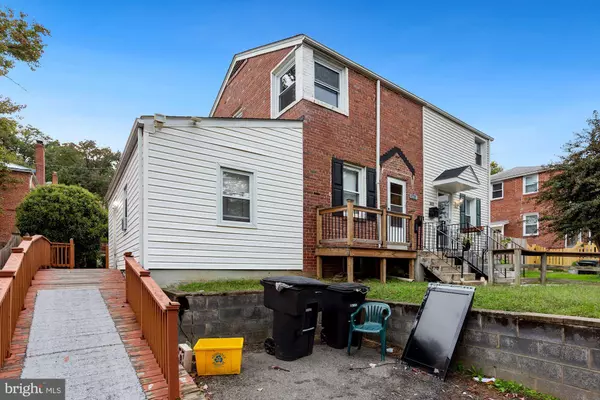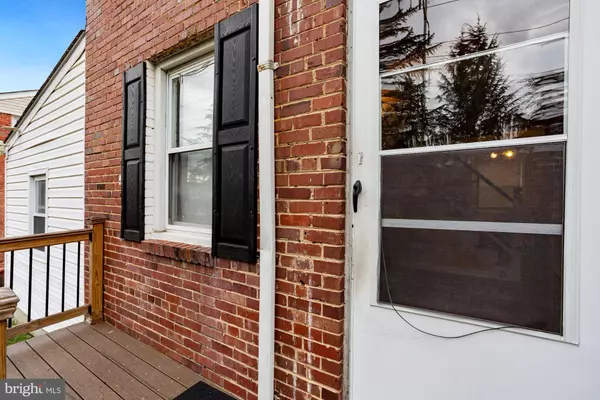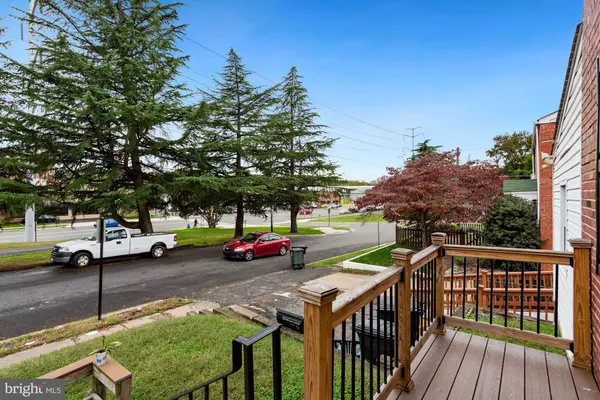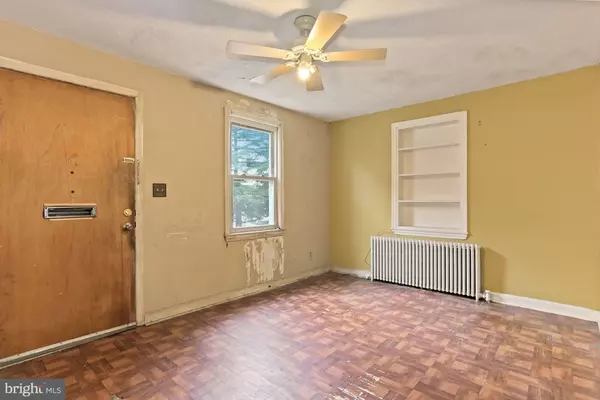$455,100
$375,000
21.4%For more information regarding the value of a property, please contact us for a free consultation.
3 Beds
2 Baths
1,184 SqFt
SOLD DATE : 11/13/2020
Key Details
Sold Price $455,100
Property Type Single Family Home
Sub Type Twin/Semi-Detached
Listing Status Sold
Purchase Type For Sale
Square Footage 1,184 sqft
Price per Sqft $384
Subdivision Green Valley
MLS Listing ID VAAR171402
Sold Date 11/13/20
Style Traditional
Bedrooms 3
Full Baths 2
HOA Y/N N
Abv Grd Liv Area 1,184
Originating Board BRIGHT
Year Built 1945
Annual Tax Amount $3,947
Tax Year 2020
Lot Size 2,515 Sqft
Acres 0.06
Property Description
INVESTOR'S DREAM!!! Golden opportunity to develop a property in the much sought-after community of Green Valley. 3BR, 2BA duplex with addition and large back yard...a perfect fix and flip opportunity or solid rental! Sold in its strict AS-IS condition, this home is in need of a TOTAL RENOVATION! Convenient commute to points north and south. Just minutes to Shirlington shops and restaurants, parks and trails, I-395, Pentagon, HQ2, Reagan airport and more. Don't miss this rare find at an incredible price! ALL OFFERS REVIEWED THURSDAY, OCTOBER 22, 2020 AT NOON!!!!!
Location
State VA
County Arlington
Zoning R2-7
Rooms
Basement Other
Main Level Bedrooms 1
Interior
Interior Features Ceiling Fan(s), Dining Area, Kitchen - Galley
Hot Water Natural Gas
Heating Forced Air, Hot Water
Cooling None
Equipment Refrigerator, Stove
Fireplace N
Window Features Double Pane,Vinyl Clad
Appliance Refrigerator, Stove
Heat Source Natural Gas
Exterior
Garage Spaces 1.0
Utilities Available Electric Available, Natural Gas Available, Sewer Available, Water Available
Water Access N
Accessibility None
Total Parking Spaces 1
Garage N
Building
Story 3
Sewer Public Sewer
Water Public
Architectural Style Traditional
Level or Stories 3
Additional Building Above Grade, Below Grade
Structure Type Dry Wall,Plaster Walls
New Construction N
Schools
Elementary Schools Drew Model
Middle Schools Gunston
High Schools Wakefield
School District Arlington County Public Schools
Others
Pets Allowed Y
Senior Community No
Tax ID 31-030-026
Ownership Fee Simple
SqFt Source Assessor
Acceptable Financing Cash, Conventional, FHA 203(k)
Listing Terms Cash, Conventional, FHA 203(k)
Financing Cash,Conventional,FHA 203(k)
Special Listing Condition Standard
Pets Allowed No Pet Restrictions
Read Less Info
Want to know what your home might be worth? Contact us for a FREE valuation!

Our team is ready to help you sell your home for the highest possible price ASAP

Bought with Ronnie A Molina • Weichert, REALTORS
"My job is to find and attract mastery-based agents to the office, protect the culture, and make sure everyone is happy! "
3801 Kennett Pike Suite D200, Greenville, Delaware, 19807, United States





