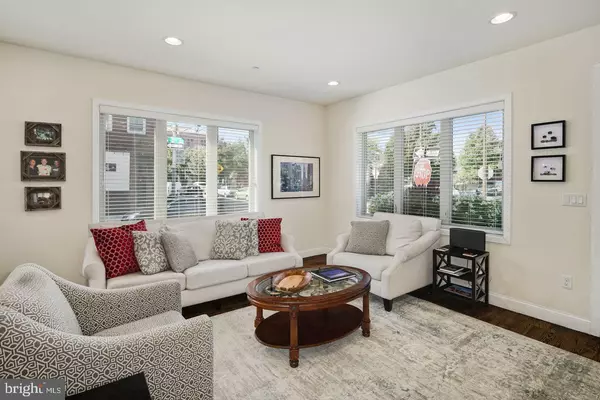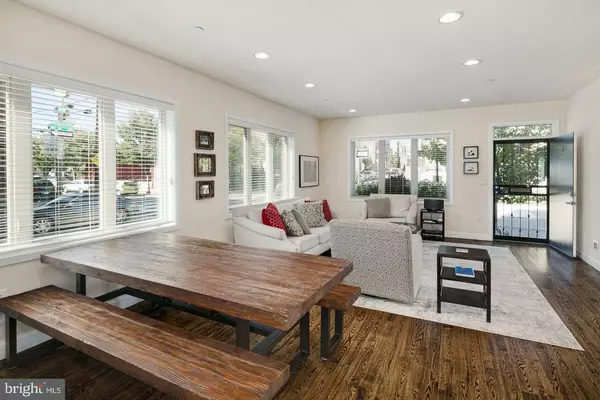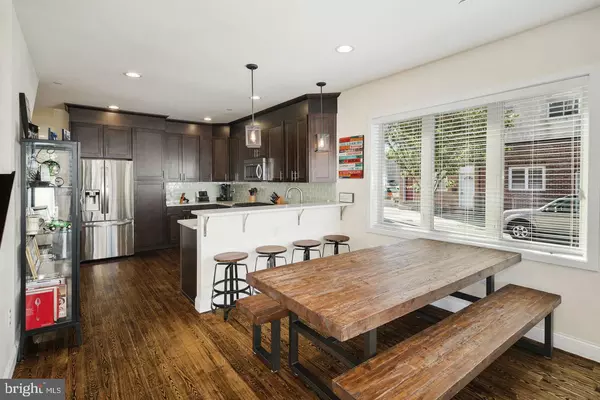$765,000
$775,000
1.3%For more information regarding the value of a property, please contact us for a free consultation.
3 Beds
4 Baths
3,350 SqFt
SOLD DATE : 04/30/2021
Key Details
Sold Price $765,000
Property Type Townhouse
Sub Type Interior Row/Townhouse
Listing Status Sold
Purchase Type For Sale
Square Footage 3,350 sqft
Price per Sqft $228
Subdivision Pennsport
MLS Listing ID PAPH943646
Sold Date 04/30/21
Style Straight Thru
Bedrooms 3
Full Baths 4
HOA Y/N N
Abv Grd Liv Area 3,350
Originating Board BRIGHT
Year Built 2014
Annual Tax Amount $2,277
Tax Year 2021
Lot Size 1,400 Sqft
Acres 0.03
Lot Dimensions 16.67 x 84.00
Property Description
Welcome to 142 Reed St! This absolutely stunning and meticulously cared for new construction home offers 3 bedrooms, 4 bathrooms, and a 1-car garage in the booming Pennsport neighborhood of Philadelphia! Enter into the bright and open main level where an abundance of natural sunlight pours in through tall, wide windows at the front and side of the home. Recessed lighting and natural oak hardwood floors run past the living and dining areas, into the large kitchen. Shaker style cabinets and quartz counters provide plenty of storage and prep space, while stainless appliances and a subway tile backsplash complete the kitchen's sleek, modern look. A peninsula breakfast bar adds extra seating. The highly sought after 1-car garage sits at the rear of this level with a separate rear entrance. Below, the finished basement makes a perfect den for hanging out or a media room for at-home movie nights. A full bathroom and separate unfinished area for storage and the mechanics complete this level. Upstairs on the second floor, there are two bright, spacious bedrooms, each with their own luxurious ensuite and generous sized closet. The laundry room is conveniently placed in the hall. The third level of the home is dedicated to the primary suite. The bedroom feels palatial with soaring vaulted ceilings and sunlight streaming in. There's room to share in the walk-in closet and the spa-like ensuite is adorned with designer tile, a glass-enclosed rainfall shower, and an extra-wide double vanity. A separate bonus space with a wet-bar is ideal for a seating area, an office, or nursery. This spectacular home is topped off by an expansive roof deck featuring city views and tons of rooms to spread out and entertain. Looking to enjoy some outdoor green space? Herron Park is right across the street! This location is also close to Dickinson Square Park, and tons of local restaurants and coffee shops like Moonshine, Federal Donuts, Hermans, and The Dutch. Plus, nearby shopping on Delaware Ave includes Target, Acme, Fine Wines & Good Spirits, Ikea, and Lowes. There's also quick access to I-95 and South Jersey via I-76. *4 years remain on the tax abatement. All five homes in the community utilize the space in front of the garage as a second parking space.*
Location
State PA
County Philadelphia
Area 19147 (19147)
Zoning ICMX
Rooms
Basement Fully Finished
Main Level Bedrooms 3
Interior
Hot Water Natural Gas
Heating Forced Air
Cooling Central A/C
Heat Source Natural Gas
Laundry Has Laundry
Exterior
Parking Features Covered Parking
Garage Spaces 1.0
Water Access N
Accessibility None
Attached Garage 1
Total Parking Spaces 1
Garage Y
Building
Story 3
Sewer Public Sewer
Water Public
Architectural Style Straight Thru
Level or Stories 3
Additional Building Above Grade, Below Grade
New Construction N
Schools
School District The School District Of Philadelphia
Others
Senior Community No
Tax ID 011011425
Ownership Fee Simple
SqFt Source Assessor
Special Listing Condition Standard
Read Less Info
Want to know what your home might be worth? Contact us for a FREE valuation!

Our team is ready to help you sell your home for the highest possible price ASAP

Bought with Sarah E Frangos • BHHS Fox & Roach At the Harper, Rittenhouse Square
"My job is to find and attract mastery-based agents to the office, protect the culture, and make sure everyone is happy! "
3801 Kennett Pike Suite D200, Greenville, Delaware, 19807, United States





