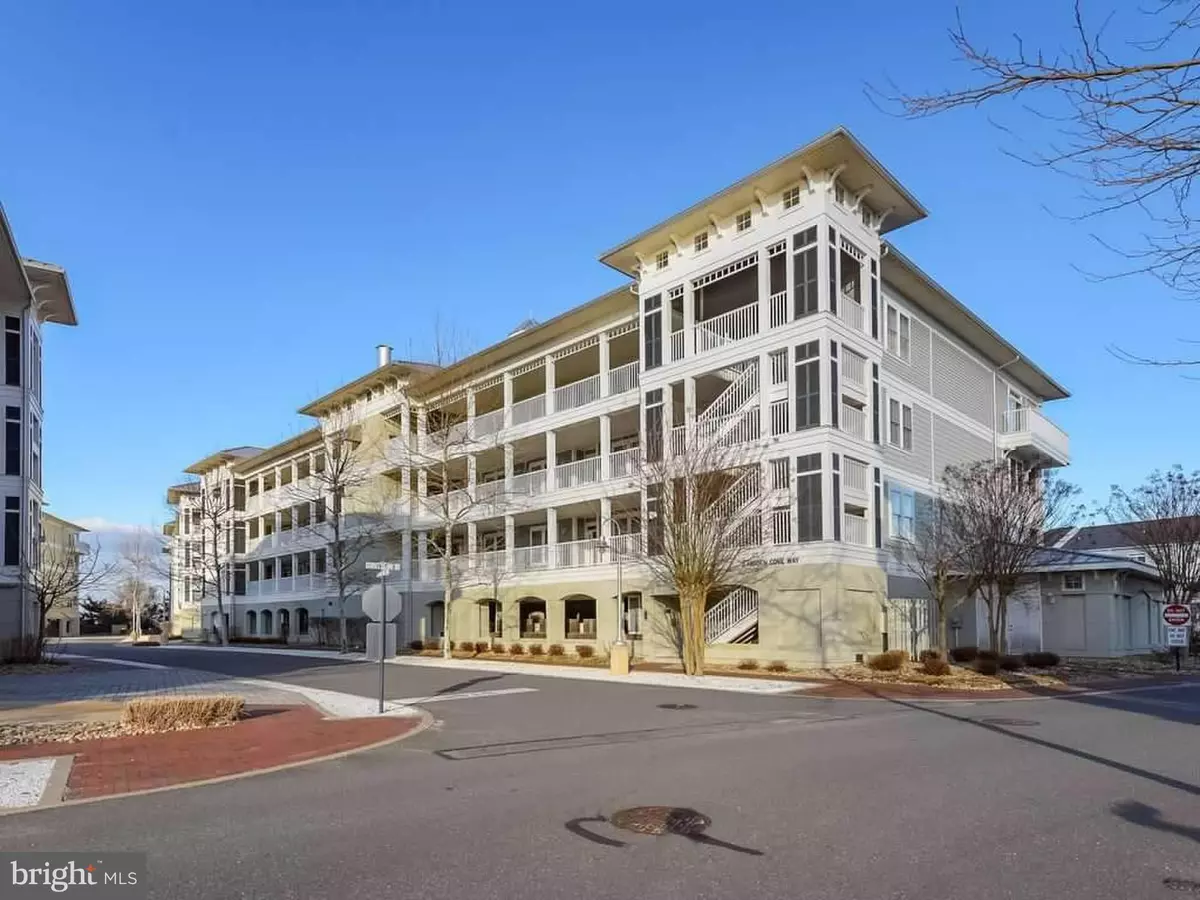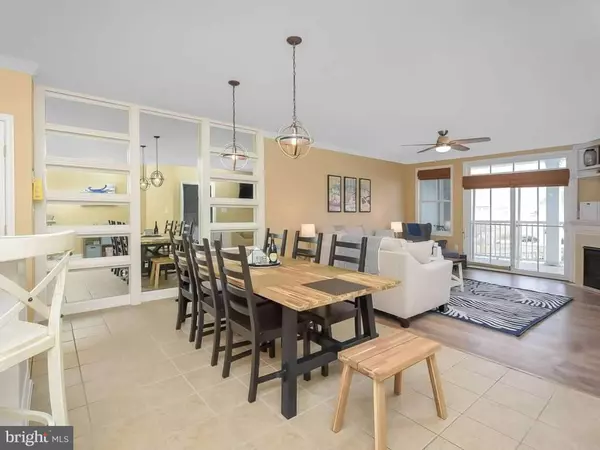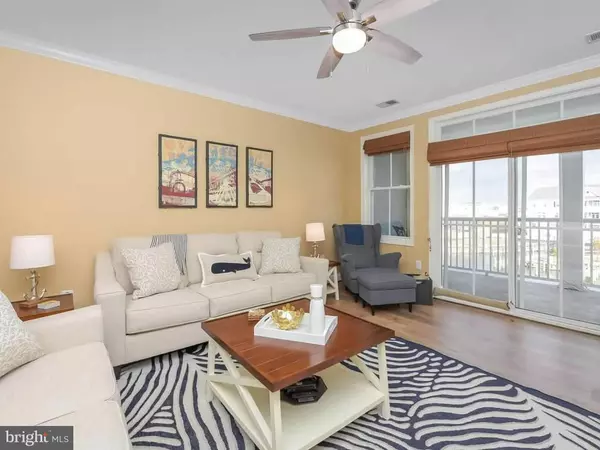$470,000
$459,900
2.2%For more information regarding the value of a property, please contact us for a free consultation.
3 Beds
2 Baths
1,474 SqFt
SOLD DATE : 09/28/2021
Key Details
Sold Price $470,000
Property Type Condo
Sub Type Condo/Co-op
Listing Status Sold
Purchase Type For Sale
Square Footage 1,474 sqft
Price per Sqft $318
Subdivision Sunset Island
MLS Listing ID MDWO2001752
Sold Date 09/28/21
Style Traditional
Bedrooms 3
Full Baths 2
Condo Fees $4,860/ann
HOA Fees $264/ann
HOA Y/N Y
Abv Grd Liv Area 1,474
Originating Board BRIGHT
Year Built 2006
Annual Tax Amount $5,103
Tax Year 2021
Lot Dimensions 0.00 x 0.00
Property Description
This recently remodeled and wonderfully furnished 3 Bedroom 2 Bath condo has it all! Relax and enjoy your morning coffee or evening glass of wine from your private balcony with lovely and peaceful views of the cove. Your private master suite offers king bed and lovely private bath as well as access to your spacious balcony. Recently updated furnishings, including new appliances, premium Serta pillow-top mattresses in every bedroom and a comfortable queen size sleeper sofa. The upgraded flooring and freshly painted interior will make you feel right at home. Sunset Island offers a wealth of amenities including; interactive fountains, indoor/outdoor pools, private bay beaches, clubhouse, fitness center, general store, security, water-view walking path, and so much more. You’re only moments away from all of Ocean City’s amazing attractions/restaurants as well.
Location
State MD
County Worcester
Area Bayside Interior (83)
Zoning RES
Rooms
Main Level Bedrooms 3
Interior
Interior Features Breakfast Area, Ceiling Fan(s), Combination Dining/Living, Dining Area, Floor Plan - Open, Kitchen - Island, Primary Bath(s), Recessed Lighting, Sprinkler System, Stall Shower, Walk-in Closet(s)
Hot Water Electric
Heating Heat Pump(s)
Cooling Ceiling Fan(s), Central A/C
Fireplaces Number 1
Fireplaces Type Gas/Propane
Equipment Built-In Microwave, Dishwasher, Dryer, Microwave, Oven/Range - Electric, Refrigerator, Washer, Water Heater
Fireplace Y
Appliance Built-In Microwave, Dishwasher, Dryer, Microwave, Oven/Range - Electric, Refrigerator, Washer, Water Heater
Heat Source Electric, Natural Gas
Exterior
Exterior Feature Balcony
Parking Features Additional Storage Area, Covered Parking
Garage Spaces 1.0
Amenities Available Bike Trail, Club House, Common Grounds, Community Center, Exercise Room, Fitness Center, Gated Community, Jog/Walk Path, Meeting Room, Pier/Dock, Pool - Indoor, Pool - Outdoor, Security, Water/Lake Privileges, Swimming Pool
Water Access N
View Canal
Accessibility Elevator
Porch Balcony
Attached Garage 1
Total Parking Spaces 1
Garage Y
Building
Story 1
Unit Features Garden 1 - 4 Floors
Sewer Public Sewer
Water Public
Architectural Style Traditional
Level or Stories 1
Additional Building Above Grade, Below Grade
New Construction N
Schools
School District Worcester County Public Schools
Others
Pets Allowed Y
HOA Fee Include Common Area Maintenance,Health Club,Lawn Maintenance,Parking Fee,Pool(s),Recreation Facility,Reserve Funds,Road Maintenance,Security Gate,Snow Removal,Trash
Senior Community No
Tax ID 10-432383
Ownership Condominium
Special Listing Condition Standard
Pets Allowed No Pet Restrictions
Read Less Info
Want to know what your home might be worth? Contact us for a FREE valuation!

Our team is ready to help you sell your home for the highest possible price ASAP

Bought with Gina Gladis • EXP Realty, LLC.

"My job is to find and attract mastery-based agents to the office, protect the culture, and make sure everyone is happy! "
3801 Kennett Pike Suite D200, Greenville, Delaware, 19807, United States





