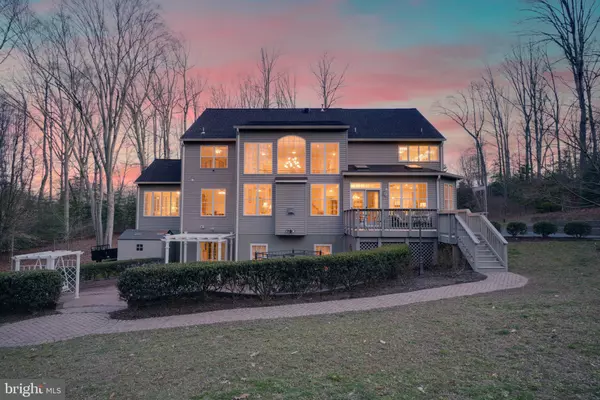$735,000
$735,000
For more information regarding the value of a property, please contact us for a free consultation.
4 Beds
4 Baths
4,290 SqFt
SOLD DATE : 05/03/2021
Key Details
Sold Price $735,000
Property Type Single Family Home
Sub Type Detached
Listing Status Sold
Purchase Type For Sale
Square Footage 4,290 sqft
Price per Sqft $171
Subdivision Meadowbrook Estates
MLS Listing ID VAST230290
Sold Date 05/03/21
Style Traditional
Bedrooms 4
Full Baths 3
Half Baths 1
HOA Y/N N
Abv Grd Liv Area 4,290
Originating Board BRIGHT
Year Built 2007
Annual Tax Amount $5,223
Tax Year 2020
Lot Size 3.544 Acres
Acres 3.54
Property Description
Welcome to 94 Falling Creek Drive – a gorgeous estate home nestled on 3.5 acres in beautiful Meadowbrook Estates. How does it feel to live here? You will be surrounded by elegance and sophistication; combined with a sense of serenity and a connection to nature. Thoughtful details and custom upgrades are just the beginning of what makes this home stand out as one-of-a-kind. The appeal begins as you turn down the driveway. Mature trees and landscaping provide privacy from the busy world outside. Approaching the house, you will begin to appreciate all the time and effort spent on making this property unique. Curb appeal is an understatement. Entering the front door, you will find a grand 2-story foyer. Natural sunlight greets you as it shines through the floor-to-ceiling windows in the family room, showcasing the beautiful back yard. The custom gourmet kitchen has luxury products and solid wood cabinetry, an island, breakfast bar and a connecting breakfast room or lounging area to enjoy your morning coffee with a view. It's going to be your favorite spot to begin the day. Are you a holiday party host? You'll have plenty of space to entertain in the living room, family room and dining areas. Looking for a quiet spot to read your favorite book? There is an additional sunroom down the hall, with more views outside. A private home office rounds out the main level. The double staircase gives you two options to head upstairs. The primary bedroom suite is amazing! Slowly take in all that it has to offer. Tray ceiling, custom woodwork, an additional sitting area, walk-in closet, wood floors and adjoining bath offering a large soaking tub, shower with frameless glass, water closet and dual vanities. 3 additional large bedrooms and 2 guest baths (one ensuite) provide plenty of space for friends and family on the upper level. Moving outside you will find a 3-car garage, extensive hardscaping with a patio, deck, gazebo, pergola and walking areas to enjoy nature at its finest. If you are an outdoor enthusiast, this backyard will be your oasis. Set up your workout room, yoga space, writing studio and home theater in the lower level, it is waiting for your finishing ideas. Casual elegance with custom touches throughout, 94 Falling Creek is the home you've been waiting for. Private showings; by appointment only.
Location
State VA
County Stafford
Zoning A1
Rooms
Other Rooms Dining Room, Primary Bedroom, Sitting Room, Bedroom 2, Bedroom 3, Bedroom 4, Kitchen, Family Room, Breakfast Room, Sun/Florida Room, Laundry, Office, Bathroom 2, Bathroom 3, Primary Bathroom, Half Bath
Basement Full, Daylight, Full, Walkout Level
Interior
Interior Features Breakfast Area, Built-Ins, Ceiling Fan(s), Chair Railings, Combination Kitchen/Living, Crown Moldings, Dining Area, Double/Dual Staircase, Family Room Off Kitchen, Floor Plan - Open, Kitchen - Gourmet, Kitchen - Island, Kitchen - Table Space, Pantry, Primary Bath(s), Recessed Lighting, Skylight(s), Soaking Tub, Stall Shower, Tub Shower, Upgraded Countertops, Walk-in Closet(s), Window Treatments, Wood Floors, Other, Studio
Hot Water Electric
Heating Central
Cooling Central A/C
Flooring Wood, Ceramic Tile
Fireplaces Type Fireplace - Glass Doors, Gas/Propane
Equipment Cooktop, Cooktop - Down Draft, Dishwasher, Disposal, Dryer, Oven - Double, Refrigerator, Stainless Steel Appliances, Washer, Water Heater
Fireplace Y
Window Features Atrium,Skylights,Transom
Appliance Cooktop, Cooktop - Down Draft, Dishwasher, Disposal, Dryer, Oven - Double, Refrigerator, Stainless Steel Appliances, Washer, Water Heater
Heat Source Propane - Leased
Laundry Main Floor
Exterior
Exterior Feature Deck(s), Patio(s), Porch(es)
Parking Features Additional Storage Area, Garage - Side Entry, Garage Door Opener, Inside Access, Oversized
Garage Spaces 3.0
Water Access N
View Creek/Stream, Trees/Woods
Accessibility None
Porch Deck(s), Patio(s), Porch(es)
Attached Garage 3
Total Parking Spaces 3
Garage Y
Building
Lot Description Backs to Trees, Front Yard, Landscaping, No Thru Street, Premium, Private, Rear Yard, Secluded, Trees/Wooded
Story 3
Sewer Septic = # of BR
Water Well
Architectural Style Traditional
Level or Stories 3
Additional Building Above Grade, Below Grade
Structure Type 2 Story Ceilings,Cathedral Ceilings,Tray Ceilings,Vaulted Ceilings
New Construction N
Schools
School District Stafford County Public Schools
Others
Senior Community No
Tax ID 39-J-3- -21
Ownership Fee Simple
SqFt Source Assessor
Security Features Monitored,Security System,Surveillance Sys
Special Listing Condition Standard
Read Less Info
Want to know what your home might be worth? Contact us for a FREE valuation!

Our team is ready to help you sell your home for the highest possible price ASAP

Bought with Heidi C HomFeldt • RE/MAX Supercenter
"My job is to find and attract mastery-based agents to the office, protect the culture, and make sure everyone is happy! "
3801 Kennett Pike Suite D200, Greenville, Delaware, 19807, United States





