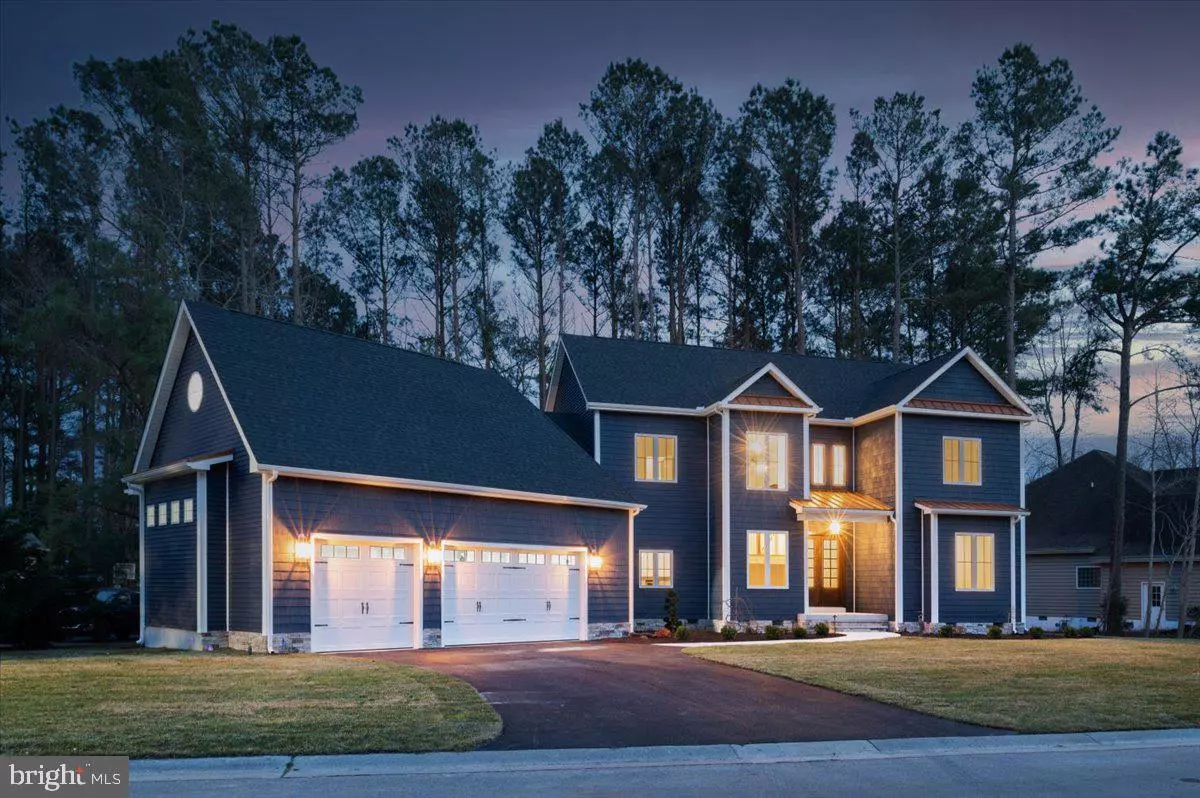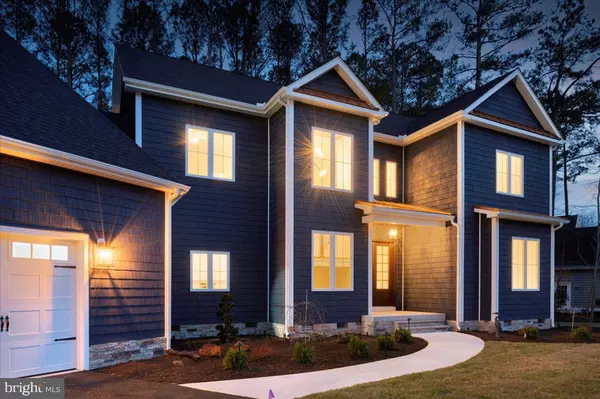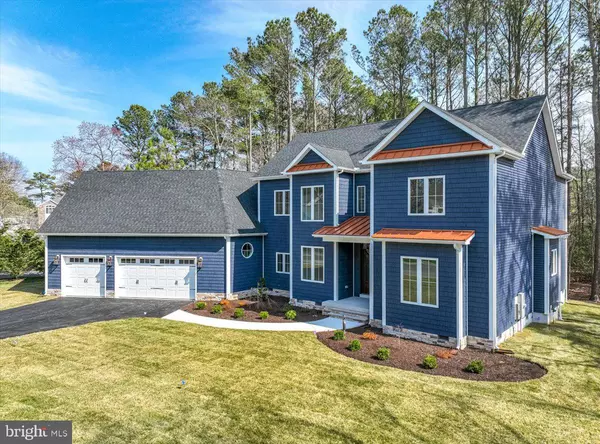$924,900
$924,900
For more information regarding the value of a property, please contact us for a free consultation.
4 Beds
4 Baths
4,020 SqFt
SOLD DATE : 04/25/2022
Key Details
Sold Price $924,900
Property Type Single Family Home
Sub Type Detached
Listing Status Sold
Purchase Type For Sale
Square Footage 4,020 sqft
Price per Sqft $230
Subdivision Ocean Reef
MLS Listing ID MDWO2006280
Sold Date 04/25/22
Style Coastal
Bedrooms 4
Full Baths 3
Half Baths 1
HOA Fees $52/ann
HOA Y/N Y
Abv Grd Liv Area 4,020
Originating Board BRIGHT
Annual Tax Amount $1,124
Tax Year 2021
Lot Size 0.668 Acres
Acres 0.67
Lot Dimensions 0.00 x 0.00
Property Description
Stunning 4BR/3.5BA new construction home by RBR Homes in West Ocean City in the neighborhood of Ocean Reef hits the market! This home is on a cul-de-sac lot and has been professionally landscaped and has an irrigation system. As you walk through the grand double front doors of this luxurious home you will love the well thought out open floor plan. The family room is spacious and has a gas fireplace for relaxing in the Fall and Winter. The dining area flows to the kitchen and then into the family room. There is a fabulous gourmet kitchen with upgrades, including quartz countertops, stainless steel appliances, custom cabinets, large center island, oversized pantry, and custom lighting and flooring. The first floor also has a spectacular master bedroom suite complete with a custom master bath and walk-in closets fit for a queen and king. The master bath has a custom tiled shower and free standing soaking tub. There is also a half bath and a full-size laundry room on the first floor. On the second floor there are 3 additional bedrooms, 2 baths, a loft area with a second fireplace, and a large balcony. Also on the second floor is an additional finished room that could be used as a home office, play room, home theater, or fifth bedroom. This home has a three car garage and plenty of closet and storage space throughout. The entire home is designed to maximize the utilization of space and take advantage of the lot. Optional pool membership is available with an annual fee of $285.00. This home is approximately 1.5 miles to the Ocean City beach, less than 6 miles to 6 golf courses, 1 mile to the Ocean City airport, 10.5 miles to Assateague Island, 1.5 miles to Sunset Marina, and less than 2 miles to fabulous restaurants and shopping. You and your family and friends are sure to make memories to last a lifetime here. Come take a look today before this incredible home is SOLD! Offered at $924,900.
Location
State MD
County Worcester
Area West Ocean City (85)
Zoning R-5
Rooms
Other Rooms Dining Room, Primary Bedroom, Kitchen, Family Room, Laundry, Loft, Bathroom 2, Bathroom 3, Bonus Room, Primary Bathroom
Main Level Bedrooms 1
Interior
Interior Features Built-Ins, Carpet, Combination Kitchen/Dining, Entry Level Bedroom, Dining Area, Family Room Off Kitchen, Floor Plan - Open, Soaking Tub, Walk-in Closet(s)
Hot Water Tankless, Propane
Heating Heat Pump - Gas BackUp
Cooling Central A/C
Flooring Carpet, Ceramic Tile, Luxury Vinyl Plank
Fireplaces Number 2
Equipment Built-In Microwave, Dishwasher, Cooktop, Energy Efficient Appliances, Oven/Range - Gas, Refrigerator, Water Heater
Furnishings No
Appliance Built-In Microwave, Dishwasher, Cooktop, Energy Efficient Appliances, Oven/Range - Gas, Refrigerator, Water Heater
Heat Source Natural Gas
Laundry Main Floor, Hookup
Exterior
Exterior Feature Porch(es), Deck(s)
Parking Features Additional Storage Area, Garage - Front Entry
Garage Spaces 3.0
Utilities Available Cable TV
Water Access N
View Water, Bay, Trees/Woods
Roof Type Architectural Shingle,Metal
Accessibility None
Porch Porch(es), Deck(s)
Attached Garage 3
Total Parking Spaces 3
Garage Y
Building
Story 2
Foundation Crawl Space
Sewer Public Sewer
Water Private
Architectural Style Coastal
Level or Stories 2
Additional Building Above Grade, Below Grade
New Construction Y
Schools
School District Worcester County Public Schools
Others
Senior Community No
Tax ID 2410373506
Ownership Fee Simple
SqFt Source Assessor
Special Listing Condition Standard
Read Less Info
Want to know what your home might be worth? Contact us for a FREE valuation!

Our team is ready to help you sell your home for the highest possible price ASAP

Bought with Bethany A. Drew • Hileman Real Estate-Berlin
"My job is to find and attract mastery-based agents to the office, protect the culture, and make sure everyone is happy! "
3801 Kennett Pike Suite D200, Greenville, Delaware, 19807, United States





