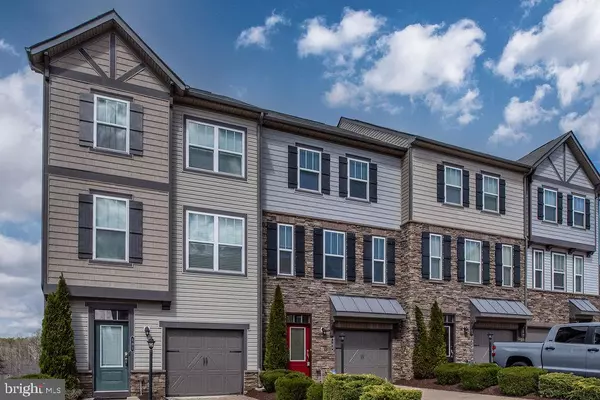$375,000
$390,000
3.8%For more information regarding the value of a property, please contact us for a free consultation.
3 Beds
4 Baths
1,835 SqFt
SOLD DATE : 04/14/2022
Key Details
Sold Price $375,000
Property Type Condo
Sub Type Condo/Co-op
Listing Status Sold
Purchase Type For Sale
Square Footage 1,835 sqft
Price per Sqft $204
Subdivision Colonial Forge
MLS Listing ID VAST2009742
Sold Date 04/14/22
Style Craftsman
Bedrooms 3
Full Baths 2
Half Baths 2
Condo Fees $95/mo
HOA Fees $98/mo
HOA Y/N Y
Abv Grd Liv Area 1,835
Originating Board BRIGHT
Year Built 2014
Annual Tax Amount $2,593
Tax Year 2021
Property Description
Location Location Location! Welcome to Colonial Forge! A beautiful community with sidewalks, club house, play area, dog park & pool. Just min to I-95! Beautiful 3 level townhome with one car garage!
Location
State VA
County Stafford
Zoning R3
Rooms
Other Rooms Living Room, Dining Room, Primary Bedroom, Bedroom 2, Bedroom 3, Kitchen, Game Room, Foyer, Breakfast Room, Laundry
Basement Front Entrance, Full
Interior
Interior Features Breakfast Area, Dining Area, Kitchen - Island, Primary Bath(s), Upgraded Countertops, Floor Plan - Open, Floor Plan - Traditional
Hot Water Electric
Heating Central
Cooling Central A/C
Equipment Washer/Dryer Hookups Only, Dishwasher, Disposal, Energy Efficient Appliances, Exhaust Fan, Microwave, Oven - Single, Range Hood, Refrigerator
Fireplace N
Window Features Low-E
Appliance Washer/Dryer Hookups Only, Dishwasher, Disposal, Energy Efficient Appliances, Exhaust Fan, Microwave, Oven - Single, Range Hood, Refrigerator
Heat Source Natural Gas
Exterior
Parking Features Garage - Front Entry
Garage Spaces 1.0
Utilities Available Cable TV Available
Amenities Available Community Center, Pool - Outdoor, Tennis Courts, Tot Lots/Playground
Water Access N
Roof Type Metal
Accessibility None
Attached Garage 1
Total Parking Spaces 1
Garage Y
Building
Story 3
Foundation Slab
Sewer Public Septic, Public Sewer
Water Public
Architectural Style Craftsman
Level or Stories 3
Additional Building Above Grade, Below Grade
Structure Type 9'+ Ceilings
New Construction N
Schools
School District Stafford County Public Schools
Others
Pets Allowed Y
HOA Fee Include Pool(s),Trash
Senior Community No
Tax ID 29K 2 29
Ownership Condominium
Special Listing Condition Standard
Pets Allowed Case by Case Basis
Read Less Info
Want to know what your home might be worth? Contact us for a FREE valuation!

Our team is ready to help you sell your home for the highest possible price ASAP

Bought with Victoria Balitcaia • Samson Properties
"My job is to find and attract mastery-based agents to the office, protect the culture, and make sure everyone is happy! "
3801 Kennett Pike Suite D200, Greenville, Delaware, 19807, United States





