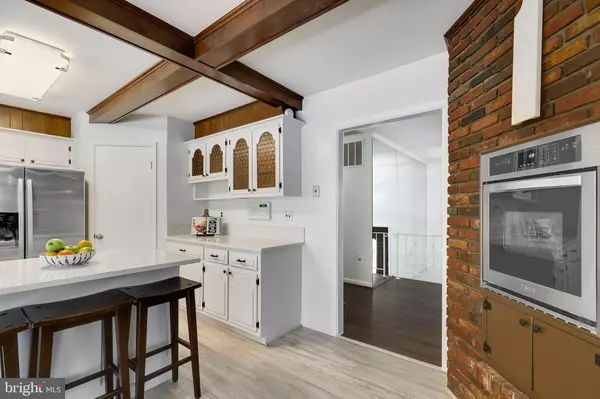$610,000
$576,000
5.9%For more information regarding the value of a property, please contact us for a free consultation.
4 Beds
3 Baths
3,766 SqFt
SOLD DATE : 05/04/2022
Key Details
Sold Price $610,000
Property Type Single Family Home
Sub Type Detached
Listing Status Sold
Purchase Type For Sale
Square Footage 3,766 sqft
Price per Sqft $161
Subdivision Marlton
MLS Listing ID MDPG2034916
Sold Date 05/04/22
Style Split Foyer
Bedrooms 4
Full Baths 3
HOA Fees $1/ann
HOA Y/N Y
Abv Grd Liv Area 1,324
Originating Board BRIGHT
Year Built 1968
Annual Tax Amount $6,213
Tax Year 2021
Lot Size 0.367 Acres
Acres 0.37
Property Description
A rare entertainer's dream, with so much storage space!! Book a tour today of this modern, freshly updated, mid-century split level that you are sure to fall in love with. As soon as you walk in the front doors you'll be instantly invited by how open and bright this property is, and will notice the seller's meticulous care for their home. The upstairs boasts functionality as it transitions through the formal spaces and into the NEWLY updated kitchen, with original charm like the exposed brick and wood beams, that looks out to the gorgeous all-season sunroom and private backyard equipped with a pool. Speaking of the backyard, take in the dream of jumping into your own pool and entertaining yourself and guests with the endless possibilities the space provides just in time for summer. Take note: the home backs to the Marlton Golf Club course, and the finished patio is equipped with a natural gas hook-up line (if you know you know)! **Seller's to gift educational pool opening package to new owner**
THREE exposed brick fireplaces. New floors and paint throughout the home. The theatre system in the fantastic entertaining space on the lower level to convey. Next to the entertainment space is a sleek and modern wet bar equipped with a wine cooler. Three of the four bedrooms, and two of the three full baths are on the upper, main level. The shared upstairs bathroom has had extensive renovations like the rest of the home and includes a jetted, soaking tub. The owner's suite is located upstairs with many fantastic funcional updates leaving so many possibilities for the space. The bedroom on the lower level is spacious and has private access to its own large bath with a jetted soaking tub. The laundry room and garage access is also located on the lower level. Fully finished garage with epoxy floors and large utility room attached. The home also has an operational central vacuum, and the updated HVAC system has an additional whole house humidifier and UV light. So much more, so be ready to take it all in!
Location
State MD
County Prince Georges
Zoning RR
Rooms
Basement Other
Interior
Hot Water Natural Gas
Heating Forced Air
Cooling Ceiling Fan(s), Central A/C
Fireplaces Number 3
Fireplace Y
Heat Source Natural Gas
Exterior
Parking Features Other
Garage Spaces 2.0
Pool In Ground
Water Access N
Accessibility None
Attached Garage 2
Total Parking Spaces 2
Garage Y
Building
Story 2
Foundation Other
Sewer Public Sewer
Water Public
Architectural Style Split Foyer
Level or Stories 2
Additional Building Above Grade, Below Grade
New Construction N
Schools
School District Prince George'S County Public Schools
Others
Senior Community No
Tax ID 17151784776
Ownership Fee Simple
SqFt Source Assessor
Special Listing Condition Standard
Read Less Info
Want to know what your home might be worth? Contact us for a FREE valuation!

Our team is ready to help you sell your home for the highest possible price ASAP

Bought with Lakisha D Bushrod • EXP Realty, LLC

"My job is to find and attract mastery-based agents to the office, protect the culture, and make sure everyone is happy! "
3801 Kennett Pike Suite D200, Greenville, Delaware, 19807, United States





