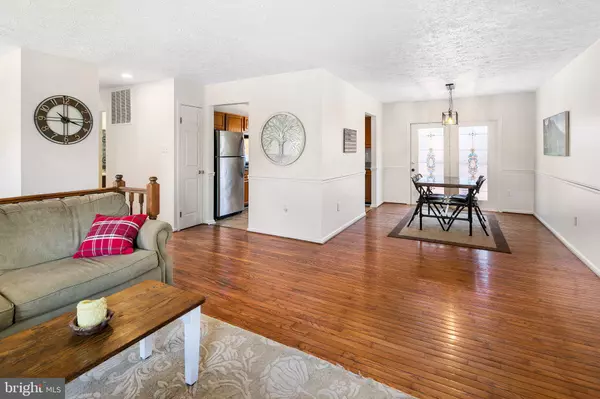$465,000
$465,000
For more information regarding the value of a property, please contact us for a free consultation.
4 Beds
3 Baths
1,675 SqFt
SOLD DATE : 05/13/2022
Key Details
Sold Price $465,000
Property Type Single Family Home
Sub Type Detached
Listing Status Sold
Purchase Type For Sale
Square Footage 1,675 sqft
Price per Sqft $277
Subdivision Ballenger Creek Meadows
MLS Listing ID MDFR2015520
Sold Date 05/13/22
Style Split Foyer
Bedrooms 4
Full Baths 3
HOA Fees $48/mo
HOA Y/N Y
Abv Grd Liv Area 1,225
Originating Board BRIGHT
Year Built 1989
Annual Tax Amount $3,432
Tax Year 2021
Lot Size 9,733 Sqft
Acres 0.22
Property Description
Charming single family in Ballenger Creek Meadows is completely move-in ready with many recent improvements including a brand new roof! As you approach, you are struck by the great elevation and curb appeal. Enter to a welcoming foyer which leads to the main living level. The living room is light-filled, has hardwood floors and is the ideal place to gather. The living room leads perfectly to the dining room and kitchen. The kitchen is updated with stainless appliances, granite counters and has great window to the rear yard. The dining room leads nicely to your expansive rear deck. The main level features three bedrooms and two baths including a primary suite. The primary suite has an en-suite bath and views to the backyard. There are two secondary bedrooms supported by an updated hall bath. The lower level is fully finished with a fourth bedroom, third bathroom and cozy family room. The family room has a fireplace with gas insert. The home also features a newer Lennox HVAC, mud room, garage and brand new roof w/ architectural shingle! The backyard is the perfect gathering space with an expansive deck, in-ground pool and shed. The pool features a new liner and filter and comes with safety protector! The home is the perfect location with ease of access to 270, route 15 and 70. Close proximity to Ballenger Creek Park, Westview and local shops and dining. Welcome home!
Location
State MD
County Frederick
Zoning R
Rooms
Other Rooms Living Room, Dining Room, Primary Bedroom, Bedroom 2, Bedroom 3, Kitchen, Family Room, Foyer, Laundry, Other
Basement Outside Entrance, Rear Entrance, Fully Finished, Improved, Walkout Stairs, Sump Pump
Main Level Bedrooms 3
Interior
Interior Features Attic, Breakfast Area, Combination Kitchen/Dining, Dining Area, Primary Bath(s), Recessed Lighting, Floor Plan - Traditional
Hot Water Electric
Heating Heat Pump(s)
Cooling Central A/C, Ceiling Fan(s), Heat Pump(s)
Flooring Carpet, Hardwood
Fireplaces Number 1
Equipment Disposal, Dishwasher, Dryer, Exhaust Fan, Microwave, Oven/Range - Electric, Range Hood, Refrigerator, Washer
Fireplace Y
Window Features Screens
Appliance Disposal, Dishwasher, Dryer, Exhaust Fan, Microwave, Oven/Range - Electric, Range Hood, Refrigerator, Washer
Heat Source Electric
Exterior
Exterior Feature Deck(s)
Parking Features Garage Door Opener
Garage Spaces 2.0
Fence Rear
Pool In Ground
Utilities Available Cable TV Available
Amenities Available Common Grounds, Picnic Area, Tot Lots/Playground, Tennis Courts
Water Access N
View Trees/Woods, Street
Roof Type Architectural Shingle
Accessibility None
Porch Deck(s)
Road Frontage City/County
Attached Garage 2
Total Parking Spaces 2
Garage Y
Building
Lot Description Backs to Trees, Landscaping, Poolside
Story 2
Foundation Concrete Perimeter
Sewer Public Sewer
Water Public
Architectural Style Split Foyer
Level or Stories 2
Additional Building Above Grade, Below Grade
New Construction N
Schools
Elementary Schools Orchard Grove
Middle Schools Ballenger Creek
School District Frederick County Public Schools
Others
HOA Fee Include Snow Removal,Trash
Senior Community No
Tax ID 1123447088
Ownership Fee Simple
SqFt Source Assessor
Security Features Smoke Detector
Acceptable Financing Conventional, FHA, VA
Listing Terms Conventional, FHA, VA
Financing Conventional,FHA,VA
Special Listing Condition Standard
Read Less Info
Want to know what your home might be worth? Contact us for a FREE valuation!

Our team is ready to help you sell your home for the highest possible price ASAP

Bought with Martha L Sanchez • Spring Hill Real Estate, LLC.
"My job is to find and attract mastery-based agents to the office, protect the culture, and make sure everyone is happy! "
3801 Kennett Pike Suite D200, Greenville, Delaware, 19807, United States





