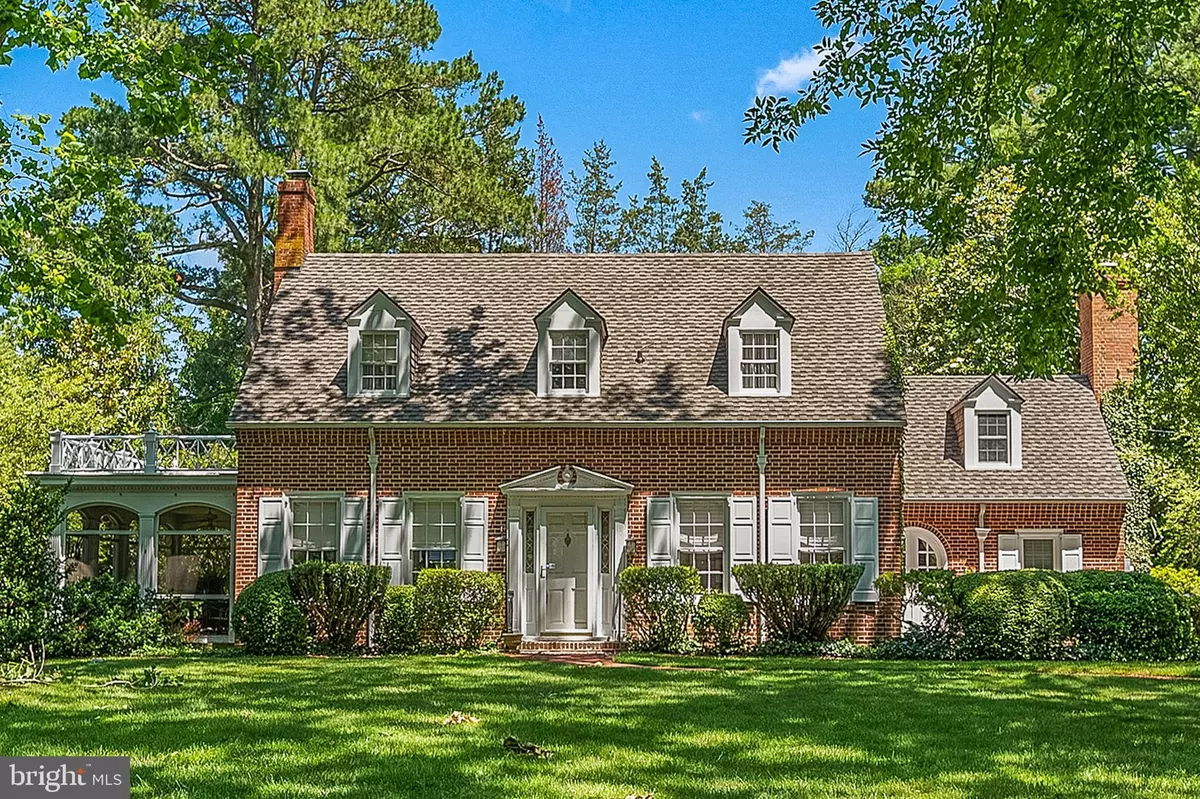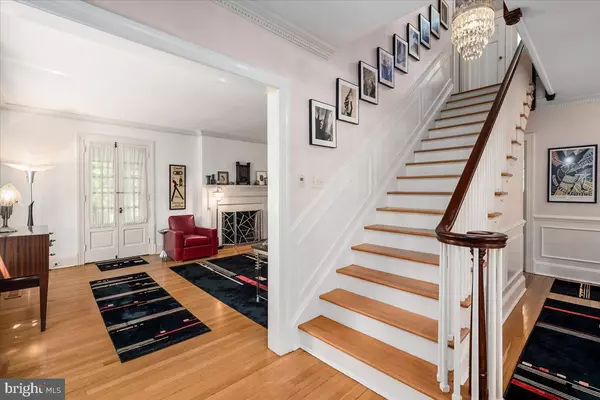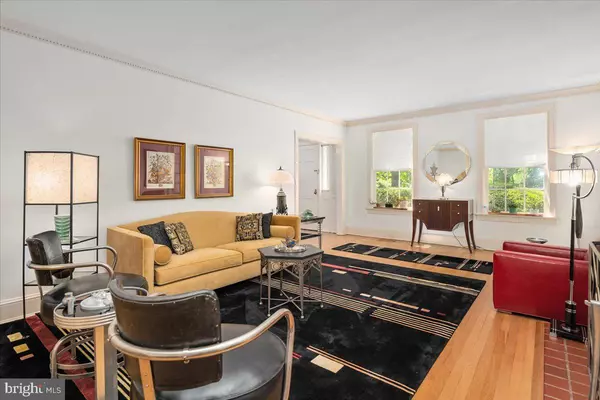$380,000
$365,000
4.1%For more information regarding the value of a property, please contact us for a free consultation.
3 Beds
2 Baths
2,473 SqFt
SOLD DATE : 09/12/2022
Key Details
Sold Price $380,000
Property Type Single Family Home
Sub Type Detached
Listing Status Sold
Purchase Type For Sale
Square Footage 2,473 sqft
Price per Sqft $153
Subdivision None Available
MLS Listing ID MDWC2005488
Sold Date 09/12/22
Style Cape Cod
Bedrooms 3
Full Baths 1
Half Baths 1
HOA Y/N N
Abv Grd Liv Area 2,473
Originating Board BRIGHT
Year Built 1935
Annual Tax Amount $2,568
Tax Year 2022
Lot Size 1.140 Acres
Acres 1.14
Lot Dimensions 0.00 x 0.00
Property Description
Nestled among tall shade trees and lush boxwoods is this well maintained Cape Cod. The exquisite colonial exterior details of this all brick house are from a bygone era.
Greet your guest at a center hall foyer with gently rising staircase and beautiful oak floors. To the left of the foyer is a large living room with a wood burning fireplace for chilly winters and a equally large Spring/Summer screened porch. The dining room to the right of the foyer has an interesting small high window with diagonal mullions. The vintage kitchen has all modern appliances and red brick tile floor. Around the corner from the kitchen is a charming little "breakfast room" with built-in cupboard and large bay window overlooking the backyard. There's a powder room done in light-green and pink ceramic tile, a mud room with storage cabinets leading to the backyard, The family room is located just beyond the kitchen and features a wood burning fireplace, rear sliding glass doors that open to a large backyard brick patio. There are 9' ceiling on first floor
On the 2nd floor of the home is a large owners bedroom, 2 other bedrooms, a black and white ceramic tile bathroom, and a room currently used as an exercise room. The mail part of this level has mostly 8' ceilings.
Within the last 3 years this 1+ acre property now has a new GAF architectural roof, a new septic mound system, a new 20'x12' garden shed, a new hot water heater, washer, dryer, refrigerator, dishwasher and all hardwood floors refinished. At the rear of the property, the large shed is "as is".
The property is conveniently located near all goods and services and a short drive to Ocean City, Md and the beaches of the Atlantic Ocean.
Location
State MD
County Wicomico
Area Wicomico Northeast (23-02)
Zoning REZIDENTIAL
Direction Northeast
Rooms
Other Rooms Living Room, Dining Room, Bedroom 2, Bedroom 3, Kitchen, Den, Basement, Foyer, Breakfast Room, Bedroom 1, Exercise Room, Laundry, Mud Room, Storage Room, Bathroom 1, Half Bath, Screened Porch
Basement Full, Walkout Stairs
Interior
Interior Features Breakfast Area, Built-Ins, Chair Railings, Crown Moldings, Floor Plan - Traditional, Kitchen - Country, Pantry, Recessed Lighting, Tub Shower, Upgraded Countertops, Wainscotting, Wood Floors
Hot Water Electric
Heating Heat Pump(s), Radiator, Central, Heat Pump - Oil BackUp, Hot Water
Cooling Ductless/Mini-Split, Heat Pump(s), Wall Unit
Flooring Hardwood, Ceramic Tile, Tile/Brick
Fireplaces Number 2
Fireplaces Type Screen, Wood
Equipment Dishwasher, Dryer - Electric, Refrigerator, Water Heater, Washer
Furnishings No
Fireplace Y
Window Features Double Hung,Storm,Wood Frame
Appliance Dishwasher, Dryer - Electric, Refrigerator, Water Heater, Washer
Heat Source Oil, Central
Laundry Basement
Exterior
Exterior Feature Patio(s), Porch(es), Screened
Fence Decorative
Utilities Available Cable TV, Electric Available
Water Access N
View Garden/Lawn
Roof Type Architectural Shingle
Street Surface Black Top
Accessibility 32\"+ wide Doors
Porch Patio(s), Porch(es), Screened
Road Frontage City/County
Garage N
Building
Lot Description Landscaping, Level, Trees/Wooded
Story 1.5
Foundation Block
Sewer Private Septic Tank, Mound System
Water Well
Architectural Style Cape Cod
Level or Stories 1.5
Additional Building Above Grade
Structure Type Plaster Walls,Dry Wall
New Construction N
Schools
Elementary Schools East Salisbury
Middle Schools Wicomico
High Schools Wicomico
School District Wicomico County Public Schools
Others
Senior Community No
Tax ID 2305063671
Ownership Fee Simple
SqFt Source Assessor
Security Features Carbon Monoxide Detector(s),Security System
Acceptable Financing Cash, Conventional, VA
Listing Terms Cash, Conventional, VA
Financing Cash,Conventional,VA
Special Listing Condition Standard
Read Less Info
Want to know what your home might be worth? Contact us for a FREE valuation!

Our team is ready to help you sell your home for the highest possible price ASAP

Bought with Dale King • Vision Realty Group of Salisbury

"My job is to find and attract mastery-based agents to the office, protect the culture, and make sure everyone is happy! "
3801 Kennett Pike Suite D200, Greenville, Delaware, 19807, United States





