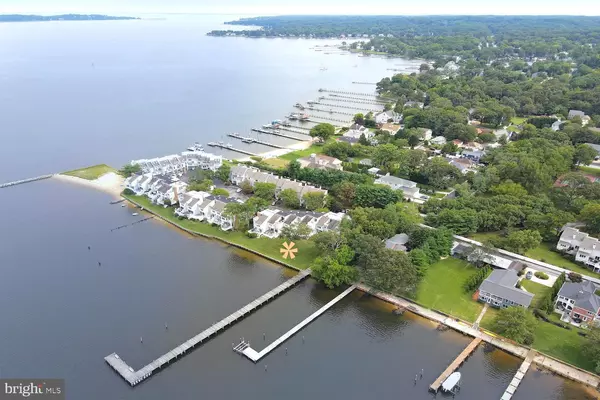$807,000
$825,000
2.2%For more information regarding the value of a property, please contact us for a free consultation.
3 Beds
4 Baths
2,712 SqFt
SOLD DATE : 02/03/2022
Key Details
Sold Price $807,000
Property Type Condo
Sub Type Condo/Co-op
Listing Status Sold
Purchase Type For Sale
Square Footage 2,712 sqft
Price per Sqft $297
Subdivision Moorings On The Magothy
MLS Listing ID MDAA2009884
Sold Date 02/03/22
Style Coastal
Bedrooms 3
Full Baths 3
Half Baths 1
Condo Fees $575/mo
HOA Y/N N
Abv Grd Liv Area 2,712
Originating Board BRIGHT
Year Built 1984
Annual Tax Amount $7,762
Tax Year 2021
Property Description
YEAR-ROUND or 2nd HOME VACATION LIFESTYLE! Live your dream waterfront life at Moorings on the Magothy, just steps from the community pier! Premier gated, waterfront community offering tennis, beach, pier. Come visit and thrill to this amazing townhome featuring updated features and open floor plan with natural light filtering thru the many custom windows, skylights & glass doors. Unobstructed waterfront vistas of the Magothy River from multiple waterview decks and most rooms! The best of alfresco dining & entertaining! 2 Primary Bedroom Ensuites with panoramic water views to greet each morning with artful sunrises and retire each evening with starlight serenity. 3rd Bedroom offers private bath as well. Don't miss this RARE COASTAL LIVING OPPORTUNITY off the fabled Chesapeake Bay.
Location
State MD
County Anne Arundel
Zoning R5
Rooms
Other Rooms Office
Basement Garage Access, Interior Access, Partially Finished
Main Level Bedrooms 3
Interior
Interior Features Breakfast Area, Built-Ins, Floor Plan - Open, Formal/Separate Dining Room, Kitchen - Gourmet, Kitchen - Eat-In, Primary Bath(s), Primary Bedroom - Bay Front, Skylight(s), Tub Shower, Upgraded Countertops, Walk-in Closet(s), Wet/Dry Bar, Wine Storage, Wood Floors
Hot Water Electric
Heating Heat Pump(s)
Cooling Central A/C
Flooring Ceramic Tile, Hardwood
Equipment Built-In Range, Cooktop, Dishwasher, Disposal, Dryer - Electric, Oven - Double, Oven - Wall, Range Hood, Refrigerator, Stainless Steel Appliances, Washer
Fireplace N
Window Features Skylights
Appliance Built-In Range, Cooktop, Dishwasher, Disposal, Dryer - Electric, Oven - Double, Oven - Wall, Range Hood, Refrigerator, Stainless Steel Appliances, Washer
Heat Source Electric
Laundry Upper Floor
Exterior
Exterior Feature Deck(s)
Parking Features Garage - Front Entry, Inside Access
Garage Spaces 1.0
Utilities Available Cable TV Available, Electric Available, Sewer Available, Under Ground, Water Available
Amenities Available Beach, Tennis Courts, Pier/Dock
Water Access Y
Water Access Desc Canoe/Kayak,Fishing Allowed,Swimming Allowed
View River, Scenic Vista, Water
Roof Type Shingle
Accessibility None
Porch Deck(s)
Attached Garage 1
Total Parking Spaces 1
Garage Y
Building
Lot Description Backs - Open Common Area, Level
Story 4
Foundation Permanent
Sewer Public Sewer
Water Public
Architectural Style Coastal
Level or Stories 4
Additional Building Above Grade, Below Grade
New Construction N
Schools
Elementary Schools Belvedere
Middle Schools Severn River
High Schools Broadneck
School District Anne Arundel County Public Schools
Others
Pets Allowed Y
HOA Fee Include Common Area Maintenance,Pier/Dock Maintenance,Security Gate,Snow Removal
Senior Community No
Tax ID 020356590038869
Ownership Condominium
Security Features Security Gate
Acceptable Financing Cash, Conventional
Listing Terms Cash, Conventional
Financing Cash,Conventional
Special Listing Condition Standard
Pets Allowed Number Limit
Read Less Info
Want to know what your home might be worth? Contact us for a FREE valuation!

Our team is ready to help you sell your home for the highest possible price ASAP

Bought with Sarah Greenlee Morse • TTR Sotheby's International Realty
"My job is to find and attract mastery-based agents to the office, protect the culture, and make sure everyone is happy! "
3801 Kennett Pike Suite D200, Greenville, Delaware, 19807, United States





