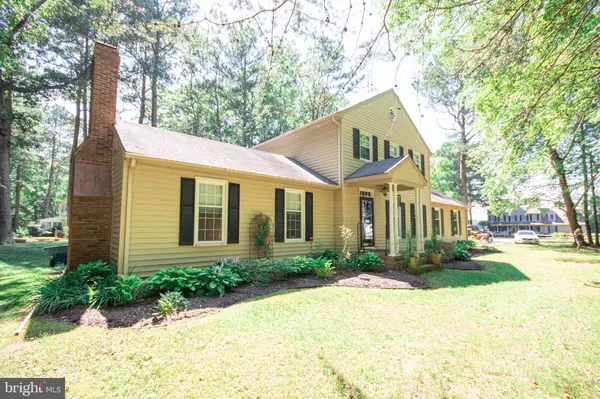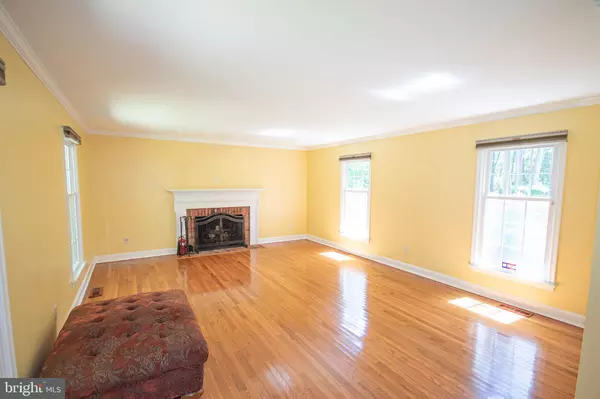$245,000
$254,900
3.9%For more information regarding the value of a property, please contact us for a free consultation.
3 Beds
3 Baths
2,024 SqFt
SOLD DATE : 12/02/2020
Key Details
Sold Price $245,000
Property Type Single Family Home
Sub Type Detached
Listing Status Sold
Purchase Type For Sale
Square Footage 2,024 sqft
Price per Sqft $121
Subdivision Deer Harbour
MLS Listing ID MDWC108908
Sold Date 12/02/20
Style Colonial
Bedrooms 3
Full Baths 2
Half Baths 1
HOA Fees $20/ann
HOA Y/N Y
Abv Grd Liv Area 2,024
Originating Board BRIGHT
Year Built 1972
Annual Tax Amount $1,558
Tax Year 2020
Lot Size 0.812 Acres
Acres 0.81
Property Description
It's your LUCKY Day! This home is BACK ON THE MARKET due to buyer's failure to obtain financing. Do you love to cook and/or entertain? You must see this fabulous custom, gourmet kitchen with a huge island, professional grade gas cooktop with grill and griddle, double ovens, drawers galore for all your gadgets...the list is endless! The rest of the home boasts beautiful hardwood floors, remodeled bathrooms, and fresh paint. Everything is clean and shiny and ready to go! There's even a brand new septic system! Pride of ownership is clear in this lovely home in Deer Harbour, consistently one of Salisbury's most desirable neighborhoods. Fruitland schools and several neighborhood amenities add to the appeal of this home. Don't let it get away again!
Location
State MD
County Wicomico
Area Wicomico Southeast (23-04)
Zoning AR
Interior
Interior Features Upgraded Countertops, Air Filter System, Ceiling Fan(s), Chair Railings, Combination Kitchen/Dining, Crown Moldings, Kitchen - Gourmet, Kitchen - Island, Primary Bath(s), Pantry, Walk-in Closet(s), Window Treatments
Hot Water Electric
Heating Heat Pump(s)
Cooling Heat Pump(s), Central A/C
Flooring Hardwood, Ceramic Tile
Fireplaces Number 1
Fireplaces Type Wood
Equipment Stainless Steel Appliances, Cooktop, Dishwasher, Dryer - Electric, Microwave, Oven - Double, Refrigerator, Washer, Water Heater
Fireplace Y
Appliance Stainless Steel Appliances, Cooktop, Dishwasher, Dryer - Electric, Microwave, Oven - Double, Refrigerator, Washer, Water Heater
Heat Source Electric
Laundry Has Laundry
Exterior
Exterior Feature Deck(s), Porch(es)
Parking Features Garage Door Opener
Garage Spaces 1.0
Amenities Available Common Grounds, Tennis Courts, Tot Lots/Playground, Water/Lake Privileges, Picnic Area, Non-Lake Recreational Area
Water Access N
Roof Type Asphalt
Accessibility None
Porch Deck(s), Porch(es)
Attached Garage 1
Total Parking Spaces 1
Garage Y
Building
Story 2
Foundation Block, Crawl Space
Sewer On Site Septic
Water Well
Architectural Style Colonial
Level or Stories 2
Additional Building Above Grade, Below Grade
New Construction N
Schools
Elementary Schools Fruitland
Middle Schools Bennett
High Schools Parkside
School District Wicomico County Public Schools
Others
Senior Community No
Tax ID 08-013810
Ownership Fee Simple
SqFt Source Assessor
Security Features Carbon Monoxide Detector(s),Security System
Acceptable Financing Cash, Conventional, FHA, VA
Listing Terms Cash, Conventional, FHA, VA
Financing Cash,Conventional,FHA,VA
Special Listing Condition Standard
Read Less Info
Want to know what your home might be worth? Contact us for a FREE valuation!

Our team is ready to help you sell your home for the highest possible price ASAP

Bought with Lisa M. Spicer • ERA Martin Associates

"My job is to find and attract mastery-based agents to the office, protect the culture, and make sure everyone is happy! "
3801 Kennett Pike Suite D200, Greenville, Delaware, 19807, United States





