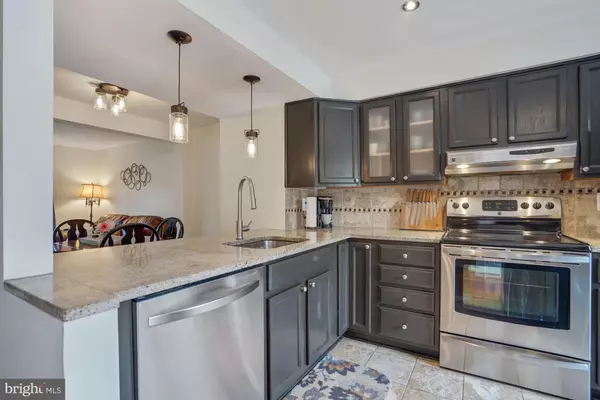$419,000
$418,000
0.2%For more information regarding the value of a property, please contact us for a free consultation.
2 Beds
2 Baths
1,380 SqFt
SOLD DATE : 12/01/2022
Key Details
Sold Price $419,000
Property Type Townhouse
Sub Type Interior Row/Townhouse
Listing Status Sold
Purchase Type For Sale
Square Footage 1,380 sqft
Price per Sqft $303
Subdivision D Evereux West
MLS Listing ID VAFX2101018
Sold Date 12/01/22
Style Colonial
Bedrooms 2
Full Baths 2
HOA Fees $112/qua
HOA Y/N Y
Abv Grd Liv Area 930
Originating Board BRIGHT
Year Built 1985
Annual Tax Amount $4,791
Tax Year 2022
Lot Size 1,135 Sqft
Acres 0.03
Property Description
Absolutely lovely 2 bedroom/2 bath townhome in a great neighborhood. The first floor boasts an updated kitchen, a generous size living space, a separate dining area, hardwood floors and tons of natural light. The roof is less than 5 years old and the HVAC is 5 years old. The kitchen has granite counters, stainless steel appliances, tile floor, and plenty of storage. The walk out lower level has a kitchenette/bar area, a second living space (or 3rd bedroom area) a full bath and a laundry room. The upper level has 2 bedrooms and 1 full bath and hardwood floors throughout. The primary bedroom has a huge walk-in closet. The fenced in back yard is perfect for entertaining, hanging out and gardening and has a lovely patio and a storage shed. 2 assigned parking spots right in front of your door. The community boasts playgrounds, tennis courts and walking paths. Minutes to Fort Belvoir and Rte. 495 and Huntington Metro, Springfield Metro or Van Dorn Metro. Close to Kingstowne Village shops, restaurants, and theaters! Open Sunday 11/6, 1-4PM.
Location
State VA
County Fairfax
Zoning 150
Rooms
Other Rooms Living Room, Dining Room, Bedroom 2, Kitchen, Family Room, Foyer, Bedroom 1, Laundry
Basement Fully Finished
Interior
Hot Water Electric
Heating Heat Pump(s), Forced Air
Cooling Central A/C, Heat Pump(s)
Fireplace N
Heat Source Electric
Laundry Has Laundry, Dryer In Unit, Washer In Unit, Basement
Exterior
Garage Spaces 2.0
Parking On Site 2
Fence Fully, Wood
Amenities Available Tennis Courts, Tot Lots/Playground, Jog/Walk Path
Water Access N
Accessibility None
Total Parking Spaces 2
Garage N
Building
Story 3
Foundation Permanent
Sewer Public Sewer
Water Public
Architectural Style Colonial
Level or Stories 3
Additional Building Above Grade, Below Grade
New Construction N
Schools
Elementary Schools Hayfield
Middle Schools Hayfield Secondary School
High Schools Hayfield Secondary School
School District Fairfax County Public Schools
Others
Pets Allowed Y
HOA Fee Include Common Area Maintenance,Trash,Snow Removal
Senior Community No
Tax ID 0912 09 0354A
Ownership Fee Simple
SqFt Source Assessor
Acceptable Financing Conventional, FHA, VA
Listing Terms Conventional, FHA, VA
Financing Conventional,FHA,VA
Special Listing Condition Standard
Pets Allowed Cats OK, Dogs OK
Read Less Info
Want to know what your home might be worth? Contact us for a FREE valuation!

Our team is ready to help you sell your home for the highest possible price ASAP

Bought with Nicole Rhoads • EXP Realty, LLC
"My job is to find and attract mastery-based agents to the office, protect the culture, and make sure everyone is happy! "
3801 Kennett Pike Suite D200, Greenville, Delaware, 19807, United States





