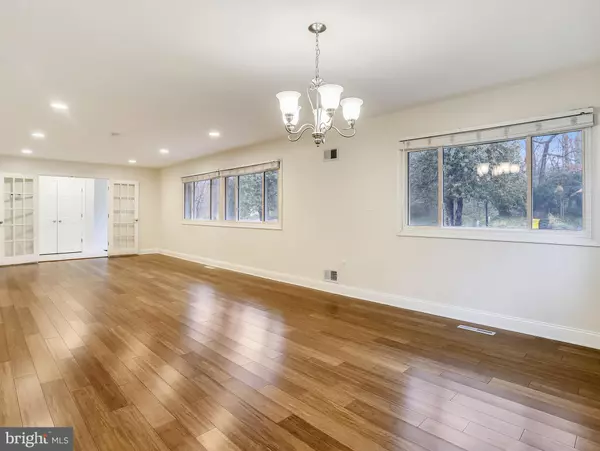$700,000
$699,000
0.1%For more information regarding the value of a property, please contact us for a free consultation.
4 Beds
4 Baths
3,884 SqFt
SOLD DATE : 02/25/2022
Key Details
Sold Price $700,000
Property Type Single Family Home
Sub Type Detached
Listing Status Sold
Purchase Type For Sale
Square Footage 3,884 sqft
Price per Sqft $180
Subdivision Winchester Estates
MLS Listing ID MDAA2020486
Sold Date 02/25/22
Style Split Level,Transitional
Bedrooms 4
Full Baths 3
Half Baths 1
HOA Y/N N
Abv Grd Liv Area 2,840
Originating Board BRIGHT
Year Built 1974
Annual Tax Amount $6,590
Tax Year 2021
Lot Size 0.514 Acres
Acres 0.51
Property Description
This 4 bedroom, 3 1/2 bath, split rambler in Indian Hills offers over 3,800 sq ft of living space! The main level includes eat-in kitchen with stainless steel appliances, dining area and living room/den area and powder room. The upper level includes the primary bedroom and en-suite bath, 3 additional bedrooms, and additional full bath with tub. Fresh paint throughout the entire home and new carpet on upper level.
Huge basement is over 1,900 sq ft and includes kitchen area with dishwasher, sink, fridge, full bath, including two bonus rooms for exercise space or an office, and wood burning fireplace. Walk out to pool area, patio, fire pit, and outside shower. Broadneck school district, minutes from Annapolis, easy commute to DC and Baltimore. Indian Hills is a special tax district which includes HOA fee. Amenities include: pool, tennis, playground, & sports courts (basketball, volleyball & pickle ball).
*2017 updates include roof, water heater, dishwasher and gas dryer, garage doors in 2019, pool was completely rehabbed in 2020 including coping, pool heater, reset skimmers, white coating and pump in 2019.
Location
State MD
County Anne Arundel
Zoning R1
Rooms
Other Rooms Living Room, Dining Room, Kitchen, Family Room, Foyer, Laundry, Bonus Room
Basement Sump Pump, Full, Partially Finished, Outside Entrance, Walkout Level
Interior
Interior Features Dining Area, Combination Dining/Living, Kitchen - Eat-In, Recessed Lighting, Wood Floors, Carpet, Central Vacuum
Hot Water Natural Gas, Other
Heating Heat Pump(s)
Cooling Central A/C, Geothermal
Flooring Ceramic Tile, Carpet, Hardwood
Fireplaces Number 1
Fireplaces Type Wood
Equipment Dishwasher, Oven/Range - Electric, Refrigerator, Washer, Dryer
Fireplace Y
Appliance Dishwasher, Oven/Range - Electric, Refrigerator, Washer, Dryer
Heat Source Geo-thermal
Laundry Basement
Exterior
Exterior Feature Balcony, Patio(s)
Parking Features Inside Access, Garage - Side Entry
Garage Spaces 2.0
Fence Wood
Pool Fenced
Amenities Available Tennis Courts, Tot Lots/Playground, Basketball Courts, Common Grounds, Pool - Outdoor
Water Access N
Accessibility None
Porch Balcony, Patio(s)
Attached Garage 2
Total Parking Spaces 2
Garage Y
Building
Lot Description Backs to Trees, Cul-de-sac
Story 2
Foundation Block
Sewer Private Septic Tank
Water Public
Architectural Style Split Level, Transitional
Level or Stories 2
Additional Building Above Grade, Below Grade
New Construction N
Schools
School District Anne Arundel County Public Schools
Others
Senior Community No
Tax ID 020391216405500
Ownership Fee Simple
SqFt Source Estimated
Special Listing Condition Standard
Read Less Info
Want to know what your home might be worth? Contact us for a FREE valuation!

Our team is ready to help you sell your home for the highest possible price ASAP

Bought with John J Collins • Long & Foster Real Estate, Inc.
"My job is to find and attract mastery-based agents to the office, protect the culture, and make sure everyone is happy! "
3801 Kennett Pike Suite D200, Greenville, Delaware, 19807, United States





