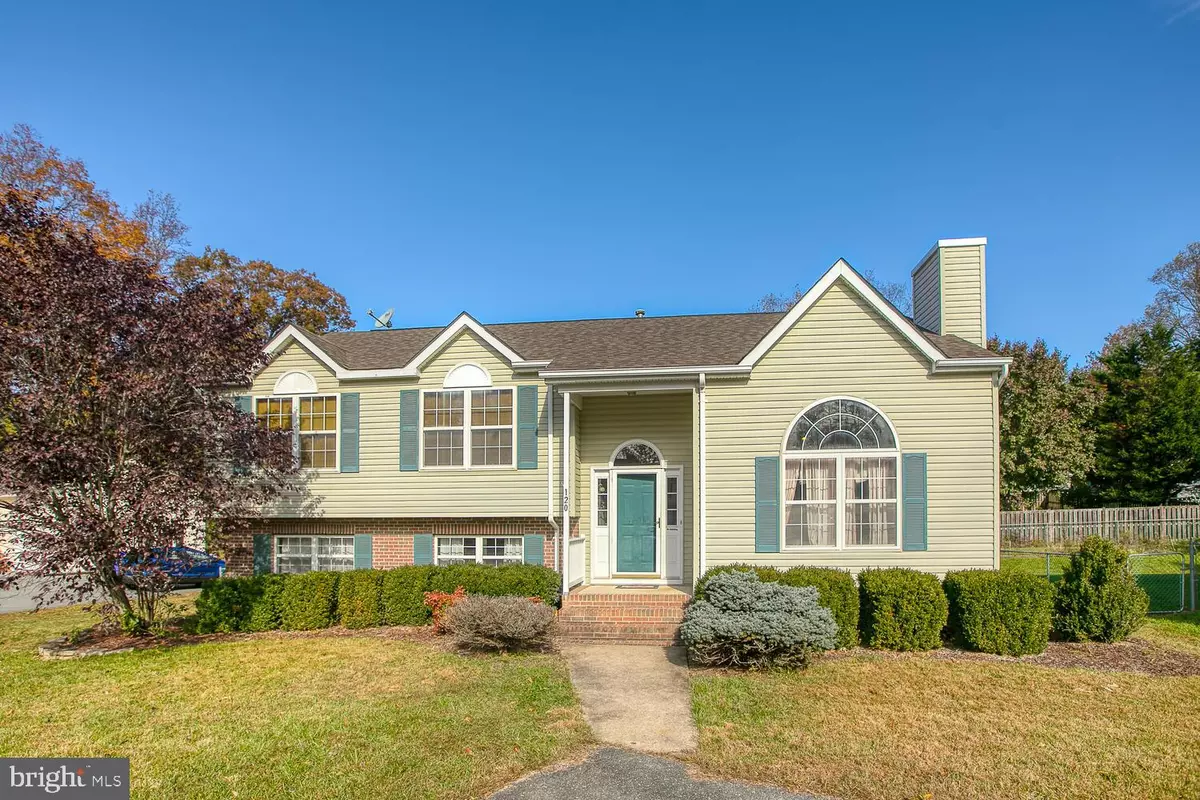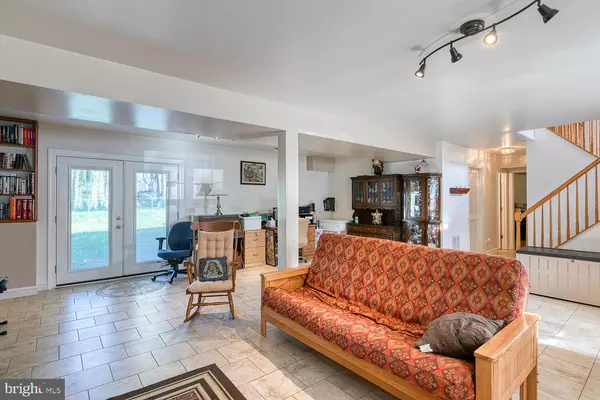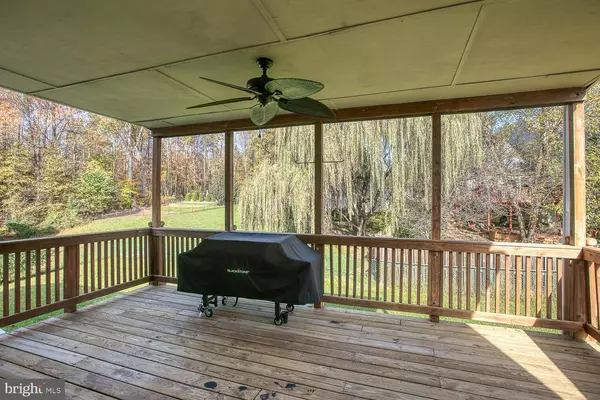$374,000
$375,000
0.3%For more information regarding the value of a property, please contact us for a free consultation.
4 Beds
3 Baths
2,481 SqFt
SOLD DATE : 12/14/2020
Key Details
Sold Price $374,000
Property Type Single Family Home
Sub Type Detached
Listing Status Sold
Purchase Type For Sale
Square Footage 2,481 sqft
Price per Sqft $150
Subdivision Arbor Glen
MLS Listing ID VAST226796
Sold Date 12/14/20
Style Split Foyer
Bedrooms 4
Full Baths 3
HOA Fees $20/ann
HOA Y/N Y
Abv Grd Liv Area 1,281
Originating Board BRIGHT
Year Built 1997
Annual Tax Amount $3,003
Tax Year 2020
Lot Size 8,677 Sqft
Acres 0.2
Property Description
Beautiful split foyer on a quiet cul-de-sac in the heart of north Stafford! Minutes from schools, shops, and restaurants! Unique tri-level with a spacious living room with fireplace at the walk-in level. Separate family room on the lower level! Kitchen with dining area, three full bedrooms and two baths on the upper level. Plenty of living space, layout perfect for entertaining. Covered deck off the kitchen and fenced-in back yard! Fourth bedroom NTC could be used as a bed or den/office. New Roof in 2017, Kitchen redone in 2015, and Bathrooms in 2018. This home is move-in ready, perfect for a starter or move-up! Neighborhood has street lights and sidewalks. This will not last long! Contact us today for more details or a showing!
Location
State VA
County Stafford
Zoning R1
Rooms
Basement Connecting Stairway, Fully Finished, Front Entrance, Outside Entrance, Rear Entrance, Windows
Main Level Bedrooms 3
Interior
Interior Features Breakfast Area, Carpet, Ceiling Fan(s), Combination Kitchen/Dining, Family Room Off Kitchen, Floor Plan - Traditional, Kitchen - Island
Hot Water Bottled Gas, Propane
Heating Forced Air
Cooling Central A/C
Flooring Wood, Tile/Brick, Carpet
Fireplaces Number 1
Equipment Built-In Microwave, Dishwasher, Dryer, Washer, Water Heater, Disposal, Oven/Range - Electric, Refrigerator
Furnishings No
Fireplace Y
Appliance Built-In Microwave, Dishwasher, Dryer, Washer, Water Heater, Disposal, Oven/Range - Electric, Refrigerator
Heat Source Propane - Leased
Exterior
Exterior Feature Deck(s), Enclosed
Fence Chain Link, Rear
Amenities Available Common Grounds
Water Access N
View Garden/Lawn, Street
Roof Type Composite,Shingle
Accessibility None
Porch Deck(s), Enclosed
Garage N
Building
Lot Description Cul-de-sac, Front Yard, Landscaping, Rear Yard, SideYard(s)
Story 2
Sewer Public Sewer
Water Public
Architectural Style Split Foyer
Level or Stories 2
Additional Building Above Grade, Below Grade
Structure Type Dry Wall
New Construction N
Schools
Elementary Schools Winding Creek
Middle Schools Rodney E Thompson
High Schools Colonial Forge
School District Stafford County Public Schools
Others
HOA Fee Include Common Area Maintenance
Senior Community No
Tax ID 19-J-6- -30
Ownership Fee Simple
SqFt Source Assessor
Acceptable Financing Cash, Conventional, FHA, VA, VHDA, Other
Listing Terms Cash, Conventional, FHA, VA, VHDA, Other
Financing Cash,Conventional,FHA,VA,VHDA,Other
Special Listing Condition Standard
Read Less Info
Want to know what your home might be worth? Contact us for a FREE valuation!

Our team is ready to help you sell your home for the highest possible price ASAP

Bought with Jennifer Bierfeldt • Avery-Hess, REALTORS
"My job is to find and attract mastery-based agents to the office, protect the culture, and make sure everyone is happy! "
3801 Kennett Pike Suite D200, Greenville, Delaware, 19807, United States





