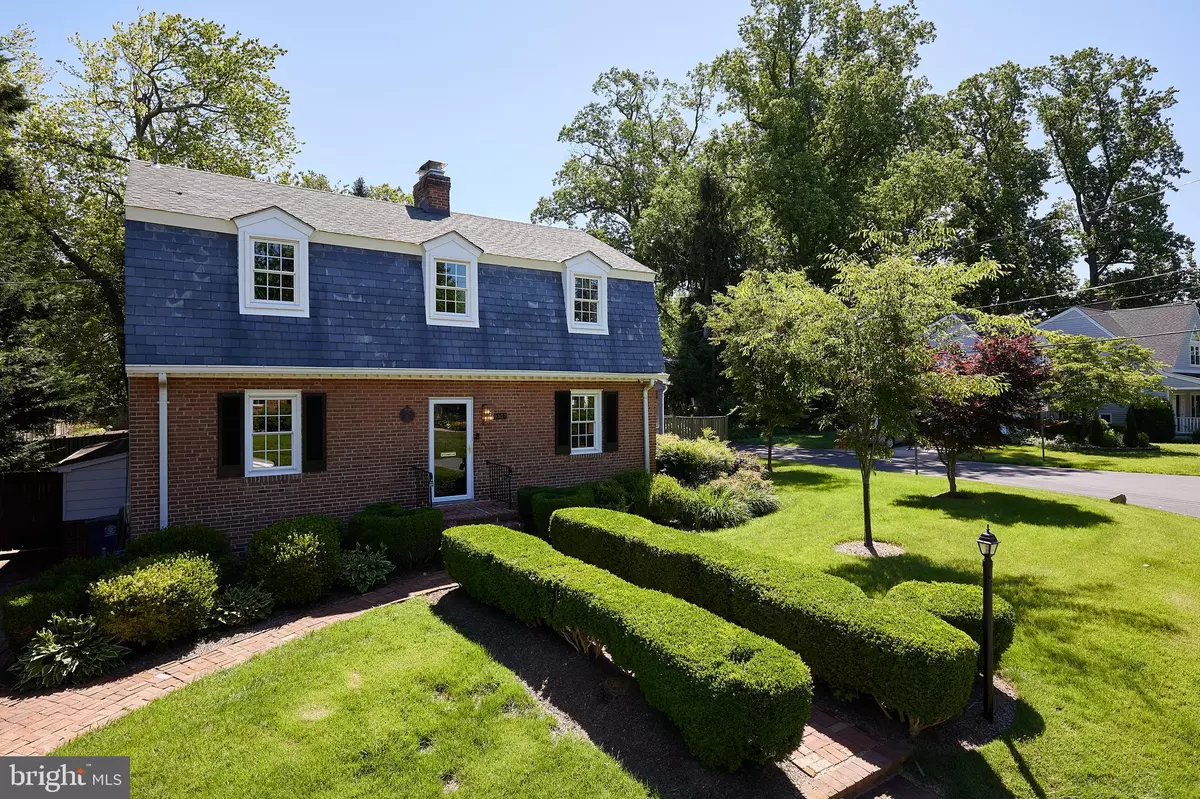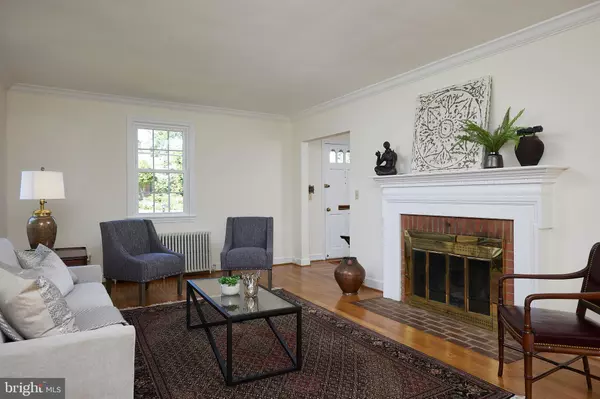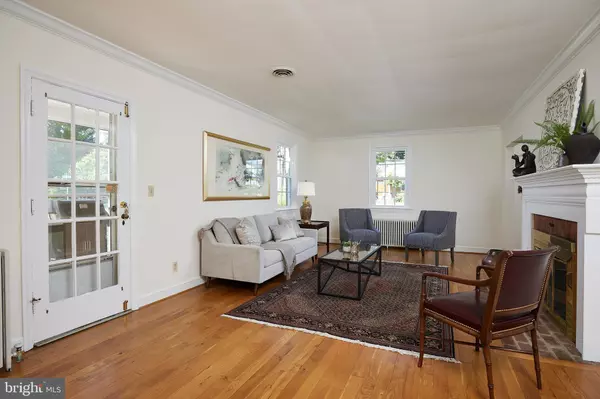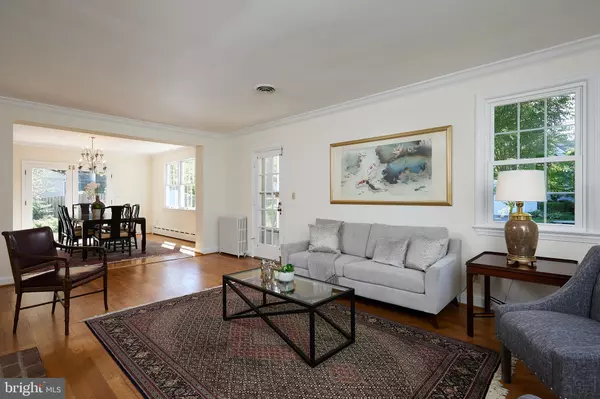$1,000,000
$949,900
5.3%For more information regarding the value of a property, please contact us for a free consultation.
4 Beds
4 Baths
2,608 SqFt
SOLD DATE : 07/23/2021
Key Details
Sold Price $1,000,000
Property Type Single Family Home
Sub Type Detached
Listing Status Sold
Purchase Type For Sale
Square Footage 2,608 sqft
Price per Sqft $383
Subdivision Maplewood
MLS Listing ID MDMC760322
Sold Date 07/23/21
Style Colonial
Bedrooms 4
Full Baths 2
Half Baths 2
HOA Y/N N
Abv Grd Liv Area 2,408
Originating Board BRIGHT
Year Built 1947
Annual Tax Amount $8,532
Tax Year 2020
Lot Size 8,382 Sqft
Acres 0.19
Property Description
Welcome to this adorable expanded brick Colonial featuring 4 bedrooms up, 2.5 half baths and first floor home office/den with built-ins. Conveniently located in Maplewood offering Wide Plank Hardwood floors on both the first and second floors, two brick fireplaces, large living room and dining room with French doors that lead to the deck and beautiful back yard. Featuring a huge vegetable garden, blueberry bushes and a Cherry Tree. Updated kitchen appliances including Miele dishwasher, Bosch cooktop and granite counters overlooking a family room with skylights (currently used as a country kitchen) along with sliding glass doors leading out to the deck and yard, Lots of built-ins including a bench and bookshelves. Upstairs laundry off the primary bedroom, access to the attic in hallway., fans in several rooms
Enjoy outside living on the enclosed screened in porch or sit in the back on the deck, surrounded by a lovely garden. There is plenty of storage for your garden tools in the built-in storage shed, have fun tinkering in the garden or picking fresh vegetables and herbs!
Close to 495, 270, downtown Bethesda, Suburban Hospital, the NIH, Walter Reed, Metro, Montgomery Mall, YMCA with indoor and outdoor pools and tennis courts and dog park, and the famous Call Your Mother Bagels!!
Location
State MD
County Montgomery
Zoning R60
Rooms
Other Rooms Living Room, Dining Room, Kitchen, Family Room, Den, Recreation Room, Utility Room, Workshop
Basement English
Interior
Interior Features Attic, Family Room Off Kitchen, Kitchen - Eat-In, Pantry, Skylight(s), Upgraded Countertops, Wood Floors
Hot Water Electric
Heating Radiator
Cooling Central A/C
Fireplaces Number 1
Heat Source Natural Gas
Exterior
Water Access N
Accessibility Other
Garage N
Building
Lot Description Corner, Landscaping
Story 3
Sewer Public Sewer
Water Public
Architectural Style Colonial
Level or Stories 3
Additional Building Above Grade, Below Grade
New Construction N
Schools
School District Montgomery County Public Schools
Others
Pets Allowed Y
Senior Community No
Tax ID 160700565527
Ownership Fee Simple
SqFt Source Assessor
Special Listing Condition Standard
Pets Allowed No Pet Restrictions
Read Less Info
Want to know what your home might be worth? Contact us for a FREE valuation!

Our team is ready to help you sell your home for the highest possible price ASAP

Bought with Justin T Nusbaum • Long & Foster Real Estate, Inc.
"My job is to find and attract mastery-based agents to the office, protect the culture, and make sure everyone is happy! "
3801 Kennett Pike Suite D200, Greenville, Delaware, 19807, United States





