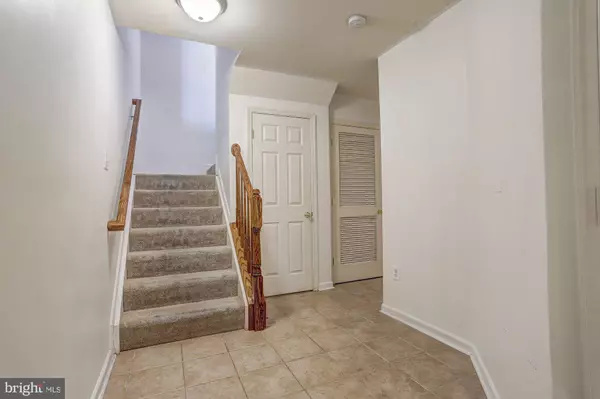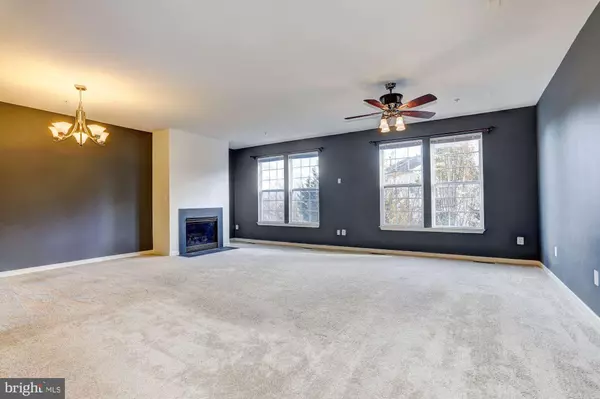$315,000
$315,000
For more information regarding the value of a property, please contact us for a free consultation.
2 Beds
4 Baths
1,944 SqFt
SOLD DATE : 01/04/2021
Key Details
Sold Price $315,000
Property Type Condo
Sub Type Condo/Co-op
Listing Status Sold
Purchase Type For Sale
Square Footage 1,944 sqft
Price per Sqft $162
Subdivision Waters Edge
MLS Listing ID MDHW287686
Sold Date 01/04/21
Style Colonial
Bedrooms 2
Full Baths 2
Half Baths 2
Condo Fees $238/mo
HOA Y/N N
Abv Grd Liv Area 1,944
Originating Board BRIGHT
Year Built 2006
Annual Tax Amount $3,831
Tax Year 2020
Property Description
Beautiful townhome nestled in the desirable Oaks at Waters Edge community located close to major commuter routes, shopping, dining and entertainment. Pristinely maintained featuring hardwood floors, sunbathed windows, and a phenomenal open floor plan! Generously sized living and dining room appointed with a gas burning fireplace, decorative lighting, and a ceiling fan. Prepare your favorite meals in the lovely kitchen highlighting energy efficient appliances, decorative tile backsplash, and recessed lighting. Impressive primary bedroom adorned with a soaring vaulted ceiling, walk-in closet, dual closets, ceiling fan, and an en suite bath. One additional bedroom with a vaulted ceiling and ceiling fan, a full bath, and a laundry room conclude the upper level. A main level family room provides the perfect place to enjoy movie night. Community pool and tot lot only steps away. Simply perfect!
Location
State MD
County Howard
Zoning RMH
Direction Southeast
Rooms
Other Rooms Living Room, Dining Room, Primary Bedroom, Bedroom 2, Kitchen, Family Room, Foyer, Laundry
Interior
Interior Features Attic, Carpet, Ceiling Fan(s), Combination Dining/Living, Dining Area, Floor Plan - Open, Kitchen - Eat-In, Kitchen - Table Space, Pantry, Primary Bath(s), Recessed Lighting, Soaking Tub, Sprinkler System, Walk-in Closet(s), Wood Floors
Hot Water Natural Gas
Heating Forced Air, Programmable Thermostat
Cooling Ceiling Fan(s), Central A/C, Programmable Thermostat
Flooring Carpet, Ceramic Tile, Hardwood, Vinyl
Fireplaces Number 1
Fireplaces Type Gas/Propane
Equipment Built-In Microwave, Dishwasher, Disposal, Dryer - Front Loading, Energy Efficient Appliances, Exhaust Fan, Icemaker, Oven - Self Cleaning, Oven - Single, Oven/Range - Gas, Refrigerator, Stove, Washer - Front Loading, Water Dispenser, Water Heater
Fireplace Y
Window Features Atrium,Double Pane,Screens,Transom
Appliance Built-In Microwave, Dishwasher, Disposal, Dryer - Front Loading, Energy Efficient Appliances, Exhaust Fan, Icemaker, Oven - Self Cleaning, Oven - Single, Oven/Range - Gas, Refrigerator, Stove, Washer - Front Loading, Water Dispenser, Water Heater
Heat Source Natural Gas
Laundry Has Laundry, Upper Floor
Exterior
Parking Features Garage - Front Entry, Garage Door Opener, Inside Access
Garage Spaces 3.0
Amenities Available Common Grounds, Pool - Outdoor, Tot Lots/Playground
Water Access N
Roof Type Asphalt,Shingle
Accessibility Other
Attached Garage 2
Total Parking Spaces 3
Garage Y
Building
Story 3
Sewer Public Sewer
Water Public
Architectural Style Colonial
Level or Stories 3
Additional Building Above Grade, Below Grade
Structure Type 9'+ Ceilings,Dry Wall,High,Vaulted Ceilings
New Construction N
Schools
Elementary Schools Ducketts Lane
Middle Schools Thomas Viaduct
High Schools Oakland Mills
School District Howard County Public School System
Others
HOA Fee Include Common Area Maintenance
Senior Community No
Tax ID 1401307789
Ownership Condominium
Security Features Main Entrance Lock,Smoke Detector,Sprinkler System - Indoor
Special Listing Condition Standard
Read Less Info
Want to know what your home might be worth? Contact us for a FREE valuation!

Our team is ready to help you sell your home for the highest possible price ASAP

Bought with Stacey Corrao • Keller Williams Integrity

"My job is to find and attract mastery-based agents to the office, protect the culture, and make sure everyone is happy! "
3801 Kennett Pike Suite D200, Greenville, Delaware, 19807, United States





