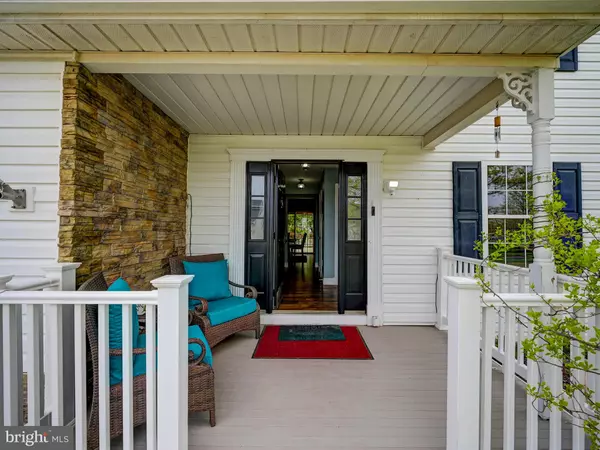$461,000
$460,000
0.2%For more information regarding the value of a property, please contact us for a free consultation.
4 Beds
4 Baths
2,760 SqFt
SOLD DATE : 06/06/2022
Key Details
Sold Price $461,000
Property Type Single Family Home
Sub Type Detached
Listing Status Sold
Purchase Type For Sale
Square Footage 2,760 sqft
Price per Sqft $167
Subdivision Beachwood Estates
MLS Listing ID MDBC2033714
Sold Date 06/06/22
Style Colonial
Bedrooms 4
Full Baths 3
Half Baths 1
HOA Fees $32/ann
HOA Y/N Y
Abv Grd Liv Area 1,960
Originating Board BRIGHT
Year Built 1999
Annual Tax Amount $5,078
Tax Year 2021
Lot Size 9,028 Sqft
Acres 0.21
Property Description
Modern, Updated Home in sought after Beachwood Estates. Situated on a corner lot, in walking distance of the neighborhood pool. More than $50k in recent upgrades. This unique home features, updated flooring, and tile floors; shiplap walls, sliding barn doors, one of a kind pantry, custom coffee bar and theatre room! Stylish upgraded lighting and fixtures throughout. Modern kitchen with wood ceilings, stainless steel appliances, shaker style cabinets, highlighted with under cabinet lighting, granite counters, complete with elevated peninsula/breakfast bar. Open Concept - Kitchen, Informal Dining, Family Room. The upper level has 3 spacious bedrooms, including a primary bedroom with ensuite, decorative crown molding. Super modern hall bath includes multiple shower heads, blue tooth speaker, and vessel sink. The lower level features a third full bath, large size bedroom, and separate kitchenette, pantry. The lower level includes a Theatre Room with 96" HD Projector Screen, Fiber Optic Lighting, Acoustic Tiles and in wall and ceiling speakers for complete surround sound and Seating for Eight! Movie Night is complete with "concession stand" in hallway outside of Theatre Room. Updated lighting features throughout. Spacious fenced yard which includes a deck to enjoy the relaxing evenings and a patio for entertaining. There is plenty of storage space in the 2 car garage. Smart Home Features Throughout. New roof to be installed May 2022.
Location
State MD
County Baltimore
Zoning RESIDENTIAL
Rooms
Other Rooms Living Room, Dining Room, Primary Bedroom, Bedroom 2, Bedroom 3, Kitchen, Family Room, Primary Bathroom, Full Bath, Half Bath
Basement Other
Interior
Interior Features 2nd Kitchen, Attic, Ceiling Fan(s), Crown Moldings, Combination Kitchen/Dining, Family Room Off Kitchen, Primary Bath(s), Pantry, Recessed Lighting, Wood Floors, Other
Hot Water Natural Gas, 60+ Gallon Tank
Heating Heat Pump - Gas BackUp
Cooling Central A/C, Ceiling Fan(s)
Flooring Carpet, Laminated, Wood
Equipment Built-In Microwave, Dishwasher, Dryer, ENERGY STAR Refrigerator, Oven/Range - Gas, Stainless Steel Appliances, Washer
Fireplace N
Window Features Bay/Bow
Appliance Built-In Microwave, Dishwasher, Dryer, ENERGY STAR Refrigerator, Oven/Range - Gas, Stainless Steel Appliances, Washer
Heat Source Natural Gas
Exterior
Exterior Feature Deck(s), Patio(s), Porch(es)
Parking Features Garage - Front Entry
Garage Spaces 6.0
Fence Rear, Vinyl
Utilities Available Natural Gas Available
Amenities Available Pool - Outdoor
Water Access N
View Garden/Lawn
Roof Type Architectural Shingle
Street Surface Paved
Accessibility 32\"+ wide Doors
Porch Deck(s), Patio(s), Porch(es)
Road Frontage City/County
Attached Garage 2
Total Parking Spaces 6
Garage Y
Building
Lot Description Corner, Landscaping
Story 3
Foundation Concrete Perimeter
Sewer Public Sewer
Water Public
Architectural Style Colonial
Level or Stories 3
Additional Building Above Grade, Below Grade
New Construction N
Schools
Elementary Schools Edgemere
Middle Schools Sparrows Point
High Schools Sparrows Point
School District Baltimore County Public Schools
Others
HOA Fee Include Common Area Maintenance
Senior Community No
Tax ID 04152300001573
Ownership Fee Simple
SqFt Source Assessor
Acceptable Financing Cash, Conventional
Horse Property N
Listing Terms Cash, Conventional
Financing Cash,Conventional
Special Listing Condition Standard
Read Less Info
Want to know what your home might be worth? Contact us for a FREE valuation!

Our team is ready to help you sell your home for the highest possible price ASAP

Bought with Darrin D Sprouse • Berkshire Hathaway HomeServices PenFed Realty
"My job is to find and attract mastery-based agents to the office, protect the culture, and make sure everyone is happy! "
3801 Kennett Pike Suite D200, Greenville, Delaware, 19807, United States





