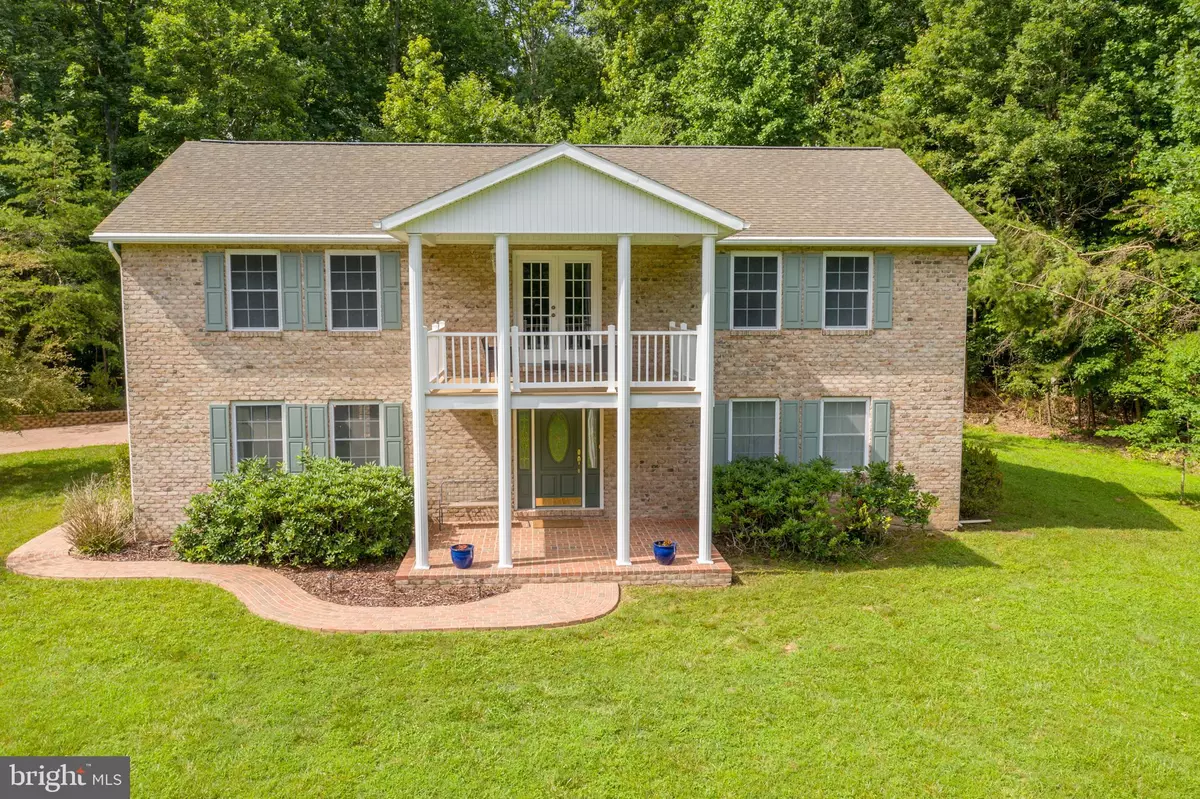$510,000
$499,900
2.0%For more information regarding the value of a property, please contact us for a free consultation.
3 Beds
4 Baths
3,016 SqFt
SOLD DATE : 09/23/2022
Key Details
Sold Price $510,000
Property Type Single Family Home
Sub Type Detached
Listing Status Sold
Purchase Type For Sale
Square Footage 3,016 sqft
Price per Sqft $169
Subdivision Covenant Cove
MLS Listing ID VALA2002338
Sold Date 09/23/22
Style Colonial
Bedrooms 3
Full Baths 3
Half Baths 1
HOA Fees $22/ann
HOA Y/N Y
Abv Grd Liv Area 3,016
Originating Board BRIGHT
Year Built 2003
Annual Tax Amount $4,037
Tax Year 2022
Lot Size 0.986 Acres
Acres 0.99
Property Description
Stunning WATER ACCESS HOME on LAKE ANNA'S PRIVATE/WARM SIDE comes w/DEEDED DOCK & BOATHOUSE in a NO WAKE PRIVATE COVE! MOST ALL FURNITURE, FURNISHINGS, & GOLF CART CONVEY! Custom-built 4 sides brick, move in ready. Grand foyer entry w/stunning staircase, huge dining rm, well-equipped kitchen, walk-in pantry closet, family rm leads into rec. rm (pool table & foosball convey!) 1/2 bath off rec. rm. 2nd level has 3 spacious bedrms w/new carpeting & new ceiling fans, each w/priv. full baths. Master bedrm-king, 2 guest rooms-queens. Entire home has crown molding, chair rail & double french entry doors to all rooms. The home sits on 1 acre with a wonderful rolling front yard. Balcony porch on the front with ceiling fan for summer nights & lake views in fall/winter. Rear has a large enclosed brick patio & enormous brick paver driveway leading to 2-car semi detached garage. Huge unfinished basement perfect for future expansion & storage. Take the golf cart about 1/4 mile to the neighborhood common area & your private deeded boathouse which fits a large pontoon boat & has sitting area with swim ladder & locking storage (dock just renovated). Superb neighbors too! See all photos & video!!
Location
State VA
County Louisa
Zoning R1
Rooms
Other Rooms Dining Room, Primary Bedroom, Bedroom 2, Bedroom 3, Kitchen, Family Room, Basement, Foyer, Recreation Room
Basement Garage Access, Unfinished
Interior
Interior Features Ceiling Fan(s), Chair Railings, Combination Kitchen/Dining, Crown Moldings, Family Room Off Kitchen, Floor Plan - Traditional, Kitchen - Eat-In, Kitchen - Gourmet, Kitchen - Island, Kitchen - Table Space, Primary Bath(s), Pantry, Recessed Lighting, Soaking Tub, Upgraded Countertops
Hot Water Electric
Heating Heat Pump(s)
Cooling Ceiling Fan(s), Central A/C, Heat Pump(s)
Flooring Carpet, Ceramic Tile, Laminated
Equipment Built-In Range, Cooktop, Dishwasher, Exhaust Fan, Oven/Range - Electric, Range Hood, Refrigerator, Water Heater
Furnishings Yes
Fireplace N
Window Features Double Pane,Vinyl Clad
Appliance Built-In Range, Cooktop, Dishwasher, Exhaust Fan, Oven/Range - Electric, Range Hood, Refrigerator, Water Heater
Heat Source Electric
Exterior
Exterior Feature Patio(s), Balcony, Porch(es)
Parking Features Garage - Side Entry, Covered Parking
Garage Spaces 2.0
Amenities Available Common Grounds, Lake, Picnic Area
Water Access Y
Roof Type Architectural Shingle
Accessibility None
Porch Patio(s), Balcony, Porch(es)
Attached Garage 2
Total Parking Spaces 2
Garage Y
Building
Story 3
Foundation Permanent
Sewer On Site Septic
Water Well
Architectural Style Colonial
Level or Stories 3
Additional Building Above Grade, Below Grade
Structure Type 9'+ Ceilings,High,Dry Wall
New Construction N
Schools
Elementary Schools Jouett
Middle Schools Louisa
High Schools Louisa
School District Louisa County Public Schools
Others
Senior Community No
Tax ID 47A-3-19
Ownership Fee Simple
SqFt Source Assessor
Special Listing Condition Standard
Read Less Info
Want to know what your home might be worth? Contact us for a FREE valuation!

Our team is ready to help you sell your home for the highest possible price ASAP

Bought with Tiffany Hazelwood • Lake Homes Realty, LLC
"My job is to find and attract mastery-based agents to the office, protect the culture, and make sure everyone is happy! "
3801 Kennett Pike Suite D200, Greenville, Delaware, 19807, United States





