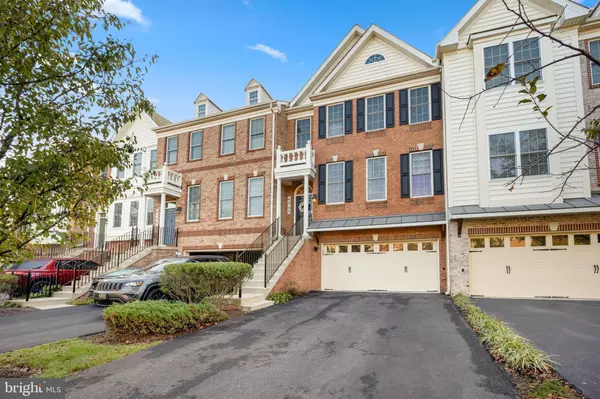$512,500
$499,000
2.7%For more information regarding the value of a property, please contact us for a free consultation.
3 Beds
3 Baths
2,924 SqFt
SOLD DATE : 01/28/2022
Key Details
Sold Price $512,500
Property Type Townhouse
Sub Type Interior Row/Townhouse
Listing Status Sold
Purchase Type For Sale
Square Footage 2,924 sqft
Price per Sqft $175
Subdivision Marlboro Ridge-Phase 1A
MLS Listing ID MDPG2022964
Sold Date 01/28/22
Style Colonial
Bedrooms 3
Full Baths 2
Half Baths 1
HOA Fees $225/mo
HOA Y/N Y
Abv Grd Liv Area 1,936
Originating Board BRIGHT
Year Built 2007
Annual Tax Amount $5,500
Tax Year 2020
Lot Size 3,049 Sqft
Acres 0.07
Property Description
Location and beauty are what you will find with this stunning luxury townhome in the sought-after premier equestrian community of Upper Marlboro, Marlboro Ridge! This open floor plan luxury townhome built by the nations #1 luxury builder Toll Brothers, features include a new water heater, brand new carpet in the basement and fresh paint throughout ; a gourmet kitchen featuring granite counters, a large island, a family room with a gas fireplace, bright living room and a formal dining room. Outside you'll find a maintenance free deck for your grilling and lounging pleasure. Head upstairs to 3 bedrooms and 2 full baths which all offer cathedrial ceilings. The owners suite has a sitting area, 2 walk-in closets, and a full ensuite bathroom. The lower/basement level offers a large fully finished rec room, and a 2 car garage with a dedicated recessed storage area. Outside is a massive fenced in backyard that is sure to impress! This home is everything you could want and more! This amenity rich master planned community offers miles of scenic trails, tennis courts, a swimming pool, tot lots, an equestrian center with an indoor arena, stables, a community pavilion and clubhouse! Minutes from the Capital beltway, restaurants and shopping! Don't miss this rare opportunity to live in the sought after resort style community of Marlboro Ridge! A short commute to Joint Andrews Air Force Base, I-495, Washington, DC, Annapolis, downtown Upper Marlboro, MGM and The National Harbor, Old Town Alexandria, and the new University of Maryland Capital Region Medical Center.
Location
State MD
County Prince Georges
Zoning RESIDENTIAL
Rooms
Basement Full, Walkout Level
Interior
Interior Features Kitchen - Country, Combination Kitchen/Living, Kitchen - Eat-In, Upgraded Countertops, Primary Bath(s), Wood Floors, WhirlPool/HotTub, Chair Railings, Crown Moldings, Floor Plan - Open
Hot Water Natural Gas
Heating Forced Air, Zoned
Cooling Central A/C, Heat Pump(s), Zoned
Fireplaces Number 1
Fireplaces Type Mantel(s)
Equipment Cooktop - Down Draft, Dishwasher, Disposal, Exhaust Fan, Microwave, Oven - Wall, Oven/Range - Gas, Refrigerator, Icemaker, Dryer, Washer, Water Dispenser, Water Heater
Fireplace Y
Window Features Double Pane,Vinyl Clad,Skylights
Appliance Cooktop - Down Draft, Dishwasher, Disposal, Exhaust Fan, Microwave, Oven - Wall, Oven/Range - Gas, Refrigerator, Icemaker, Dryer, Washer, Water Dispenser, Water Heater
Heat Source Natural Gas
Exterior
Exterior Feature Deck(s), Porch(es)
Parking Features Garage - Front Entry
Garage Spaces 6.0
Fence Rear
Water Access N
Roof Type Asphalt
Accessibility Other
Porch Deck(s), Porch(es)
Attached Garage 2
Total Parking Spaces 6
Garage Y
Building
Story 3
Foundation Slab
Sewer Public Sewer
Water Public
Architectural Style Colonial
Level or Stories 3
Additional Building Above Grade, Below Grade
Structure Type Cathedral Ceilings
New Construction N
Schools
School District Prince George'S County Public Schools
Others
Senior Community No
Tax ID 17153752854
Ownership Fee Simple
SqFt Source Estimated
Horse Property Y
Special Listing Condition Standard
Read Less Info
Want to know what your home might be worth? Contact us for a FREE valuation!

Our team is ready to help you sell your home for the highest possible price ASAP

Bought with Crystal D. Moore • EXP Realty, LLC

"My job is to find and attract mastery-based agents to the office, protect the culture, and make sure everyone is happy! "
3801 Kennett Pike Suite D200, Greenville, Delaware, 19807, United States





