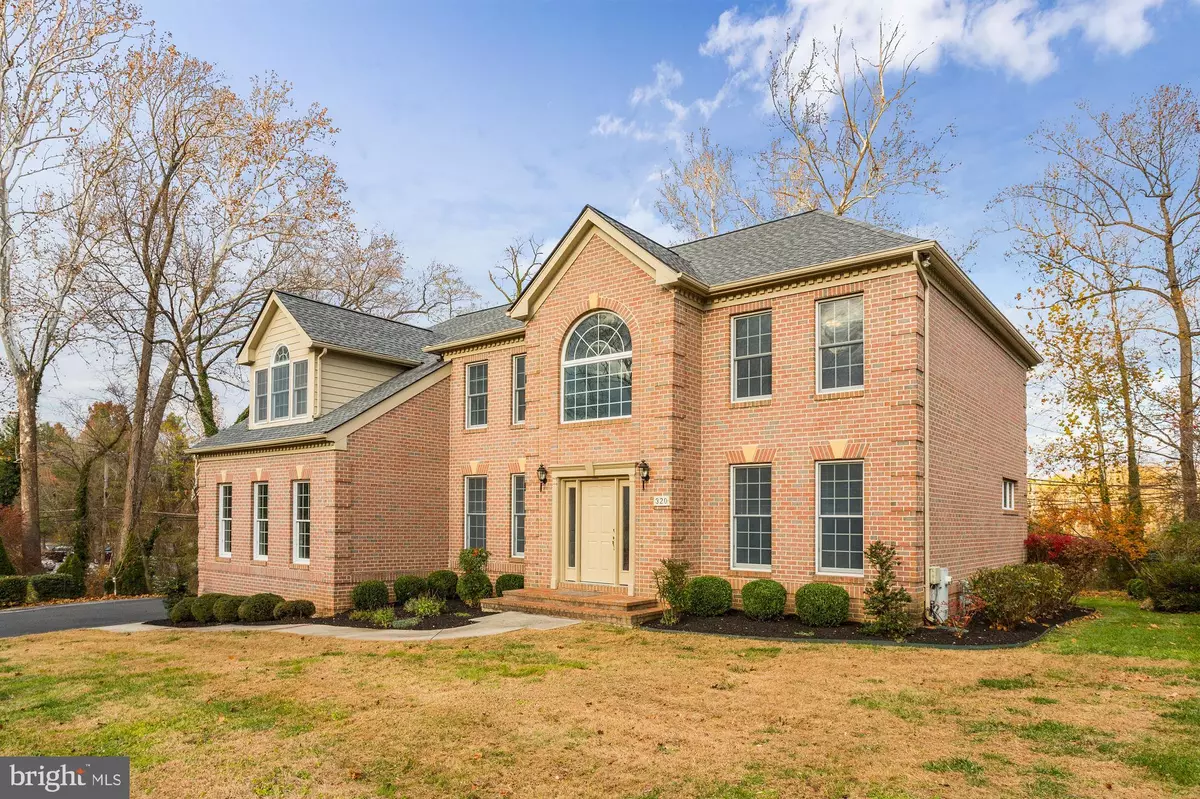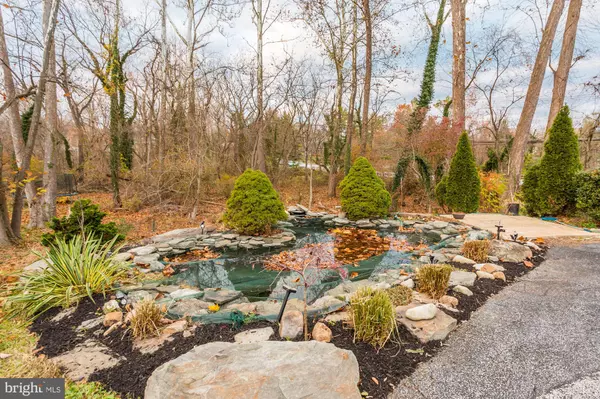$776,600
$790,000
1.7%For more information regarding the value of a property, please contact us for a free consultation.
5 Beds
5 Baths
4,775 SqFt
SOLD DATE : 03/07/2022
Key Details
Sold Price $776,600
Property Type Single Family Home
Sub Type Detached
Listing Status Sold
Purchase Type For Sale
Square Footage 4,775 sqft
Price per Sqft $162
Subdivision Meadowcroft
MLS Listing ID MDBC2021550
Sold Date 03/07/22
Style Colonial
Bedrooms 5
Full Baths 3
Half Baths 2
HOA Fees $25/ann
HOA Y/N Y
Abv Grd Liv Area 3,527
Originating Board BRIGHT
Year Built 1996
Annual Tax Amount $7,822
Tax Year 2020
Lot Size 0.712 Acres
Acres 0.71
Lot Dimensions 2.00 x
Property Description
Situated a stone's throw from the Glen Ellen Trail of Loch Raven Reservoir finds a beautiful colonial in the community of Meadowcroft. Surrounded by mature trees, this private end of cul-de-sac location is a perfect blend of a tranquil setting with Koi pond, wavy bamboo and the meandering Long Branch Quarter Creek. This desirable home offers quick access to major thoroughfares, shopping and dining. Main level feature's a spacious eat-in kitchen opening to the sun filled family room with cozy fireplace and adjoining wet bar. Large formal living room & dining room flank the stately two story foyer. Home office/bonus space is just off the family room. Convenient main level laundry/mudroom with direct access to the oversized side-entry garage. The upper level offers 4 bedrooms & 2.5 bathrooms, including the tremendous primary suite with cathedral ceilings and a sitting area/nursery/bonus room and closets galore! Lower level features a family room with stone fireplace, bonus room, bedroom, full bath and walk-out to yard. Dual zone heating & cooling, 9+ ceilings, freshly painted and move-in ready.
Location
State MD
County Baltimore
Zoning RESIDENTIAL
Rooms
Other Rooms Living Room, Dining Room, Primary Bedroom, Sitting Room, Bedroom 2, Bedroom 3, Bedroom 4, Bedroom 5, Kitchen, Family Room, Foyer, Breakfast Room, Laundry, Office, Bonus Room, Primary Bathroom, Full Bath, Half Bath
Basement Daylight, Partial, Improved, Full, Interior Access, Outside Entrance, Walkout Level, Side Entrance, Windows
Interior
Interior Features Breakfast Area, Family Room Off Kitchen, Floor Plan - Open, Formal/Separate Dining Room, Kitchen - Eat-In, Kitchen - Island, Pantry, Recessed Lighting, Skylight(s), Upgraded Countertops, Wainscotting, Walk-in Closet(s), Wood Floors
Hot Water Natural Gas
Heating Forced Air, Zoned
Cooling Central A/C, Zoned
Flooring Hardwood, Carpet, Ceramic Tile, Marble
Fireplaces Number 2
Fireplaces Type Mantel(s), Screen, Fireplace - Glass Doors, Stone
Equipment Built-In Microwave, Cooktop, Cooktop - Down Draft, Dishwasher, Disposal, Dryer, Extra Refrigerator/Freezer, Oven - Double, Oven - Wall, Refrigerator, Washer, Water Heater
Fireplace Y
Appliance Built-In Microwave, Cooktop, Cooktop - Down Draft, Dishwasher, Disposal, Dryer, Extra Refrigerator/Freezer, Oven - Double, Oven - Wall, Refrigerator, Washer, Water Heater
Heat Source Natural Gas
Laundry Main Floor
Exterior
Exterior Feature Deck(s)
Parking Features Garage - Side Entry, Inside Access
Garage Spaces 2.0
Water Access N
Roof Type Architectural Shingle
Accessibility None
Porch Deck(s)
Attached Garage 2
Total Parking Spaces 2
Garage Y
Building
Story 3
Foundation Slab
Sewer Public Sewer
Water Public
Architectural Style Colonial
Level or Stories 3
Additional Building Above Grade, Below Grade
Structure Type Cathedral Ceilings,9'+ Ceilings
New Construction N
Schools
Elementary Schools Hampton
Middle Schools Ridgely
High Schools Towson High Law & Public Policy
School District Baltimore County Public Schools
Others
HOA Fee Include Common Area Maintenance
Senior Community No
Tax ID 04092000007970
Ownership Fee Simple
SqFt Source Assessor
Horse Property N
Special Listing Condition Standard
Read Less Info
Want to know what your home might be worth? Contact us for a FREE valuation!

Our team is ready to help you sell your home for the highest possible price ASAP

Bought with Jeannette A Westcott • Keller Williams Realty Centre
"My job is to find and attract mastery-based agents to the office, protect the culture, and make sure everyone is happy! "
3801 Kennett Pike Suite D200, Greenville, Delaware, 19807, United States





