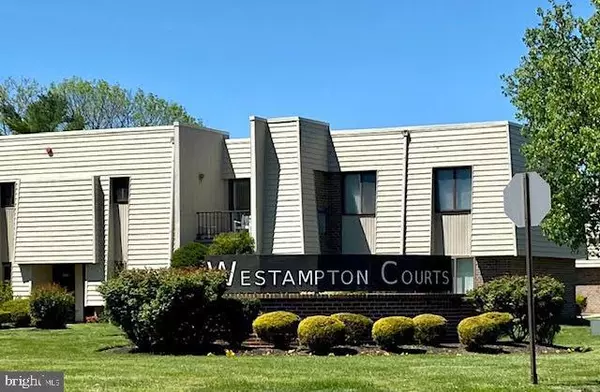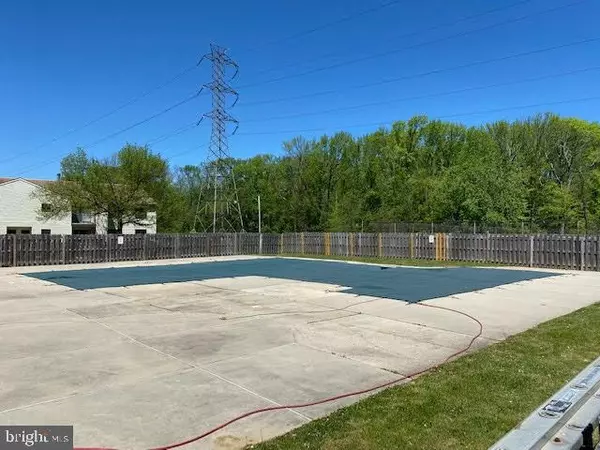$130,000
$135,000
3.7%For more information regarding the value of a property, please contact us for a free consultation.
2 Beds
2 Baths
1,252 SqFt
SOLD DATE : 02/25/2022
Key Details
Sold Price $130,000
Property Type Single Family Home
Sub Type Unit/Flat/Apartment
Listing Status Sold
Purchase Type For Sale
Square Footage 1,252 sqft
Price per Sqft $103
Subdivision Westampton Courts
MLS Listing ID NJBL2016078
Sold Date 02/25/22
Style Unit/Flat
Bedrooms 2
Full Baths 2
HOA Fees $370/mo
HOA Y/N Y
Abv Grd Liv Area 1,252
Originating Board BRIGHT
Year Built 1973
Annual Tax Amount $2,038
Tax Year 2021
Lot Dimensions 0.00 x 0.00
Property Description
A Must See end unit in Westampton, NJ: Beautiful spacious 2 bedroom, 2 full bath condo in the presitgious Westampton Courts located off of Rancocas Rd. This unit features a spacious galley style kitchen that has a HUGE pantry. The kitchen/dining room combo creates a nice flow. This home has two nice size bedrooms and two full size bathrooms. The owner is leaving all his kitchen appliances that are all like new. In addition, he is leaving his up to date washer and dryer. All Appliances are in AS IS condition.
Overall this community features a pool, courts and ample parking. Its conveniently located to plenty of shopping and all local major hwys such as Rte295, the New Jersey Turnpike and Rte 38. It's also within 30 in minutes of McGuire Airforce base.
This is not an FHA approved community.
Tours will start 1/28/22 . The seller is in the process of moving out. More pics to come...
Location
State NJ
County Burlington
Area Westampton Twp (20337)
Zoning RESIDENTIAL
Rooms
Main Level Bedrooms 2
Interior
Interior Features Breakfast Area, Carpet, Ceiling Fan(s), Combination Kitchen/Dining, Combination Dining/Living, Flat, Kitchen - Eat-In, Pantry
Hot Water Electric
Heating Forced Air
Cooling Central A/C
Flooring Carpet, Luxury Vinyl Plank
Equipment Dishwasher, Dryer, Exhaust Fan, Microwave, Oven - Single, Refrigerator, Stove, Washer, Water Heater
Furnishings No
Fireplace N
Appliance Dishwasher, Dryer, Exhaust Fan, Microwave, Oven - Single, Refrigerator, Stove, Washer, Water Heater
Heat Source Electric
Laundry Dryer In Unit, Main Floor
Exterior
Garage Spaces 2.0
Amenities Available Basketball Courts, Club House, Pool - Outdoor, Picnic Area, Tennis Courts
Water Access N
Roof Type Architectural Shingle
Street Surface Black Top
Accessibility None
Total Parking Spaces 2
Garage N
Building
Story 1
Unit Features Garden 1 - 4 Floors
Sewer No Septic System
Water Public
Architectural Style Unit/Flat
Level or Stories 1
Additional Building Above Grade, Below Grade
Structure Type Dry Wall
New Construction N
Schools
School District Westampton Township Public Schools
Others
Pets Allowed Y
HOA Fee Include Lawn Maintenance,Reserve Funds,Snow Removal,Water
Senior Community No
Tax ID 37-00301-00009-C310C
Ownership Condominium
Acceptable Financing Cash, Conventional
Horse Property N
Listing Terms Cash, Conventional
Financing Cash,Conventional
Special Listing Condition Standard
Pets Allowed Size/Weight Restriction
Read Less Info
Want to know what your home might be worth? Contact us for a FREE valuation!

Our team is ready to help you sell your home for the highest possible price ASAP

Bought with Audrianna Monroe-Seifert • Better Homes and Gardens Real Estate Maturo
"My job is to find and attract mastery-based agents to the office, protect the culture, and make sure everyone is happy! "
3801 Kennett Pike Suite D200, Greenville, Delaware, 19807, United States





