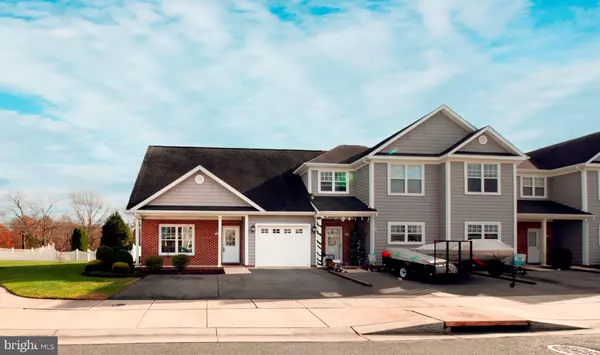$170,000
$174,900
2.8%For more information regarding the value of a property, please contact us for a free consultation.
3 Beds
2 Baths
1,449 SqFt
SOLD DATE : 01/15/2021
Key Details
Sold Price $170,000
Property Type Townhouse
Sub Type End of Row/Townhouse
Listing Status Sold
Purchase Type For Sale
Square Footage 1,449 sqft
Price per Sqft $117
Subdivision Heritage
MLS Listing ID MDWC110838
Sold Date 01/15/21
Style Cape Cod
Bedrooms 3
Full Baths 2
HOA Fees $60/qua
HOA Y/N Y
Abv Grd Liv Area 1,449
Originating Board BRIGHT
Year Built 2005
Annual Tax Amount $2,568
Tax Year 2020
Lot Size 5,260 Sqft
Acres 0.12
Lot Dimensions 0.00 x 0.00
Property Description
Totally updated and VERY RARE END UNIT TOWN HOME with 1st FLOOR MASTER BEDROOM! One of only 2 units in the community that offer this villa style floor plan, the rest are 2 story units with bedrooms upstairs. 10' tall ceilings and tons of natural light flow through this open concept floorplan. Gorgeous family room with cozy gas fireplace is open to the expansive kitchen complete with 42" cabinets, tile floors, and brand new stainless appliances including french door refrigerator. Sliding doors exit to the side yard patio perfect for outdoor dining. Beautiful master bedroom on the first floor features 2 closets and access to the 1st floor full bath. Bath features tile floors and tub/shower combo. Upstairs you find 2 spacious bedrooms and a pretty landing area. Move in ready with the fresh makeover just completed! Brand new Luxury Vinyl Plank flooring throughout the great room and master bedroom, new carpet upstairs, new ceiling fans and light fixtures, freshly painted top to bottom, brand new kitchen appliances, new window blinds, brand new garage door, includes stackable washer & dryer. Master BR and 1 upstairs room wired for wall mount tv's, and area over fireplace has cable hookup. This unit has an attached 1 car garage and expanded parking area in front of the unit, a major upgrade over others! This end unit has a large grassy area to the side and the rear with privacy fencing in the back along Pemberton Dr. HOA covers lawn maintenance, mulching, street lights, fence & irrigation maintenance, city plows streets, homeowners responsible for walk ways.
Location
State MD
County Wicomico
Area Wicomico Southwest (23-03)
Zoning R-8A
Rooms
Main Level Bedrooms 1
Interior
Hot Water Electric
Heating Forced Air
Cooling Central A/C
Fireplaces Type Gas/Propane
Fireplace Y
Heat Source Natural Gas
Exterior
Parking Features Garage - Front Entry, Garage Door Opener, Inside Access
Garage Spaces 3.0
Utilities Available Cable TV Available, Natural Gas Available
Water Access N
Accessibility Level Entry - Main
Attached Garage 1
Total Parking Spaces 3
Garage Y
Building
Story 2
Sewer Public Sewer
Water Public
Architectural Style Cape Cod
Level or Stories 2
Additional Building Above Grade, Below Grade
New Construction N
Schools
Elementary Schools Pemberton
Middle Schools Salisbury
High Schools James M. Bennett
School District Wicomico County Public Schools
Others
HOA Fee Include Lawn Maintenance
Senior Community No
Tax ID 09-094261
Ownership Fee Simple
SqFt Source Assessor
Acceptable Financing Cash, FHA, Conventional
Listing Terms Cash, FHA, Conventional
Financing Cash,FHA,Conventional
Special Listing Condition Standard
Read Less Info
Want to know what your home might be worth? Contact us for a FREE valuation!

Our team is ready to help you sell your home for the highest possible price ASAP

Bought with Min P Pi • ERA Martin Associates

"My job is to find and attract mastery-based agents to the office, protect the culture, and make sure everyone is happy! "
3801 Kennett Pike Suite D200, Greenville, Delaware, 19807, United States





