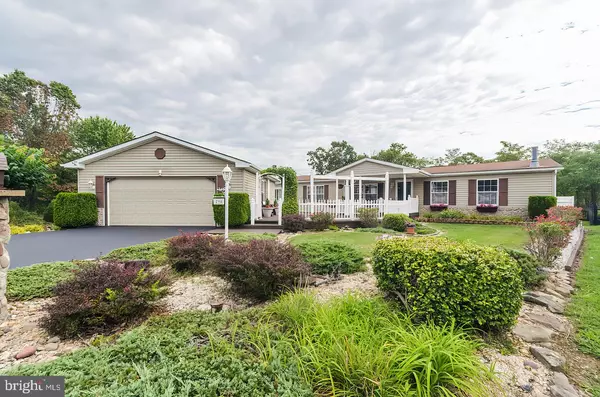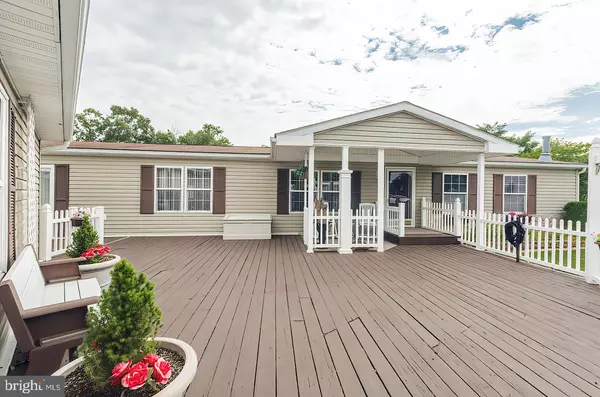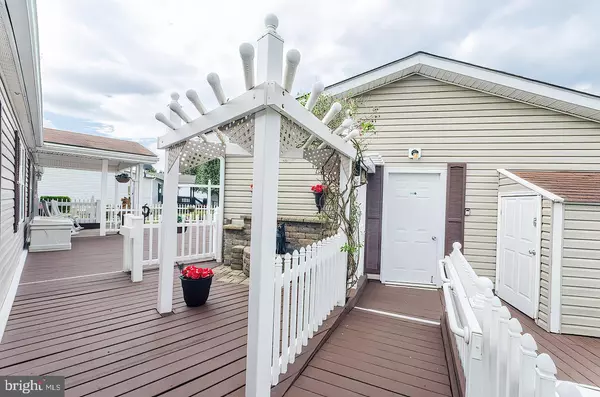$171,000
$174,900
2.2%For more information regarding the value of a property, please contact us for a free consultation.
3 Beds
3 Baths
1,904 SqFt
SOLD DATE : 02/23/2021
Key Details
Sold Price $171,000
Property Type Single Family Home
Sub Type Detached
Listing Status Sold
Purchase Type For Sale
Square Footage 1,904 sqft
Price per Sqft $89
Subdivision Leisure Living Estates
MLS Listing ID WVBE179878
Sold Date 02/23/21
Style Other,Modular/Pre-Fabricated,Ranch/Rambler
Bedrooms 3
Full Baths 2
Half Baths 1
HOA Fees $5/ann
HOA Y/N Y
Abv Grd Liv Area 1,904
Originating Board BRIGHT
Year Built 1999
Annual Tax Amount $1,065
Tax Year 2020
Lot Size 7,841 Sqft
Acres 0.18
Property Description
Back on the Market!!!Stunning one-story 1859 Square Foot Rancher with concrete crawlspace situated on 0.18 acre of land within the Leisure Living Estates subdivision of Martinsburg, WV. The Family Room has built in floor to ceiling entertainment center, cabinets and shelving along with a large Rock Fireplace suitable for wood, gas or electric log use. Master Bedroom with private Master Bathroom and remote control Gas Fireplace and large walk-thru closet. Master Bathroom includes dual sink vanity, a whirlpool tub along with a separate larger 54 inch Shower w/built in seats and adjustable showerhead. Two more Bedrooms, 2 Full Baths, 1 Half-Bath, Living Room, Large Sunken Family Room & Eat-in Kitchen combination, separate Dining Room and Laundry Room. The Kitchen contains a large island seating area with lots of counter space. Upper and lower cabinets are abundant Includes Dishwasher, Side-by-Side Refrigerator w/lce Maker, and Garbage Disposal. Kitchen contains a Sliding Glass Door that leads to a private secured outdoor deck and partial fenced in back yard. The interior includes Cathedral Ceiling, Drywall at main areas, carpet/linoleum flooring, Oak trim, ceiling fans and other amenities. The home includes smoke and carbon dioxide detectors as well as an installed Security System which covers all doors/windows and Garage area. The Exterior includes a spacious front wood deck of 400 plus square feet, a roof covered seating area, a constructed rock water feature with seating area. Two outside water bib connections . Also included is a large 24x26 foot 2-Car Garage with Electric. The Garage rear door is accessible from the Family Room Sliding Glass Door for convenience in unloading groceries and easy access during inclement weather. Includes workbench, cabinets and shelving storage. There is also two separate Storage sheds (one 2-story/one small). Landscaping includes seasonal flowers, shrubs and small manageable trees. Don't mss this one. Schedule your showing today.
Location
State WV
County Berkeley
Zoning 101
Rooms
Basement Poured Concrete
Main Level Bedrooms 3
Interior
Hot Water Electric
Heating Heat Pump(s)
Cooling Central A/C
Fireplaces Number 2
Heat Source Electric, Propane - Leased
Exterior
Parking Features Garage - Front Entry
Garage Spaces 2.0
Water Access N
Accessibility None
Total Parking Spaces 2
Garage Y
Building
Lot Description Cul-de-sac
Story 1
Foundation Concrete Perimeter
Sewer Public Sewer
Water Public
Architectural Style Other, Modular/Pre-Fabricated, Ranch/Rambler
Level or Stories 1
Additional Building Above Grade, Below Grade
New Construction N
Schools
School District Berkeley County Schools
Others
Senior Community No
Tax ID 0217A001100000000
Ownership Fee Simple
SqFt Source Assessor
Special Listing Condition Standard
Read Less Info
Want to know what your home might be worth? Contact us for a FREE valuation!

Our team is ready to help you sell your home for the highest possible price ASAP

Bought with Eric Rodia • Touchstone Realty, LLC
"My job is to find and attract mastery-based agents to the office, protect the culture, and make sure everyone is happy! "
3801 Kennett Pike Suite D200, Greenville, Delaware, 19807, United States





