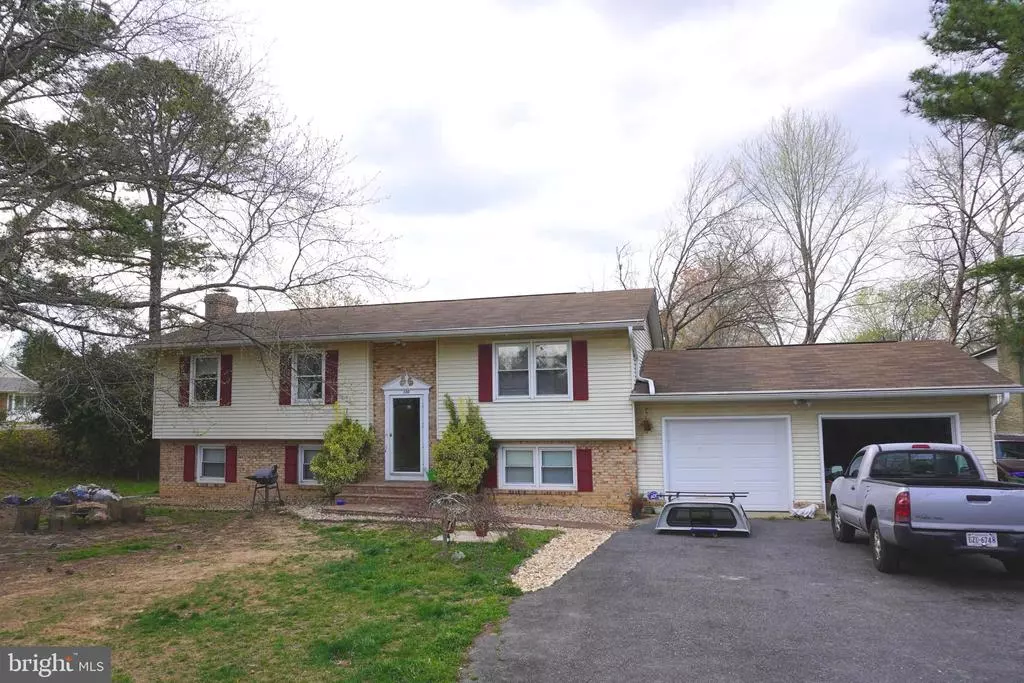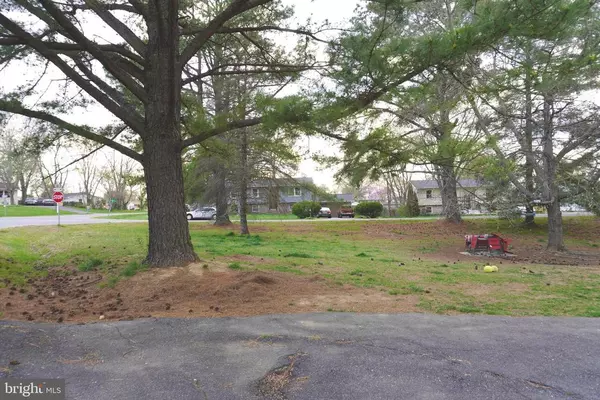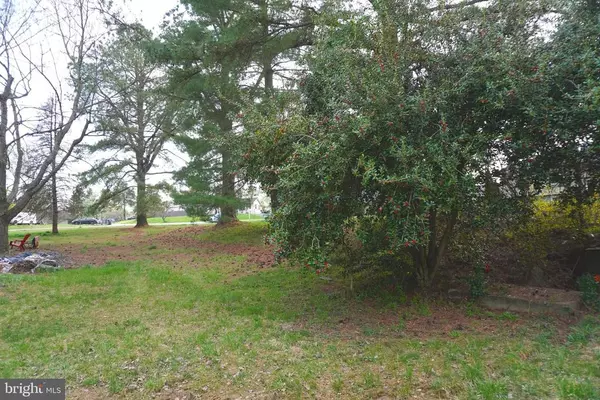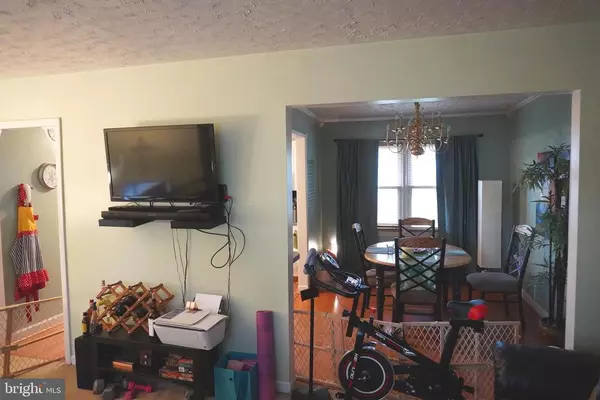$370,000
$370,000
For more information regarding the value of a property, please contact us for a free consultation.
3 Beds
3 Baths
1,050 SqFt
SOLD DATE : 05/19/2021
Key Details
Sold Price $370,000
Property Type Single Family Home
Sub Type Detached
Listing Status Sold
Purchase Type For Sale
Square Footage 1,050 sqft
Price per Sqft $352
Subdivision Oakridge / Country Ridge
MLS Listing ID VAST230924
Sold Date 05/19/21
Style Split Foyer
Bedrooms 3
Full Baths 3
HOA Y/N N
Abv Grd Liv Area 1,050
Originating Board BRIGHT
Year Built 1976
Annual Tax Amount $2,425
Tax Year 2020
Lot Size 0.408 Acres
Acres 0.41
Property Description
Welcome to 300 Shelton Dr.!!!! This 3 Bedroom, 3 Bath split foyer has lots of potential and is waiting for that special someone to call it home! NO HOA and close to everything. Home is located on a great size corner lot. Prime location! close to shops, restaurants, VRE, and I-95. On the main level of the home, there are two nice size bedrooms with a full hall bathroom, living room, kitchen, and a dining room. The primary bedroom is on the main level with its own private bathroom. Downstairs there is an oversized family room, full bathroom, laundry room and another room to be used for a bedroom or office. There are French doors in the family room that lead out into the backyard. The oversized garage is amazing!!! Tons of room! Peg boards cover two walls for organization! This garage will not disappoint!!
Location
State VA
County Stafford
Zoning R1
Rooms
Basement Walkout Level
Main Level Bedrooms 3
Interior
Hot Water Electric
Heating Heat Pump(s)
Cooling Central A/C
Heat Source Electric
Exterior
Parking Features Garage - Front Entry
Garage Spaces 2.0
Water Access N
Accessibility None
Attached Garage 2
Total Parking Spaces 2
Garage Y
Building
Story 2
Sewer Public Septic
Water Public
Architectural Style Split Foyer
Level or Stories 2
Additional Building Above Grade, Below Grade
New Construction N
Schools
School District Stafford County Public Schools
Others
Senior Community No
Tax ID 20-C-2- -162
Ownership Fee Simple
SqFt Source Assessor
Special Listing Condition Standard
Read Less Info
Want to know what your home might be worth? Contact us for a FREE valuation!

Our team is ready to help you sell your home for the highest possible price ASAP

Bought with Edgar L Pacori • Keller Williams Realty
"My job is to find and attract mastery-based agents to the office, protect the culture, and make sure everyone is happy! "
3801 Kennett Pike Suite D200, Greenville, Delaware, 19807, United States





