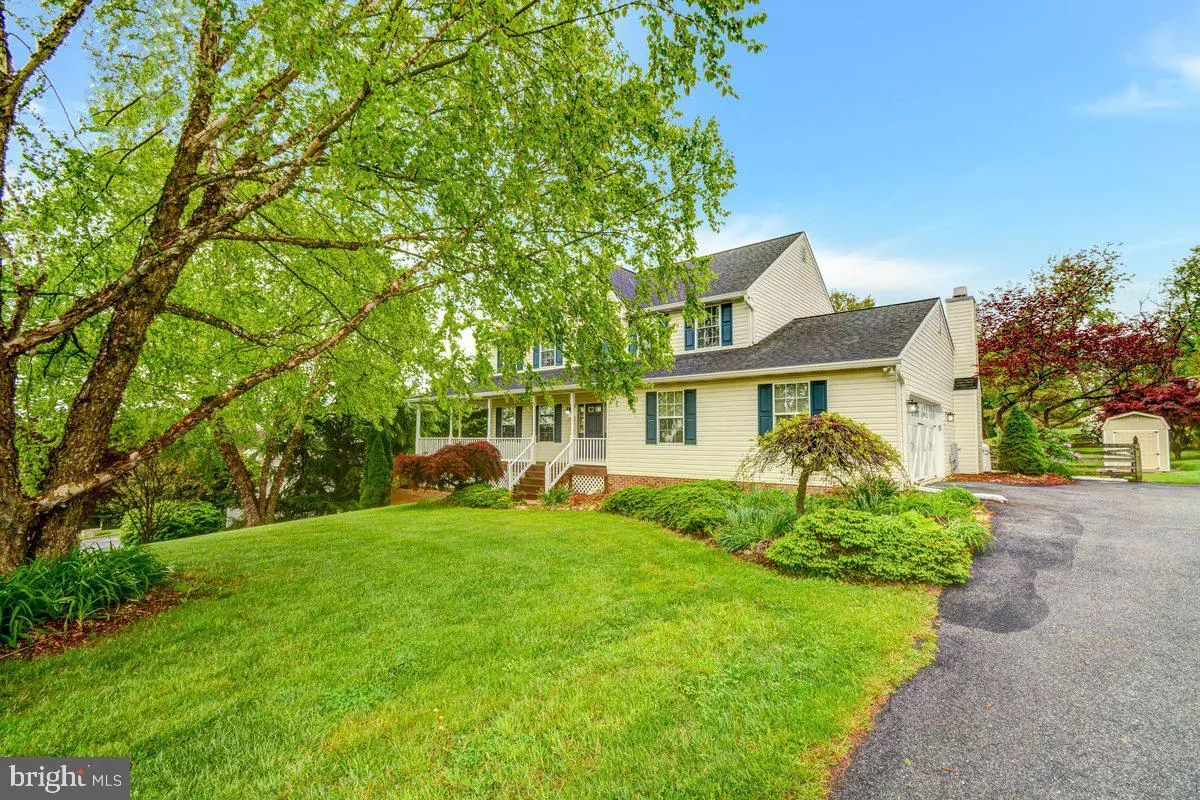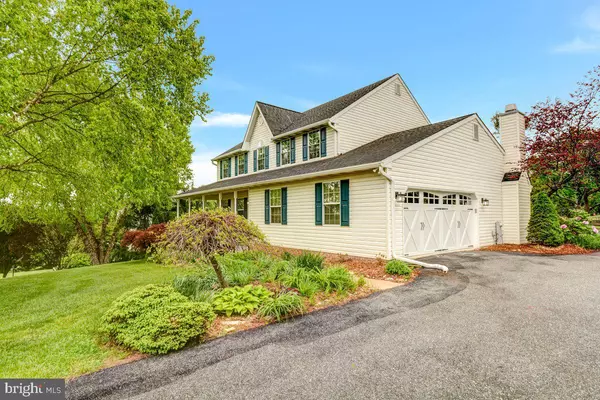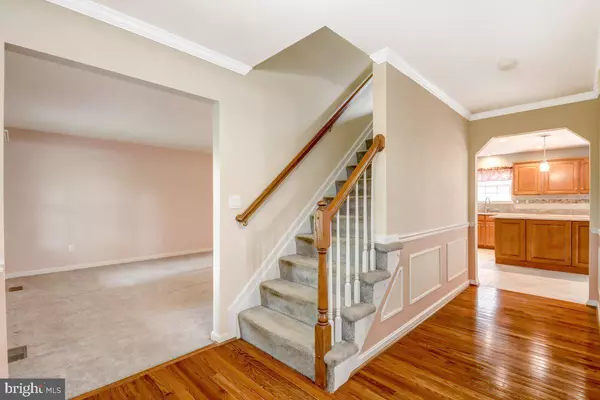$658,000
$719,900
8.6%For more information regarding the value of a property, please contact us for a free consultation.
4 Beds
4 Baths
3,394 SqFt
SOLD DATE : 07/14/2022
Key Details
Sold Price $658,000
Property Type Single Family Home
Sub Type Detached
Listing Status Sold
Purchase Type For Sale
Square Footage 3,394 sqft
Price per Sqft $193
Subdivision Bryans Woods
MLS Listing ID MDCR2007334
Sold Date 07/14/22
Style Colonial
Bedrooms 4
Full Baths 3
Half Baths 1
HOA Y/N N
Abv Grd Liv Area 2,494
Originating Board BRIGHT
Year Built 1998
Annual Tax Amount $4,881
Tax Year 2021
Lot Size 1.110 Acres
Acres 1.11
Property Description
Location Location Location! Rare find in Finksburg. 5 minutes from Route 32 and 7 minutes from 795 you will find this well maintained 4 Bedroom 3.5 bath home that is ready for a new owner. Situated on over an acre this traditional 2 story features a wrap around front porch, 2 year old roof and gutters, huge rear deck, fenced yard, newer storage shed and even a producing blueberry patch! On the inside you will find an inviting foyer leading into a beautiful kitchen with granite countertops and Kitchen Aid appliances. There is a comfortable family room off the kitchen with gas fireplace, formal dining and living rooms also on main level. On the second floor are 4 spacious bedrooms including the master with a huge walk in closet and master bath with a skylight and jetted tub. Top it all off with a finished basement that includes a full bath, walkout and an additional room that is wired and insulated ready to be made into an office, home theatre or whatever else you may want. Other items worth mentioning include newer dual zone HVAC and an insulated carriage style garage door with opener. Back yard would lend itself well for a swimming pool.
Location
State MD
County Carroll
Zoning A
Rooms
Other Rooms Living Room, Dining Room, Primary Bedroom, Bedroom 2, Bedroom 3, Bedroom 4, Kitchen, Family Room, Basement, Laundry, Bathroom 1
Basement Partially Finished, Outside Entrance, Walkout Level
Interior
Interior Features Breakfast Area, Family Room Off Kitchen, Kitchen - Island, Dining Area, Primary Bath(s), Wood Floors, Floor Plan - Traditional
Hot Water Electric
Heating Heat Pump(s)
Cooling Central A/C, Heat Pump(s), Zoned
Flooring Hardwood, Ceramic Tile, Carpet
Fireplaces Number 1
Fireplaces Type Fireplace - Glass Doors, Mantel(s), Screen, Gas/Propane
Equipment Dishwasher, Microwave, Oven - Self Cleaning, Washer, Dryer - Electric
Fireplace Y
Window Features Double Pane,Screens
Appliance Dishwasher, Microwave, Oven - Self Cleaning, Washer, Dryer - Electric
Heat Source Electric
Laundry Main Floor
Exterior
Exterior Feature Wrap Around
Parking Features Garage - Side Entry, Garage Door Opener, Inside Access
Garage Spaces 2.0
Fence Board
Utilities Available Cable TV Available, Under Ground
Water Access N
Roof Type Architectural Shingle
Street Surface Black Top
Accessibility 32\"+ wide Doors
Porch Wrap Around
Road Frontage City/County
Attached Garage 2
Total Parking Spaces 2
Garage Y
Building
Story 2
Foundation Block
Sewer On Site Septic, Gravity Sept Fld
Water Well
Architectural Style Colonial
Level or Stories 2
Additional Building Above Grade, Below Grade
Structure Type Cathedral Ceilings,Dry Wall
New Construction N
Schools
High Schools Liberty
School District Carroll County Public Schools
Others
Pets Allowed Y
Senior Community No
Tax ID 0704057481
Ownership Fee Simple
SqFt Source Assessor
Acceptable Financing Cash, Conventional, VA
Listing Terms Cash, Conventional, VA
Financing Cash,Conventional,VA
Special Listing Condition Standard
Pets Allowed No Pet Restrictions
Read Less Info
Want to know what your home might be worth? Contact us for a FREE valuation!

Our team is ready to help you sell your home for the highest possible price ASAP

Bought with Vincent J. Steo • RE/MAX Community Real Estate
"My job is to find and attract mastery-based agents to the office, protect the culture, and make sure everyone is happy! "
3801 Kennett Pike Suite D200, Greenville, Delaware, 19807, United States





