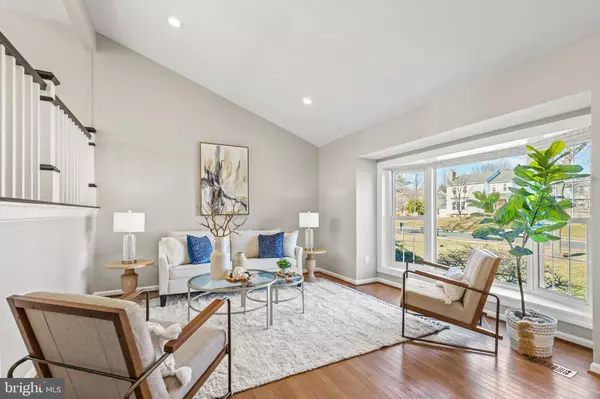$661,000
$595,000
11.1%For more information regarding the value of a property, please contact us for a free consultation.
4 Beds
3 Baths
1,864 SqFt
SOLD DATE : 02/28/2022
Key Details
Sold Price $661,000
Property Type Single Family Home
Sub Type Detached
Listing Status Sold
Purchase Type For Sale
Square Footage 1,864 sqft
Price per Sqft $354
Subdivision Pleasant Valley
MLS Listing ID VAFX2040834
Sold Date 02/28/22
Style Split Level
Bedrooms 4
Full Baths 2
Half Baths 1
HOA Y/N N
Abv Grd Liv Area 1,484
Originating Board BRIGHT
Year Built 1982
Annual Tax Amount $5,592
Tax Year 2021
Lot Size 0.316 Acres
Acres 0.32
Property Description
PLEASE NOTE OPEN HOUSE FOR SUNDAY IS NOW 12-2.
Captivating and Radiantly Refreshed Home in Chantilly! Beautifully nestled on a level 0.32-acre lot in a coveted and well-established community, this 4BR/2.5BA, 1,864sf property delivers an abundance of comfort. Step inside the FRESHLY PAINTED (2022), split-level home to find an open floorplan, tons of natural light, hardwood flooring, NEW CARPET (2022), an elevated formal dining room, and a large living room with vaulted ceilings with RECESSED LIGHTING (2021). Cast your gaze on the fully equipped kitchen featuring granite countertops, NEW SLIDE-IN ELECTRIC RANGE (2021), refrigerator, NEW DISHWASHER (2021), an undermount double stainless-steel sink, and an adjoining breakfast area with sliding glass doors to the spacious, maintenance-free TREX DECK. Sleep easy in the primary bedroom, which has an ample walk-in closet and an attached en suite. Two north-facing additional bedrooms are abundantly sized, while the lower-level bedroom is ideal as a home office or exercise studio. Additional entertaining space is available in the lower-level rec room, which has a fireplace, recessed lighting, built-in speakers, and NEW SLIDING GLASS DOORS (Jan 2022) to the sprawling backyard with a PLAYGROUND!
Other features: attached 2-CAR GARAGE, laundry area with NEW WASHER AND DRYER (2021), NEW HOT WATER HEATER (2021), NEW BLINDS (2021), no HOA, steps to community pool, less than 20-minutes from Dulles International Airport, close to restaurants, Starbucks, grocery stores, medical facilities, shopping, and so much more!
Owner is real estate licensee.
Location
State VA
County Fairfax
Zoning 030
Rooms
Basement Daylight, Partial, Fully Finished, Walkout Level, Windows
Interior
Interior Features Carpet, Ceiling Fan(s), Formal/Separate Dining Room, Kitchen - Eat-In, Kitchen - Table Space, Recessed Lighting, Upgraded Countertops, Walk-in Closet(s), Wood Floors
Hot Water Electric
Heating Heat Pump(s)
Cooling Central A/C, Ceiling Fan(s)
Fireplaces Number 1
Fireplaces Type Mantel(s), Wood
Equipment Dishwasher, Disposal, Dryer, Exhaust Fan, Oven/Range - Electric, Refrigerator, Washer, Humidifier
Fireplace Y
Appliance Dishwasher, Disposal, Dryer, Exhaust Fan, Oven/Range - Electric, Refrigerator, Washer, Humidifier
Heat Source Electric
Exterior
Exterior Feature Deck(s)
Parking Features Garage - Side Entry, Garage Door Opener
Garage Spaces 2.0
Water Access N
Accessibility None
Porch Deck(s)
Attached Garage 2
Total Parking Spaces 2
Garage Y
Building
Lot Description Rear Yard
Story 3
Foundation Active Radon Mitigation, Permanent
Sewer Public Sewer
Water Public
Architectural Style Split Level
Level or Stories 3
Additional Building Above Grade, Below Grade
New Construction N
Schools
Elementary Schools Virginia Run
Middle Schools Stone
High Schools Westfield
School District Fairfax County Public Schools
Others
Senior Community No
Tax ID 0334 02 0174A
Ownership Fee Simple
SqFt Source Assessor
Acceptable Financing Conventional, Contract, Cash, FHA, Negotiable, VA
Listing Terms Conventional, Contract, Cash, FHA, Negotiable, VA
Financing Conventional,Contract,Cash,FHA,Negotiable,VA
Special Listing Condition Standard
Read Less Info
Want to know what your home might be worth? Contact us for a FREE valuation!

Our team is ready to help you sell your home for the highest possible price ASAP

Bought with Berta A Vasquez • Samson Properties
"My job is to find and attract mastery-based agents to the office, protect the culture, and make sure everyone is happy! "
3801 Kennett Pike Suite D200, Greenville, Delaware, 19807, United States





