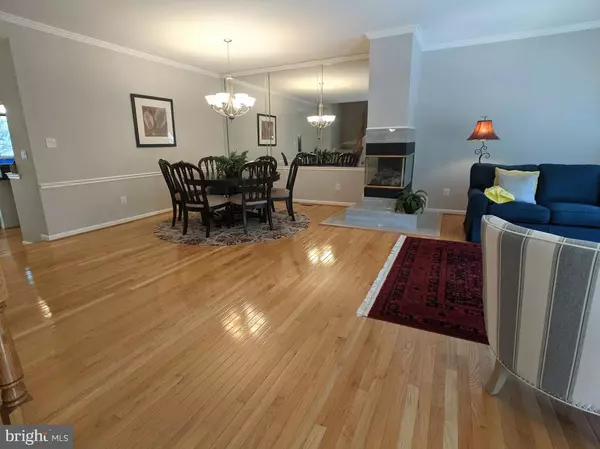$750,000
$720,000
4.2%For more information regarding the value of a property, please contact us for a free consultation.
3 Beds
4 Baths
2,626 SqFt
SOLD DATE : 05/21/2021
Key Details
Sold Price $750,000
Property Type Townhouse
Sub Type Interior Row/Townhouse
Listing Status Sold
Purchase Type For Sale
Square Footage 2,626 sqft
Price per Sqft $285
Subdivision Crestmont Townhouses
MLS Listing ID VAFC121332
Sold Date 05/21/21
Style Traditional
Bedrooms 3
Full Baths 2
Half Baths 2
HOA Fees $85/qua
HOA Y/N Y
Abv Grd Liv Area 2,626
Originating Board BRIGHT
Year Built 1994
Annual Tax Amount $6,729
Tax Year 2020
Lot Size 2,210 Sqft
Acres 0.05
Property Description
This is truly an elegant and spacious home. There are three finished levels with hardwood floors throughout the main level! Beautifully updated with fresh paint, a newly resurfaced deck, Andersen windows & sliding doors, custom window treatments, enhanced insulation and more. The kitchen has modern stone countertops with white cabinetry, a center island, desk space and a large pantry. Adjacent to the kitchen is family room space or an additional casual dining space with 3 panels of Andersen windows & a sliding door to the large resurfaced deck. The very spacious main living and dining rooms are enhanced with a double-sided gas fireplace and hardwood floors throughout. This is a nice wide townhome! Upstairs are three good-sized bedrooms with remote-controlled ceiling fans, neutral carpeting and window treatments. The full-sized washer and dryer are located just off the upper level landing, convenient to each bedroom. The primary bedroom has a large en-suite updated bath with a soaking tub, double sinks and a separate shower. An additional hall bath serves the other two bedrooms. Downstairs is a very comfortable recreation room with an adjacent half bath that includes a rough-in for a shower. A game nook or office alcove completes this space. The garage has a generous storage area and room for 2 cars. One of the nicest features of this home is the partially treed view from the deck. The deck has stairs leading down to the brick walkway and gardens. The location couldn't be better. Walk to all the great restaurants, pubs, eateries and shops in Fairfax City, or walk over to one of the great cultural presentations at George Mason University. Everything is so convenient! Come take a look and perhaps make this place your home!
Location
State VA
County Fairfax City
Zoning PD-M
Rooms
Other Rooms Living Room, Dining Room, Primary Bedroom, Bedroom 2, Bedroom 3, Kitchen, Family Room, Recreation Room, Bathroom 1, Bathroom 2, Primary Bathroom
Basement Daylight, Partial, Fully Finished, Garage Access, Windows
Interior
Interior Features Air Filter System, Carpet, Ceiling Fan(s), Floor Plan - Open, Kitchen - Island, Pantry, Window Treatments, Wood Floors, Formal/Separate Dining Room
Hot Water Natural Gas
Heating Forced Air
Cooling Central A/C
Flooring Hardwood, Carpet, Ceramic Tile
Fireplaces Number 1
Fireplaces Type Double Sided, Gas/Propane
Equipment Cooktop, Dishwasher, Disposal, Dryer, Oven - Wall, Refrigerator, Washer, Water Heater
Fireplace Y
Window Features Energy Efficient,Sliding
Appliance Cooktop, Dishwasher, Disposal, Dryer, Oven - Wall, Refrigerator, Washer, Water Heater
Heat Source Natural Gas
Laundry Upper Floor
Exterior
Exterior Feature Deck(s), Brick
Parking Features Garage - Front Entry, Additional Storage Area, Garage Door Opener, Inside Access
Garage Spaces 2.0
Fence Rear
Water Access N
View Trees/Woods
Roof Type Asphalt
Accessibility None
Porch Deck(s), Brick
Attached Garage 2
Total Parking Spaces 2
Garage Y
Building
Story 3
Sewer Public Sewer
Water Public
Architectural Style Traditional
Level or Stories 3
Additional Building Above Grade, Below Grade
Structure Type Dry Wall
New Construction N
Schools
Elementary Schools Daniels Run
Middle Schools Lanier
High Schools Fairfax
School District Fairfax County Public Schools
Others
HOA Fee Include Common Area Maintenance,Management,Snow Removal,Trash
Senior Community No
Tax ID 57 4 31 024
Ownership Fee Simple
SqFt Source Assessor
Special Listing Condition Standard
Read Less Info
Want to know what your home might be worth? Contact us for a FREE valuation!

Our team is ready to help you sell your home for the highest possible price ASAP

Bought with Peter M Gorog • Long & Foster Real Estate, Inc.
"My job is to find and attract mastery-based agents to the office, protect the culture, and make sure everyone is happy! "
3801 Kennett Pike Suite D200, Greenville, Delaware, 19807, United States





