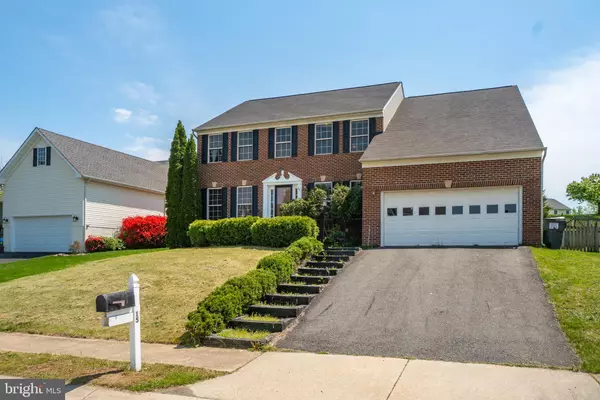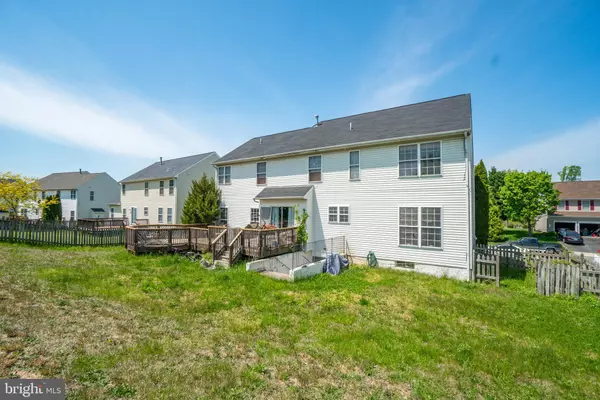$390,000
$400,000
2.5%For more information regarding the value of a property, please contact us for a free consultation.
4 Beds
4 Baths
3,381 SqFt
SOLD DATE : 09/07/2021
Key Details
Sold Price $390,000
Property Type Single Family Home
Sub Type Detached
Listing Status Sold
Purchase Type For Sale
Square Footage 3,381 sqft
Price per Sqft $115
Subdivision Stafford Lakes Village
MLS Listing ID VAST2000320
Sold Date 09/07/21
Style Traditional
Bedrooms 4
Full Baths 3
Half Baths 1
HOA Fees $65/qua
HOA Y/N Y
Abv Grd Liv Area 2,702
Originating Board BRIGHT
Year Built 2001
Annual Tax Amount $3,427
Tax Year 2021
Lot Size 9,492 Sqft
Acres 0.22
Property Description
Are you looking and looking, but not finding exactly what you want in this crazy housing market? This is a listing with so much potential. It's in a great area and it has great bones. There was a new roof put on this spring. The HVAC and water heater are also newer (in the last 2 years). It need some love and attention, but its priced to reflect that. Talk to your lender about a renovation loan and make this home exactly what you want! Put in the kitchen and owner's bath you have been dreaming of! There is a lot of space to work with, with four bedrooms, all upstairs. The partially-finished walk-up basement also has lots of room, adding a third full bath and recreation room to the home. There are unfinished rooms that could be converted into a 5th bedroom or a private office. There are homes in Stafford Lakes Village that are selling for more than $500,000 currently, so there is a great opportunity to gain some quick equity. This home is located in the wonderful south Stafford subdivision of Stafford Lakes Village. Take advantage of the soccer field, basketball court, tot-lots, trails, pool and club house. Its minutes to tons of restaurants, shopping and I-95. This home is sold as-is.
Location
State VA
County Stafford
Zoning R1
Rooms
Other Rooms Dining Room, Kitchen, Family Room, Den, Foyer, Laundry, Recreation Room, Utility Room
Basement Full
Interior
Interior Features Attic, Carpet, Ceiling Fan(s), Chair Railings, Crown Moldings, Family Room Off Kitchen, Floor Plan - Traditional, Formal/Separate Dining Room, Kitchen - Eat-In, Kitchen - Island, Pantry, Primary Bath(s), Recessed Lighting, Tub Shower, Wood Floors
Hot Water Natural Gas
Heating Central, Programmable Thermostat
Cooling Central A/C
Flooring Carpet, Ceramic Tile, Hardwood
Fireplaces Number 1
Fireplaces Type Gas/Propane
Equipment Built-In Microwave, Dishwasher, Disposal, Dryer, Exhaust Fan, Oven/Range - Gas, Washer, Water Heater
Furnishings No
Fireplace Y
Appliance Built-In Microwave, Dishwasher, Disposal, Dryer, Exhaust Fan, Oven/Range - Gas, Washer, Water Heater
Heat Source Natural Gas
Laundry Main Floor
Exterior
Exterior Feature Deck(s)
Parking Features Garage - Front Entry
Garage Spaces 2.0
Fence Picket
Utilities Available Cable TV Available, Electric Available, Natural Gas Available, Phone Available, Sewer Available, Water Available
Amenities Available Club House, Common Grounds, Jog/Walk Path, Pool - Outdoor, Basketball Courts, Tot Lots/Playground, Soccer Field
Water Access N
View Garden/Lawn, Street
Roof Type Composite
Street Surface Paved
Accessibility None
Porch Deck(s)
Road Frontage State
Attached Garage 2
Total Parking Spaces 2
Garage Y
Building
Lot Description Front Yard, Landscaping, Rear Yard, SideYard(s), Sloping
Story 3
Sewer Public Sewer
Water Public
Architectural Style Traditional
Level or Stories 3
Additional Building Above Grade, Below Grade
Structure Type Dry Wall
New Construction N
Schools
Elementary Schools Rocky Run
Middle Schools T. Benton Gayle
High Schools Colonial Forge
School District Stafford County Public Schools
Others
Pets Allowed Y
HOA Fee Include Trash
Senior Community No
Tax ID 44-R-5- -371
Ownership Fee Simple
SqFt Source Estimated
Security Features Carbon Monoxide Detector(s),Main Entrance Lock,Smoke Detector
Acceptable Financing Cash, Conventional, FHA, VA, VHDA
Horse Property N
Listing Terms Cash, Conventional, FHA, VA, VHDA
Financing Cash,Conventional,FHA,VA,VHDA
Special Listing Condition Standard
Pets Allowed Cats OK, Dogs OK
Read Less Info
Want to know what your home might be worth? Contact us for a FREE valuation!

Our team is ready to help you sell your home for the highest possible price ASAP

Bought with Azar K Abbasi • Samson Properties
"My job is to find and attract mastery-based agents to the office, protect the culture, and make sure everyone is happy! "
3801 Kennett Pike Suite D200, Greenville, Delaware, 19807, United States





